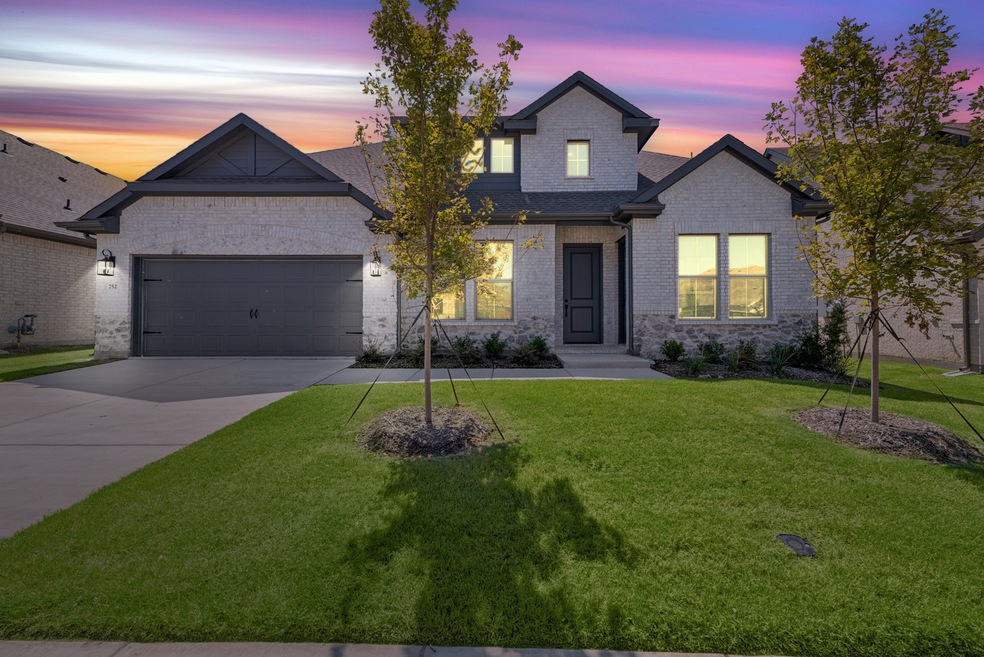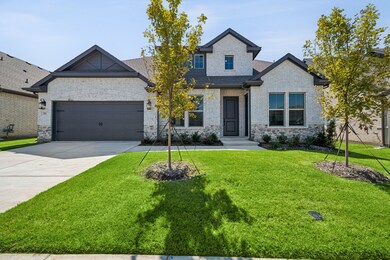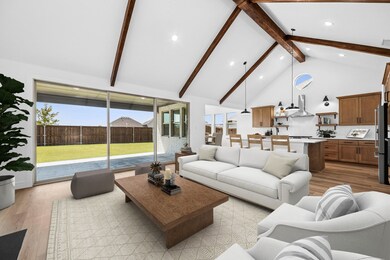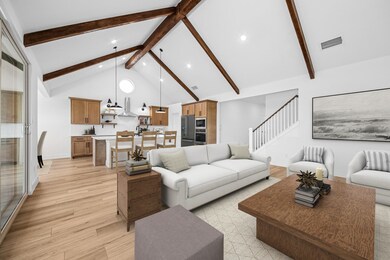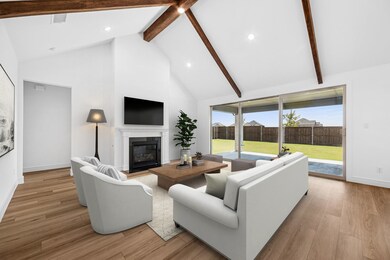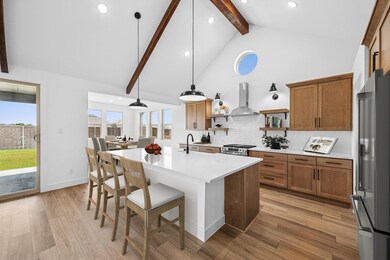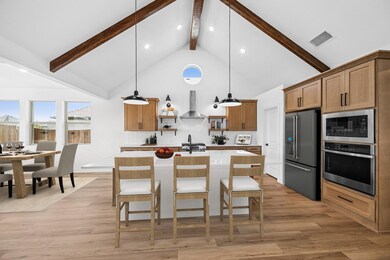752 Emerald Heights Lavon, TX 75166
Elevon NeighborhoodEstimated payment $3,168/month
Highlights
- New Construction
- Covered Patio or Porch
- 2 Car Attached Garage
- Traditional Architecture
- Cul-De-Sac
- Interior Lot
About This Home
Welcome to this exquisite two-story home exemplifying luxury & functionality at its finest. You'll be captivated by the spaciousness and elegance of the Munich design. At the heart of the home is the expansive kitchen that is a true chef's delight, crafted with meticulous attention to detail, a large island with quartz, and an abundance of cabinet space, ensuring both style & functionality. The convenience of modern living is highlighted by the thoughtfully designed main level, which showcases a magnificent primary bedroom suite & Extra Suite Plus, perfect for multigenerational living. A seamless blend of form & function continues upstairs with a spacious loft and two additional bedrooms. As you step outside, you'll discover a covered patio that beckons you to un-wind & enjoy the outdoors in comfort. HOA fee includes high speed internet!
Listing Agent
Key Trek-CC Brokerage Phone: 469-737-1480 License #0411020 Listed on: 06/18/2025
Home Details
Home Type
- Single Family
Est. Annual Taxes
- $4,523
Year Built
- Built in 2025 | New Construction
Lot Details
- 7,405 Sq Ft Lot
- Lot Dimensions are 58.11x120x69.45x120
- Cul-De-Sac
- Wood Fence
- Landscaped
- Interior Lot
HOA Fees
- $155 Monthly HOA Fees
Parking
- 2 Car Attached Garage
- Front Facing Garage
- Single Garage Door
- Garage Door Opener
Home Design
- Traditional Architecture
- Brick Exterior Construction
- Slab Foundation
- Composition Roof
Interior Spaces
- 3,698 Sq Ft Home
- 2-Story Property
- Decorative Lighting
- Great Room with Fireplace
Kitchen
- Electric Oven
- Microwave
- Dishwasher
- Disposal
Flooring
- Carpet
- Laminate
- Ceramic Tile
Bedrooms and Bathrooms
- 4 Bedrooms
Home Security
- Home Security System
- Smart Home
Eco-Friendly Details
- Energy-Efficient HVAC
- Rain or Freeze Sensor
Outdoor Features
- Covered Patio or Porch
- Rain Gutters
Schools
- Mary Lou Dodson Elementary School
- Community High School
Utilities
- Central Heating and Cooling System
- Heating System Uses Natural Gas
- Cable TV Available
Community Details
- Association fees include management, ground maintenance
- See Sales Consultant Association
- Elevon Subdivision
Listing and Financial Details
- Legal Lot and Block E / 13
- Assessor Parcel Number 2886996
Map
Home Values in the Area
Average Home Value in this Area
Tax History
| Year | Tax Paid | Tax Assessment Tax Assessment Total Assessment is a certain percentage of the fair market value that is determined by local assessors to be the total taxable value of land and additions on the property. | Land | Improvement |
|---|---|---|---|---|
| 2025 | $4,523 | $69,600 | $69,600 | -- |
| 2024 | -- | $58,000 | $58,000 | -- |
Property History
| Date | Event | Price | List to Sale | Price per Sq Ft |
|---|---|---|---|---|
| 11/21/2025 11/21/25 | Price Changed | $499,000 | -5.0% | $135 / Sq Ft |
| 11/10/2025 11/10/25 | Price Changed | $525,000 | -5.4% | $142 / Sq Ft |
| 01/01/2000 01/01/00 | For Sale | $555,000 | -- | $150 / Sq Ft |
Purchase History
| Date | Type | Sale Price | Title Company |
|---|---|---|---|
| Special Warranty Deed | -- | None Listed On Document |
Mortgage History
| Date | Status | Loan Amount | Loan Type |
|---|---|---|---|
| Closed | $0 | Purchase Money Mortgage |
Source: North Texas Real Estate Information Systems (NTREIS)
MLS Number: 20974399
APN: R-13035-00E-0130-1
- 760 Grand Dale Dr
- 719 Emerald Heights
- 747 Embrace Ct
- 715 Emerald Heights
- 743 Embrace Ct
- 711 Emerald Heights
- 900 Lost Holly Ln
- Mykonos Plan at Elevon
- Belfast Plan at Elevon
- 312 Silent Pond Park
- 724 Emerald Heights
- 728 Emerald Heights
- 716 Emerald Heights
- 723 Emerald Heights
- 727 Emerald Heights
- 720 Emerald Heights
- 755 Emerald Heights
- 421 Pleasant Field Dr
- 324 Silent Pond Park
- 455 Elevon Pkwy
- 445 Elevon Pkwy
- 260 Lakeside Dr
- 352 Community Dr
- 335 Community Dr
- 332 Braves Way
- 714 Ramble Rd
- 465 Chase Creek Dr
- 342 Chase Creek Dr
- 490 Oak Creek Dr
- 337 Chase Creek Dr
- 272 Tallgrass Dr
- 840 Moonglade Rd
- 744 Lightheart Ln
- 649 Lightheart Ln
- 860 Moonwake Dr
- 361 Silver Springs Ln
- 200 Villas Dr
- 151 Villas Dr
- 176 Summit Ct
