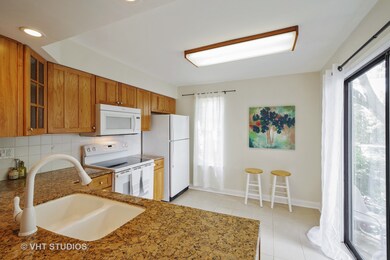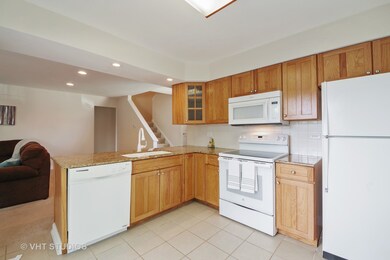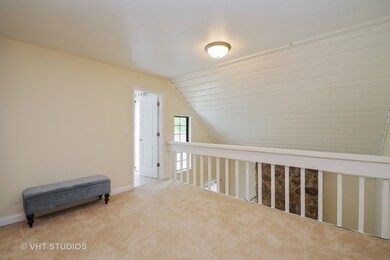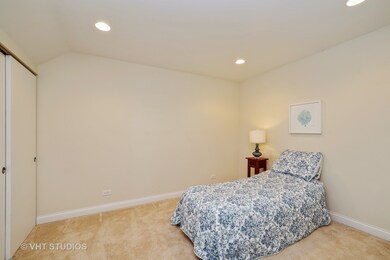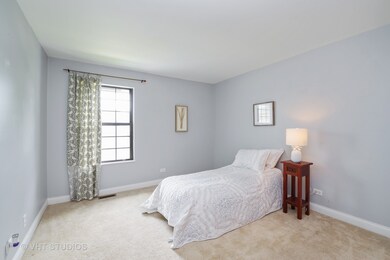752 Glen Way Unit U185 Gurnee, IL 60031
Highlights
- Multiple Garages
- Landscaped Professionally
- Vaulted Ceiling
- Woodland Elementary School Rated A-
- Deck
- Main Floor Bedroom
About This Home
As of August 2018Welcome home to Heather Ridge! Amenity rich with 9 hole golf course and clubhouse, 6 tennis courts and 2 outdoor pools! This friendly community has 24 hour security and on-site management. Lushly landscaped, meticulously maintained and pet friendly too! This sun-filled unit features a large open concept kitchen with sliders out to a private patio and the vaulted living room has a floor to ceiling wood burning stone fireplace. The large first floor master has an en-suite bath and the second floor bedroom includes a large loft that has endless options and a large bathroom with attached balcony. Abundant storage in the unit! A large 1 car detached garage has plenty of storage! And lots of parking for guests! Make this special home yours!
Last Agent to Sell the Property
@properties Christie's International Real Estate License #475168945

Townhouse Details
Home Type
- Townhome
Est. Annual Taxes
- $4,665
Year Built | Renovated
- 1976 | 2015
Lot Details
- Landscaped Professionally
HOA Fees
- $363 per month
Parking
- Detached Garage
- Multiple Garages
- Parking Available
- Garage Door Opener
- Driveway
- Visitor Parking
- Parking Included in Price
- Garage Is Owned
- Unassigned Parking
Home Design
- Asphalt Shingled Roof
- Cedar
Interior Spaces
- Vaulted Ceiling
- Skylights
- Wood Burning Fireplace
- Loft
Bedrooms and Bathrooms
- Main Floor Bedroom
- Primary Bathroom is a Full Bathroom
- Bathroom on Main Level
Laundry
- Laundry on main level
- Washer and Dryer Hookup
Home Security
Outdoor Features
- Balcony
- Deck
- Patio
Utilities
- Central Air
- Heating Available
- Lake Michigan Water
Community Details
Pet Policy
- Pets Allowed
Additional Features
- Common Area
- Storm Screens
Ownership History
Purchase Details
Home Financials for this Owner
Home Financials are based on the most recent Mortgage that was taken out on this home.Purchase Details
Home Financials for this Owner
Home Financials are based on the most recent Mortgage that was taken out on this home.Purchase Details
Home Financials for this Owner
Home Financials are based on the most recent Mortgage that was taken out on this home.Purchase Details
Home Financials for this Owner
Home Financials are based on the most recent Mortgage that was taken out on this home.Purchase Details
Purchase Details
Home Financials for this Owner
Home Financials are based on the most recent Mortgage that was taken out on this home.Purchase Details
Home Financials for this Owner
Home Financials are based on the most recent Mortgage that was taken out on this home.Purchase Details
Home Financials for this Owner
Home Financials are based on the most recent Mortgage that was taken out on this home.Map
Home Values in the Area
Average Home Value in this Area
Purchase History
| Date | Type | Sale Price | Title Company |
|---|---|---|---|
| Quit Claim Deed | -- | -- | |
| Quit Claim Deed | -- | -- | |
| Interfamily Deed Transfer | -- | Attorney | |
| Warranty Deed | $136,000 | First American Title | |
| Warranty Deed | $127,500 | Greater Metropolitan Title L | |
| Sheriffs Deed | -- | None Available | |
| Interfamily Deed Transfer | -- | Republic Title Insurance Co | |
| Warranty Deed | $100,500 | -- | |
| Warranty Deed | $88,000 | -- |
Mortgage History
| Date | Status | Loan Amount | Loan Type |
|---|---|---|---|
| Previous Owner | $92,400 | New Conventional | |
| Previous Owner | $102,000 | New Conventional | |
| Previous Owner | $95,625 | Adjustable Rate Mortgage/ARM | |
| Previous Owner | $120,600 | Unknown | |
| Previous Owner | $100,300 | FHA | |
| Previous Owner | $87,885 | FHA |
Property History
| Date | Event | Price | Change | Sq Ft Price |
|---|---|---|---|---|
| 07/05/2024 07/05/24 | Rented | $2,000 | 0.0% | -- |
| 07/05/2024 07/05/24 | For Rent | $2,000 | 0.0% | -- |
| 07/01/2024 07/01/24 | Off Market | $2,000 | -- | -- |
| 06/26/2024 06/26/24 | For Rent | $2,000 | 0.0% | -- |
| 08/15/2018 08/15/18 | Sold | $136,000 | -2.8% | $117 / Sq Ft |
| 07/06/2018 07/06/18 | Pending | -- | -- | -- |
| 06/29/2018 06/29/18 | For Sale | $139,900 | +9.7% | $120 / Sq Ft |
| 09/11/2015 09/11/15 | Sold | $127,500 | -5.2% | $110 / Sq Ft |
| 08/02/2015 08/02/15 | Pending | -- | -- | -- |
| 07/14/2015 07/14/15 | For Sale | $134,500 | 0.0% | $116 / Sq Ft |
| 07/07/2015 07/07/15 | Pending | -- | -- | -- |
| 06/23/2015 06/23/15 | Price Changed | $134,500 | -3.6% | $116 / Sq Ft |
| 05/27/2015 05/27/15 | For Sale | $139,500 | -- | $120 / Sq Ft |
Tax History
| Year | Tax Paid | Tax Assessment Tax Assessment Total Assessment is a certain percentage of the fair market value that is determined by local assessors to be the total taxable value of land and additions on the property. | Land | Improvement |
|---|---|---|---|---|
| 2023 | $4,665 | $53,568 | $7,599 | $45,969 |
| 2022 | $4,665 | $47,862 | $5,929 | $41,933 |
| 2021 | $3,987 | $43,342 | $5,369 | $37,973 |
| 2020 | $3,864 | $42,277 | $5,237 | $37,040 |
| 2019 | $3,758 | $41,050 | $5,085 | $35,965 |
| 2018 | $2,781 | $30,414 | $2,676 | $27,738 |
| 2017 | $2,727 | $29,542 | $2,599 | $26,943 |
| 2016 | $2,713 | $28,226 | $2,483 | $25,743 |
| 2015 | $2,058 | $26,770 | $2,355 | $24,415 |
| 2014 | $1,936 | $25,651 | $2,323 | $23,328 |
| 2012 | $3,075 | $25,848 | $2,341 | $23,507 |
Source: Midwest Real Estate Data (MRED)
MLS Number: MRD10002246
APN: 07-28-403-031
- 5844 Heatherridge Dr Unit 105
- 650 Whitney Ct Unit 202
- 649 Chip Ct
- 917 Vose Dr Unit 304
- 5815 Regency Ct
- 920 Vose Dr Unit 605
- 638 Dordan Ct
- 771 Darnell Ln Unit 2
- 6262 Eagle Ridge Dr
- 646 Stewart Ct
- 6135 Murifield Dr
- 635 Stout Ct
- 6170 Oakmont Ln
- 33430 N Hunt Club Rd
- 6359 Doral Dr
- 6218 Old Farm Ln
- 224 Saratoga Ct
- 34197 N Jenna Ln
- 6091 Washington St
- 17150 Washington St


