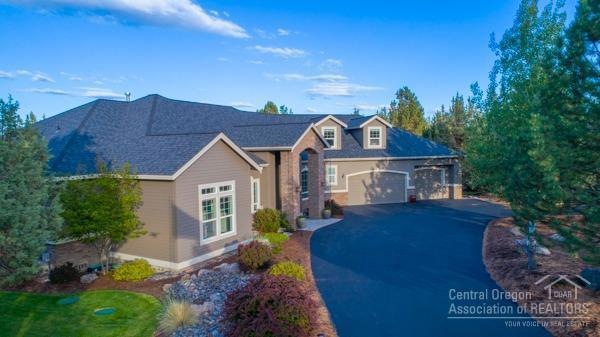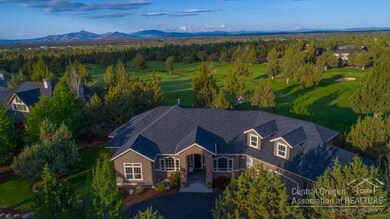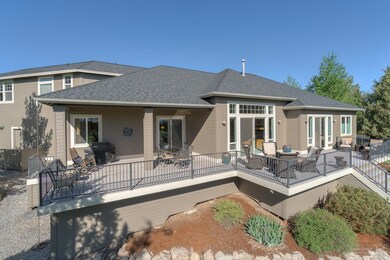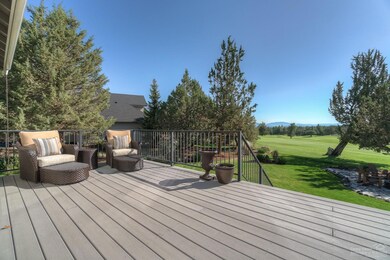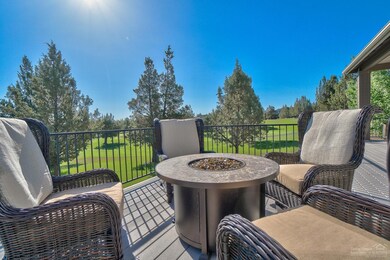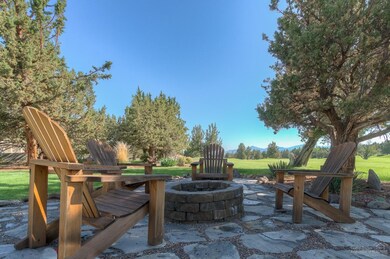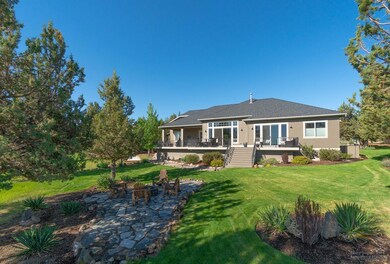
752 Kestrel Ct Redmond, OR 97756
Highlights
- Golf Course Community
- Golf Course View
- Deck
- Resort Property
- Clubhouse
- Contemporary Architecture
About This Home
As of May 2019Gorgeous resort home with stunning views of Smith Rock on the 7th fairway of The Ridge Course in Eagle Crest! Great room floor plan featuring soaring ceilings, built-in cabinetry, hardwood floors, & high end finishes throughout. Main level living with additional bonus room or 4th bedroom with bath upstairs. Take it outside for a game of Horseshoes or Bocce and then enjoy the sunset from the expansive deck or fire pit. Eagle Crest is home to three golf courses, three sports centers, & miles of trails.
Last Agent to Sell the Property
Eagle Crest Properties Inc Brokerage Phone: 971-255-9866 License #931200125 Listed on: 05/13/2019
Last Buyer's Agent
Nancy Matson
Home Details
Home Type
- Single Family
Est. Annual Taxes
- $6,240
Year Built
- Built in 2005
Lot Details
- 0.43 Acre Lot
- Landscaped
- Sprinklers on Timer
- Property is zoned EFUSC DR, EFUSC DR
HOA Fees
- $104 Monthly HOA Fees
Parking
- 3 Car Garage
- Garage Door Opener
- Driveway
Property Views
- Golf Course
- Mountain
Home Design
- Contemporary Architecture
- Northwest Architecture
- Stem Wall Foundation
- Frame Construction
- Composition Roof
Interior Spaces
- 3,484 Sq Ft Home
- 2-Story Property
- Central Vacuum
- Propane Fireplace
- Double Pane Windows
- Vinyl Clad Windows
- Great Room with Fireplace
- Dining Room
- Home Office
- Bonus Room
- Laundry Room
Kitchen
- Eat-In Kitchen
- Breakfast Bar
- Oven
- Range
- Microwave
- Dishwasher
- Kitchen Island
- Solid Surface Countertops
- Disposal
Flooring
- Wood
- Carpet
- Stone
- Tile
Bedrooms and Bathrooms
- 3 Bedrooms
- Primary Bedroom on Main
- Walk-In Closet
- Double Vanity
- Soaking Tub
- Bathtub with Shower
- Bathtub Includes Tile Surround
Outdoor Features
- Deck
- Patio
Schools
- Tumalo Community Elementary School
- Obsidian Middle School
- Ridgeview High School
Utilities
- Forced Air Heating and Cooling System
- Heat Pump System
- Private Water Source
- Well
- Water Heater
- Septic Tank
- Private Sewer
Listing and Financial Details
- Legal Lot and Block 21 / PH 6
- Assessor Parcel Number 193262
Community Details
Overview
- Resort Property
- Eagle Crest Subdivision
Amenities
- Clubhouse
Recreation
- Golf Course Community
- Tennis Courts
- Community Pool
- Park
Ownership History
Purchase Details
Home Financials for this Owner
Home Financials are based on the most recent Mortgage that was taken out on this home.Purchase Details
Home Financials for this Owner
Home Financials are based on the most recent Mortgage that was taken out on this home.Purchase Details
Similar Homes in Redmond, OR
Home Values in the Area
Average Home Value in this Area
Purchase History
| Date | Type | Sale Price | Title Company |
|---|---|---|---|
| Warranty Deed | $780,000 | First American Title | |
| Warranty Deed | $670,000 | First American Title | |
| Warranty Deed | $196,000 | Amerititle |
Mortgage History
| Date | Status | Loan Amount | Loan Type |
|---|---|---|---|
| Open | $113,000 | New Conventional | |
| Open | $335,000 | New Conventional | |
| Previous Owner | $370,000 | New Conventional | |
| Previous Owner | $281,000 | New Conventional | |
| Previous Owner | $288,100 | Construction |
Property History
| Date | Event | Price | Change | Sq Ft Price |
|---|---|---|---|---|
| 05/10/2019 05/10/19 | Sold | $780,000 | -4.8% | $224 / Sq Ft |
| 03/25/2019 03/25/19 | Pending | -- | -- | -- |
| 05/18/2018 05/18/18 | For Sale | $819,000 | +22.2% | $235 / Sq Ft |
| 11/21/2013 11/21/13 | Sold | $670,000 | -21.1% | $192 / Sq Ft |
| 10/09/2013 10/09/13 | Pending | -- | -- | -- |
| 04/11/2013 04/11/13 | For Sale | $849,000 | -- | $244 / Sq Ft |
Tax History Compared to Growth
Tax History
| Year | Tax Paid | Tax Assessment Tax Assessment Total Assessment is a certain percentage of the fair market value that is determined by local assessors to be the total taxable value of land and additions on the property. | Land | Improvement |
|---|---|---|---|---|
| 2024 | $8,305 | $498,820 | -- | -- |
| 2023 | $7,917 | $484,300 | $0 | $0 |
| 2022 | $7,049 | $456,510 | $0 | $0 |
| 2021 | $7,047 | $443,220 | $0 | $0 |
| 2020 | $6,706 | $443,220 | $0 | $0 |
| 2019 | $6,394 | $430,320 | $0 | $0 |
| 2018 | $6,240 | $417,790 | $0 | $0 |
| 2017 | $6,101 | $405,630 | $0 | $0 |
| 2016 | $6,029 | $393,820 | $0 | $0 |
| 2015 | $5,842 | $382,350 | $0 | $0 |
| 2014 | $5,689 | $371,220 | $0 | $0 |
Agents Affiliated with this Home
-
Robyn Fields
R
Seller's Agent in 2019
Robyn Fields
Eagle Crest Properties Inc
(971) 255-9866
242 in this area
265 Total Sales
-
N
Buyer's Agent in 2019
Nancy Matson
-
R
Seller's Agent in 2013
Rhonda McHugh
Eagle Crest Properties Inc
-
M
Buyer's Agent in 2013
Mary Tompkins-Fiocchi
Mal & Seitz Bend
Map
Source: Oregon Datashare
MLS Number: 201804678
APN: 193262
- 8505 Golden Pheasant Ct
- 860 Golden Pheasant Dr
- 998 Golden Pheasant Dr
- 987 Golden Pheasant Dr
- 722 Golden Pheasant Dr
- 889 Willet Ln
- 909 Willet Ln
- 950 Willet Ln
- 830 Willet Ln
- 8866 Merlin Dr
- 1149 Golden Pheasant Dr
- 8550 Coopers Hawk Dr
- 825 Victoria Falls Dr
- 7986 Little Falls Ct
- 1054 Yosemite Falls Dr
- 454 Tanager Dr
- 1036 Niagara Falls Dr
- 1540 Cinnamon Teal Dr Unit EC3I
- 8655 Red Wing Ln
- 8558 Red Wing Ln
