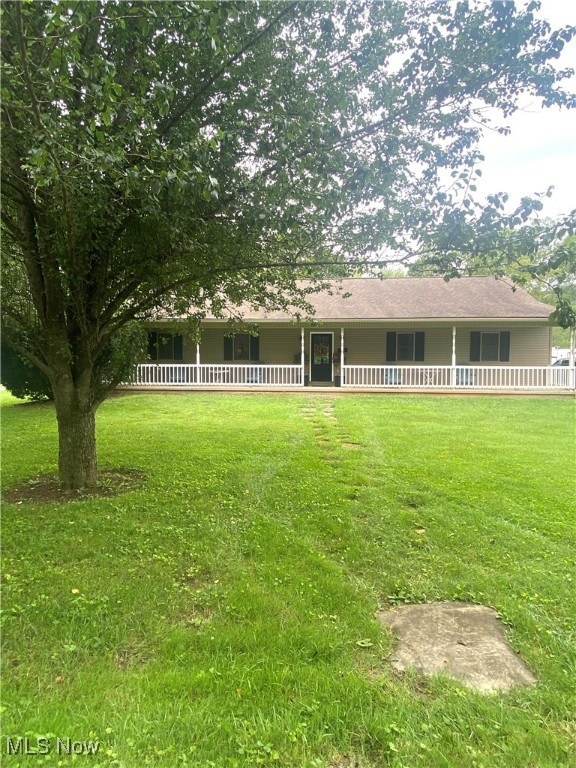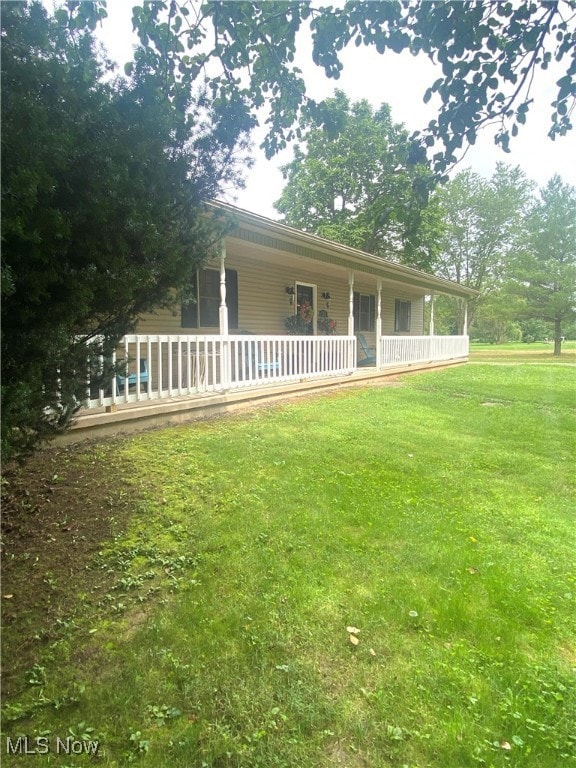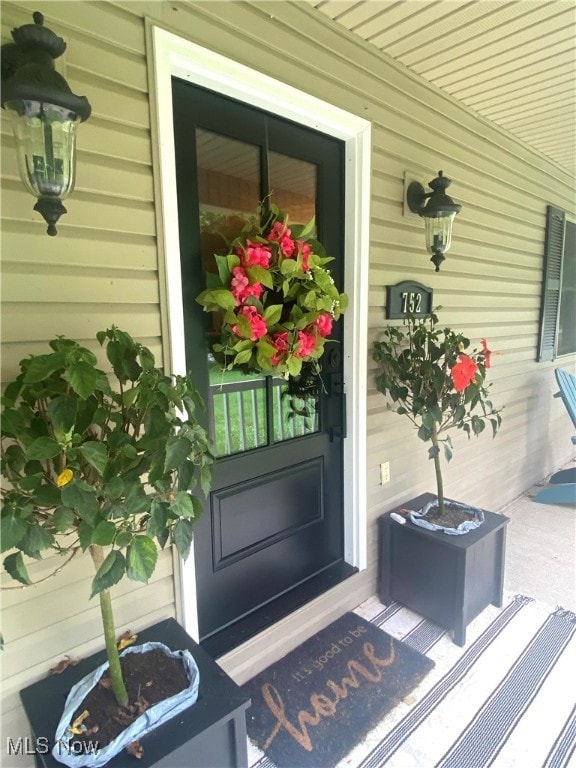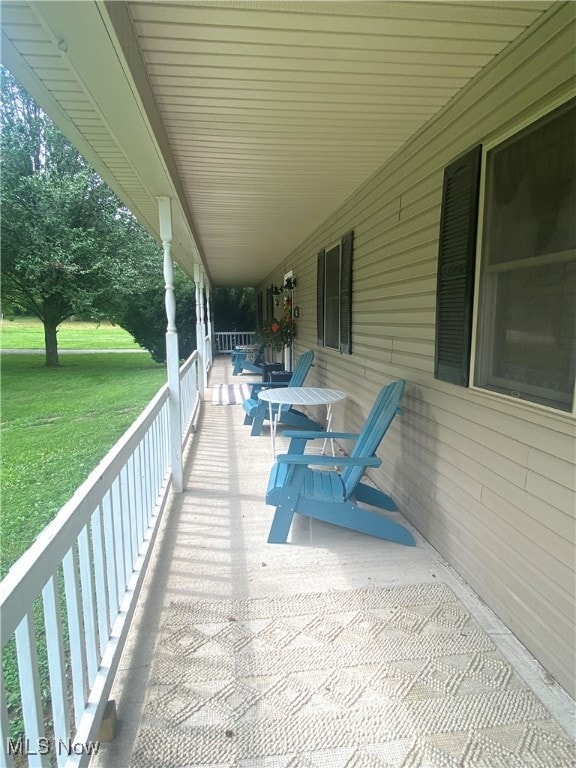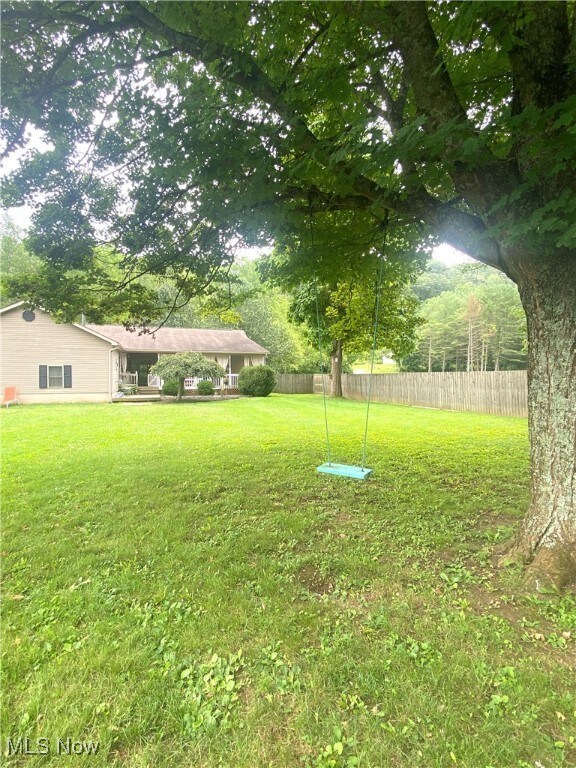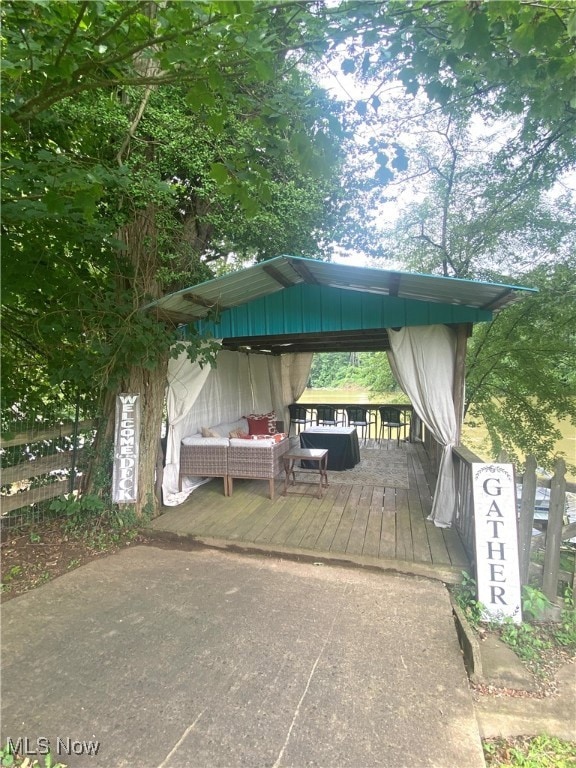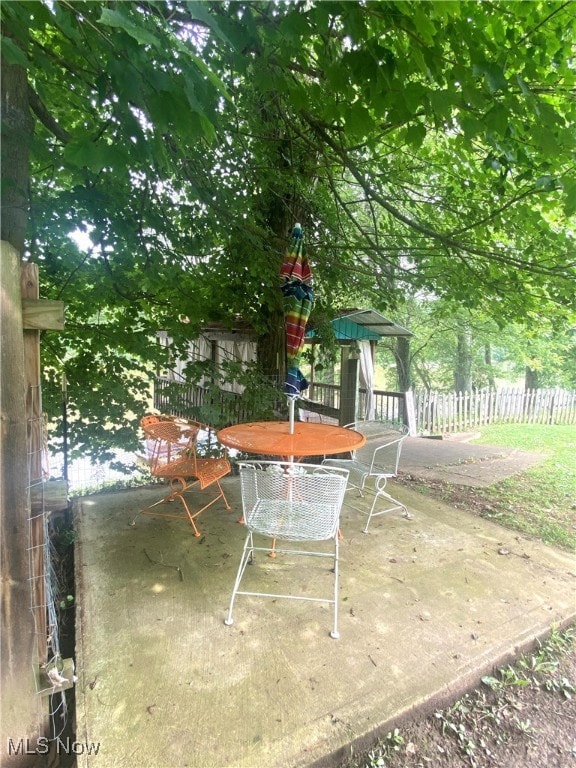
752 Luke Chute Rd Waterford, OH 45786
Estimated payment $1,478/month
Highlights
- Hot Property
- Private Pool
- Open Floorplan
- Parking available for a boat
- River Front
- Private Lot
About This Home
Check out this Riverfront paradise! 3 total parcels! Welcome to Luke Chute Road in Waterford. Near Lock 5 on the Muskingum River, here is your opportunity to grab a nicely updated 3 bedroom (possibly 4) 2 bath home with over 2100 square feet of living space. From the front you will see the nice large front porch graced by an absolutely gorgeous front door. Once inside, you will be greeted with a lovely open concept dining/ kitchen area. The large kitchen has an island that seats four. There is plenty of space to add the appliances you choose. The nicely appointed living room features a beautiful stone fireplace. Popular split bedroom design has two bedrooms on one side of the home, and for those who may work from home, a bedroom and an office on the other side. The office could be made into a fourth bedroom very easily.
Out back, you will find a large covered back porch, a patio, and a fully fenced in yard. There's also a two car garage with tons large back yard with ample space leading to the back deck that overlooks the Muskingum River. The boat dock comes with the property, and there is your own access to the river and a gate. A nice, clean above ground pool rounds out the backyard fun, with a beautiful tree and swing. The house sits on two of the parcels, and the third parcel is across the road ( see map) The total acreage is 1.4 acres. Oh, the possibilities with the extra lot across the road! Plenty of parking in the driveway for toys. or an RV. Finally, there is a brand new shed on the premises, already set up to house a kayak/tubing business. There is even a website completed for the business that can be transferred to the buyer. The 6 kayaks, the tubes & vests all come with the sale of the property. (Instant dream business!) The possibilities on this property are endless. Cash or conventional only. Property will likely require flood insurance due to the proximity of the river. The boat dock conveys with the property, but the boat itself does NOT convey.
Listing Agent
e-Merge Real Estate Brokerage Email: 614-678-5505, administration@e-merge.com License #2019004827 Listed on: 07/16/2025

Home Details
Home Type
- Single Family
Est. Annual Taxes
- $2,525
Year Built
- Built in 2008 | Remodeled
Lot Details
- 1.4 Acre Lot
- River Front
- Back Yard Fenced
- Private Lot
- 36-0072100.000,36-0072104.000
Parking
- 2 Car Attached Garage
- Enclosed Parking
- Garage Door Opener
- Driveway
- Parking available for a boat
- RV Access or Parking
Home Design
- Foam Insulation
- Asphalt Roof
- Block Exterior
- Vinyl Siding
Interior Spaces
- 1-Story Property
- Open Floorplan
- Built-In Features
- Bookcases
- Recessed Lighting
- Chandelier
- ENERGY STAR Qualified Windows
- Living Room with Fireplace
- Storage
- Eat-In Kitchen
Bedrooms and Bathrooms
- 3 Main Level Bedrooms
- In-Law or Guest Suite
- 2 Full Bathrooms
- Soaking Tub
Laundry
- Dryer
- Washer
Outdoor Features
- Private Pool
- Enclosed patio or porch
Utilities
- Forced Air Heating and Cooling System
- Heating System Uses Gas
- Septic Tank
- Private Sewer
Community Details
- No Home Owners Association
- 1St Add To Needs Subdivision
Listing and Financial Details
- Assessor Parcel Number 3600-72104-000
Map
Home Values in the Area
Average Home Value in this Area
Tax History
| Year | Tax Paid | Tax Assessment Tax Assessment Total Assessment is a certain percentage of the fair market value that is determined by local assessors to be the total taxable value of land and additions on the property. | Land | Improvement |
|---|---|---|---|---|
| 2024 | $2,525 | $72,440 | $5,440 | $67,000 |
| 2023 | $2,525 | $72,440 | $5,440 | $67,000 |
| 2022 | $2,454 | $72,440 | $5,440 | $67,000 |
| 2021 | $1,965 | $55,930 | $6,280 | $49,650 |
| 2020 | $1,957 | $55,930 | $6,280 | $49,650 |
| 2019 | $2,009 | $55,930 | $6,280 | $49,650 |
| 2018 | $2,047 | $55,930 | $6,280 | $49,650 |
| 2017 | $2,131 | $55,930 | $6,280 | $49,650 |
| 2016 | $3,179 | $55,930 | $6,280 | $49,650 |
| 2015 | $1,797 | $45,760 | $6,330 | $39,430 |
| 2014 | $2,631 | $45,760 | $6,330 | $39,430 |
| 2013 | $892 | $45,760 | $6,330 | $39,430 |
Property History
| Date | Event | Price | Change | Sq Ft Price |
|---|---|---|---|---|
| 07/16/2025 07/16/25 | For Sale | $229,000 | -- | $106 / Sq Ft |
Purchase History
| Date | Type | Sale Price | Title Company |
|---|---|---|---|
| Sheriffs Deed | $124,000 | -- | |
| Warranty Deed | $150,000 | None Available | |
| Deed | $7,000 | -- | |
| Deed | -- | -- | |
| Deed | $9,500 | -- |
Mortgage History
| Date | Status | Loan Amount | Loan Type |
|---|---|---|---|
| Previous Owner | $147,900 | Future Advance Clause Open End Mortgage |
Similar Homes in the area
Source: MLS Now
MLS Number: 5140555
APN: 3600-72104-000
- 3439 Columbus St
- 1240 Hayesville Rd
- 1550 Swift Rd
- 0 Kosky Dr
- 3291 Kosky Dr
- 3111 Big Bottom Ln
- 3020 State Route 376
- 3707 Righteous Ridge Rd
- 0 Point Lookout Rd
- 5057 Buchanan Rd
- 0 S Riverview Rd
- 1920 North St
- 79 Windy Point Dr
- 0 Meadow St Unit Lot 9 225008020
- 0 Meadow St Unit Lot 9 5106092
- 1715 South St
- 1640 Main St
- 3265 Tieber Rd
- 0 Ohio 339
- 1470 S Riverview Rd
- 4623 6th Ave Unit 4623-6th Ave
- 46 Nutter Ct
- 1012 18th St
- 1307 21st St
- 1205 9th St
- 1609 Hill St
- 1503 5th St Unit D
- 101 Wyndham Knob
- 17 Republic Ave
- 824 Lakeview Dr
- 73 Dupont Cir
- 73 Dupont Cir
- 720 29th St
- 899 Blennerhassett Heights
- 811 Island View Dr
- 2412 Covert St
- 1602 Murdoch Ave
- 3623 Packard St
- 500 13th St
- 1026 Avery St
