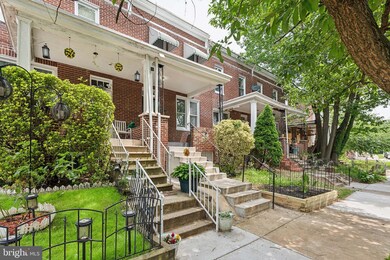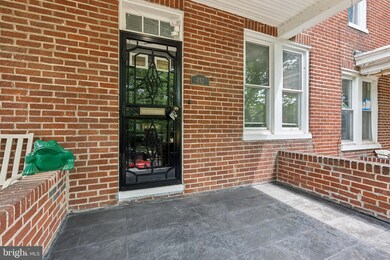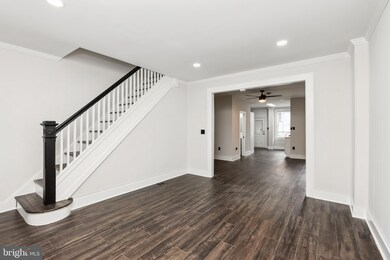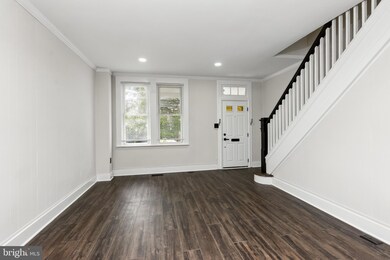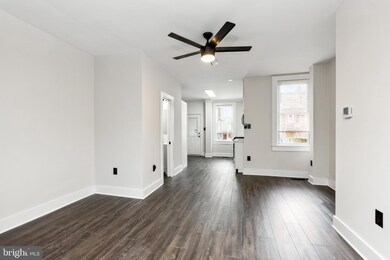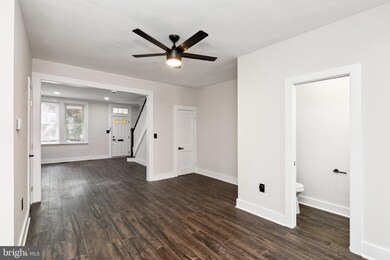752 Melville Ave Baltimore, MD 21218
Waverly NeighborhoodHighlights
- Traditional Architecture
- No HOA
- Forced Air Heating and Cooling System
- Bonus Room
- Laundry Room
- Dogs and Cats Allowed
About This Home
Welcome to 752 Melville Avenue! Your new home awaits! Nestled in the quiet pocket of the Waverly/Ednor Gardens Community, your beautifully updated home offers the perfect blend of comfort and convenience. Enjoy your morning coffee or favorite book on the spacious front porch, taking in the scenic charm and serenity of the neighborhood. Step inside to discover your bright and expansive main level featuring an open-concept living and dining area-also perfect for entertaining. Your modern kitchen is fully equipped with freshly painted cabinets, brand new countertops, and appliances, and a convenient half bathroom that completes your main floor. Upstairs you'll find three generously sized bedrooms and an updated full bathroom with sleek finishes and a sky light. Your extra-large full basement offers endless possibilities -whether you need a home office, gym, rec room, or additional storage. You'll also find a bonus room/Den and dedicated laundry area for added convenience. Relax and entertain on your rear porch overlooking your private parking space. Your new home is conveniently located off of York Road, an approximate 5-10 min drive radius to breakfast cafes like Miss Shirleys, Layola University and Morgan State University, Shops/outlets in Towson, downtown Inner Harbor, major highways, and more. Such an easy commute to everything. Don't miss this opportunity to call 752 Melville Avenue, your new home! Schedule your tour today!
Townhouse Details
Home Type
- Townhome
Est. Annual Taxes
- $1,780
Year Built
- Built in 1927
Home Design
- Traditional Architecture
- Brick Exterior Construction
- Block Foundation
Interior Spaces
- Property has 2 Levels
- Bonus Room
- Basement Fills Entire Space Under The House
- Laundry Room
Bedrooms and Bathrooms
- 3 Bedrooms
Parking
- On-Street Parking
- Off-Street Parking
Utilities
- Forced Air Heating and Cooling System
- Cooling System Utilizes Natural Gas
- Natural Gas Water Heater
Listing and Financial Details
- Residential Lease
- Security Deposit $2,700
- Tenant pays for internet, lawn/tree/shrub care, cable TV
- The owner pays for real estate taxes
- No Smoking Allowed
- 12-Month Min and 24-Month Max Lease Term
- Available 6/15/25
- Assessor Parcel Number 0309204057A027
Community Details
Overview
- No Home Owners Association
- Waverly Subdivision
Pet Policy
- Dogs and Cats Allowed
Map
Source: Bright MLS
MLS Number: MDBA2165642
APN: 4057A-027
- 3526 Ellerslie Ave
- 3522 Ellerslie Ave
- 718 E 36th St
- 909 Mckewin Ave
- 917 E 37th St
- 619 E 36th St
- 622 E 36th St
- 707 E 37th St
- 912 E 37th St
- 3521 Old York Rd
- 611 E 37th St
- 3303 Westerwald Ave
- 608 Chestnut Hill Ave
- 3414 Old York Rd
- 3709 Old York Rd
- 3537 Greenmount Ave
- 626-636 E 33rd St
- 3825 Elkader Rd
- 611 Parkwyrth Ave
- 622 E 33rd St
- 747 Melville Ave
- 735 E 36th St Unit Top Office
- 3717 Elkader Rd
- 1040 E 33rd St
- 3706 Old York Rd Unit 1
- 3706 Old York Rd Unit 2
- 3734 Ellerslie Ave
- 3618 Ednor Rd
- 3725 Ellerslie Ave
- 717 Argonne Dr
- 3925 Rexmere Rd
- 902 Gorsuch Ave
- 911 N Hill Rd
- 3026 Mathews St
- 300a E University Pkwy
- 311 E University Pkwy
- 616 Dumbarton Ave
- 805 Cator Ave
- 928 Argonne Dr
- 3015 Reese St

