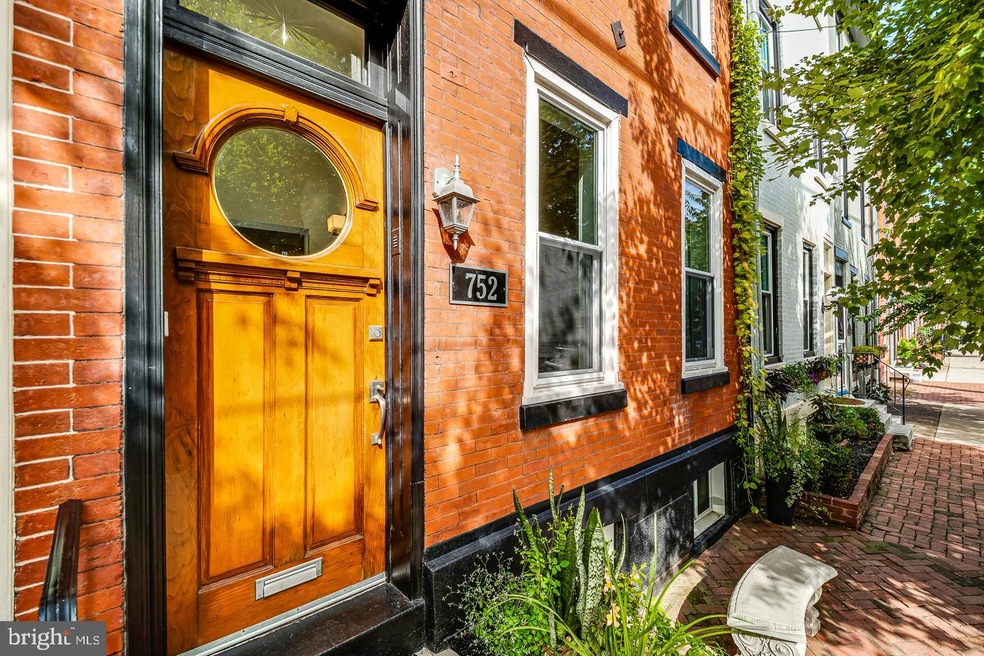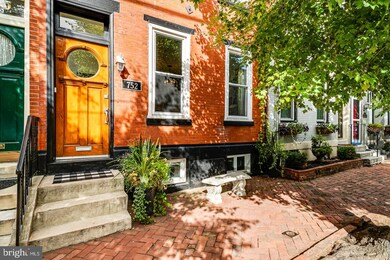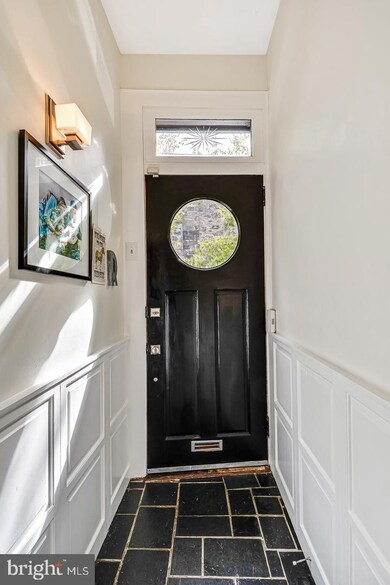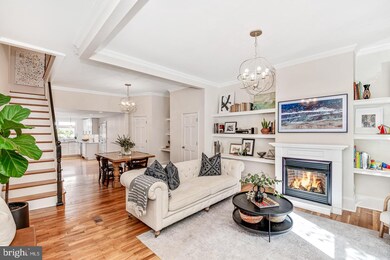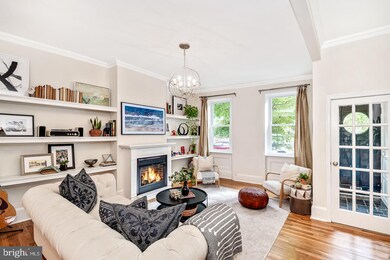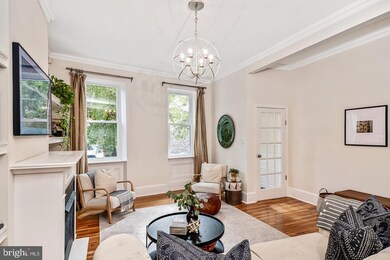
752 N 22nd St Philadelphia, PA 19130
Fairmount NeighborhoodEstimated Value: $591,629 - $770,000
Highlights
- Traditional Architecture
- Living Room
- Forced Air Heating and Cooling System
- No HOA
- Laundry Room
- 1-minute walk to Eastern State Playpen
About This Home
As of December 2021LOCATION LOCATION LOCATION .... Make 752 N. 22nd street your next home and you will NEVER want to move again! On a tree lined street, this home has been lovingly and meticulously renovated and shows like a masterpiece. The facade has all of the original character of a classic Philadelphia Townhouse. Walk into this residence and the first detail you will notice is the completely restored, original front door with a charming entry Foyer with wainscoting. You will be overwhelmed with natural light and the completely open concept of the first floor. Boasting hardwood flooring throughout, gas fireplace, custom crown moulding, custom built-in shelving, cavernous closet space, first floor powder room with exposed brick walls and a custom demi lune, marble-topped vanity, Toto faucet and terra cotta flooring. A large dining area that will accommodate any size table so you can effortlessly host any event with style, a complete Kitchen remodel showcasing custom shaker cabinets and an abundance of natural light that is artfully designed through strategically placed skylights, large windows with transoms (overlooking the garden), and full panel glass French doors. Other upgraded surfaces include marble countertops, tasteful subway tile, stainless steel appliances, slide-in gas range, Hansgrohe faucet, Bosh dishwasher, extensive high hats throughout with additional under cabinet task lighting and a water filtration system. Rear patio of the home is an oasis. A private sanctuary that unfolds to a tranquil Garden. 2nd floor unfolds to a professionally designed, completely renovated full bathroom, offering the owner the luxuries of Calacatta marble and timeless subway tile combination, Victoria and Albert freestanding claw foot soaking tub, double vanities with Calacatta counters and undermounted sinks, Toto and Brizo faucets, frameless shower surround and built-in storage for linens. Principal bedroom includes floor to ceiling, custom closet cabinetry, crown moulding and Herman Miller Nelson bubble pendants and eastern morning light. This floor also has the 2nd of 4 spacious bedrooms. 3rd floor includes two additional bedrooms that can be used to sleep or as flex space. Rooms are joined internally by a Jack and Jill closet, custom ceiling fans, and exposed brick accent walls. Lower level houses the laundry and includes more flex space and storage. It is dry as a bone!
Location is the key to this residence - a vibrant and exciting place to live. Walk to all the bars, coffee houses, restaurants, shopping and the cultural attractions in the Art Museum Area. The Philadelphia Museum of Art, Rodin Museum, The Barnes, Franklin Institute, Academy of Natural Sciences, and Boat House Row are all walkable or bike-able in under 15 minutes. Multiple Septa lines run through the neighborhood or stroll down the Ben Franklin Parkway. Schuylkill Banks Park, Kelly Drive and all of Fairmount Park are a jog away. An easy commute by subway, bus, bike or on foot to Center City. Do NOT miss this home!
Last Agent to Sell the Property
BHHS Fox & Roach-Center City Walnut License #RS301905 Listed on: 09/24/2021

Townhouse Details
Home Type
- Townhome
Est. Annual Taxes
- $7,115
Year Built
- Built in 1920
Lot Details
- 937 Sq Ft Lot
- Lot Dimensions are 16.12 x 58.11
Home Design
- Traditional Architecture
- Stone Foundation
- Masonry
Interior Spaces
- 1,795 Sq Ft Home
- Property has 3 Levels
- Living Room
- Dining Room
- Laundry Room
Bedrooms and Bathrooms
- 4 Bedrooms
Finished Basement
- Basement Fills Entire Space Under The House
- Laundry in Basement
Parking
- On-Street Parking
- Rented or Permit Required
Utilities
- Forced Air Heating and Cooling System
- Natural Gas Water Heater
Community Details
- No Home Owners Association
- Art Museum Area Subdivision
Listing and Financial Details
- Tax Lot 302
- Assessor Parcel Number 151150600
Ownership History
Purchase Details
Home Financials for this Owner
Home Financials are based on the most recent Mortgage that was taken out on this home.Purchase Details
Home Financials for this Owner
Home Financials are based on the most recent Mortgage that was taken out on this home.Purchase Details
Home Financials for this Owner
Home Financials are based on the most recent Mortgage that was taken out on this home.Purchase Details
Similar Homes in Philadelphia, PA
Home Values in the Area
Average Home Value in this Area
Purchase History
| Date | Buyer | Sale Price | Title Company |
|---|---|---|---|
| Nolan James | $669,000 | Brandywine Abstract Co Lp | |
| Roberts Michael | $479,000 | None Available | |
| Oleary Drew A | $319,000 | -- | |
| Conly Helen | $149,000 | -- |
Mortgage History
| Date | Status | Borrower | Loan Amount |
|---|---|---|---|
| Previous Owner | Nolan James | $535,200 | |
| Previous Owner | Roberts Michael T | $409,700 | |
| Previous Owner | Roberts Michael | $383,200 | |
| Previous Owner | Oleary Drew A | $255,200 | |
| Closed | Oleary Drew A | $31,900 |
Property History
| Date | Event | Price | Change | Sq Ft Price |
|---|---|---|---|---|
| 12/10/2021 12/10/21 | Sold | $669,000 | +4.7% | $373 / Sq Ft |
| 09/30/2021 09/30/21 | Pending | -- | -- | -- |
| 09/24/2021 09/24/21 | For Sale | $639,000 | +33.4% | $356 / Sq Ft |
| 12/13/2013 12/13/13 | Sold | $479,000 | 0.0% | $305 / Sq Ft |
| 11/11/2013 11/11/13 | Pending | -- | -- | -- |
| 10/09/2013 10/09/13 | For Sale | $479,000 | -- | $305 / Sq Ft |
Tax History Compared to Growth
Tax History
| Year | Tax Paid | Tax Assessment Tax Assessment Total Assessment is a certain percentage of the fair market value that is determined by local assessors to be the total taxable value of land and additions on the property. | Land | Improvement |
|---|---|---|---|---|
| 2025 | $7,891 | $558,500 | $111,700 | $446,800 |
| 2024 | $7,891 | $558,500 | $111,700 | $446,800 |
| 2023 | $7,891 | $563,700 | $112,740 | $450,960 |
| 2022 | $7,115 | $563,700 | $112,740 | $450,960 |
| 2021 | $7,115 | $0 | $0 | $0 |
| 2020 | $7,115 | $0 | $0 | $0 |
| 2019 | $6,886 | $0 | $0 | $0 |
| 2018 | $5,057 | $0 | $0 | $0 |
| 2017 | $5,057 | $0 | $0 | $0 |
| 2016 | $5,057 | $0 | $0 | $0 |
| 2015 | $4,793 | $0 | $0 | $0 |
| 2014 | -- | $361,300 | $50,958 | $310,342 |
| 2012 | -- | $43,232 | $18,532 | $24,700 |
Agents Affiliated with this Home
-
Brian Stetler

Seller's Agent in 2021
Brian Stetler
BHHS Fox & Roach
(610) 996-1907
8 in this area
406 Total Sales
-
THOMAS P. HEWELL III
T
Buyer's Agent in 2021
THOMAS P. HEWELL III
RE/MAX
(215) 850-3711
1 in this area
6 Total Sales
-
Janet Margolies

Seller's Agent in 2013
Janet Margolies
BHHS Fox & Roach
(215) 790-5660
15 in this area
67 Total Sales
Map
Source: Bright MLS
MLS Number: PAPH2033826
APN: 151150600
- 768 N 22nd St
- 2315 Aspen St
- 2314 Brown St
- 2311 Perot St
- 779 N 24th St
- 2317 Fairmount Ave
- 628 N 22nd St
- 759 N Ringgold St
- 765 N Ringgold St
- 2414 Meredith St
- 752 N Ringgold St
- 2211 Mount Vernon St
- 2217 Mount Vernon St
- 624 N 21st St
- 2331 Parrish St
- 871 N 22nd St
- 831 N Ringgold St
- 828 N Ringgold St
- 870 N 21st St
- 876 N Judson St
- 752 N 22nd St
- 754 N 22nd St
- 750 N 22nd St
- 748 N 22nd St
- 756 N 22nd St
- 746 N 22nd St
- 758 N 22nd St
- 744 N 22nd St
- 755 N Croskey St
- 753 N Croskey St
- 757 N Croskey St
- 761 N Croskey St
- 759 N Croskey St
- 742 N 22nd St
- 751 N Croskey St
- 762 N 22nd St
- 749 N Croskey St
- 747 N Croskey St
- 763 N Croskey St
- 765 N Croskey St
