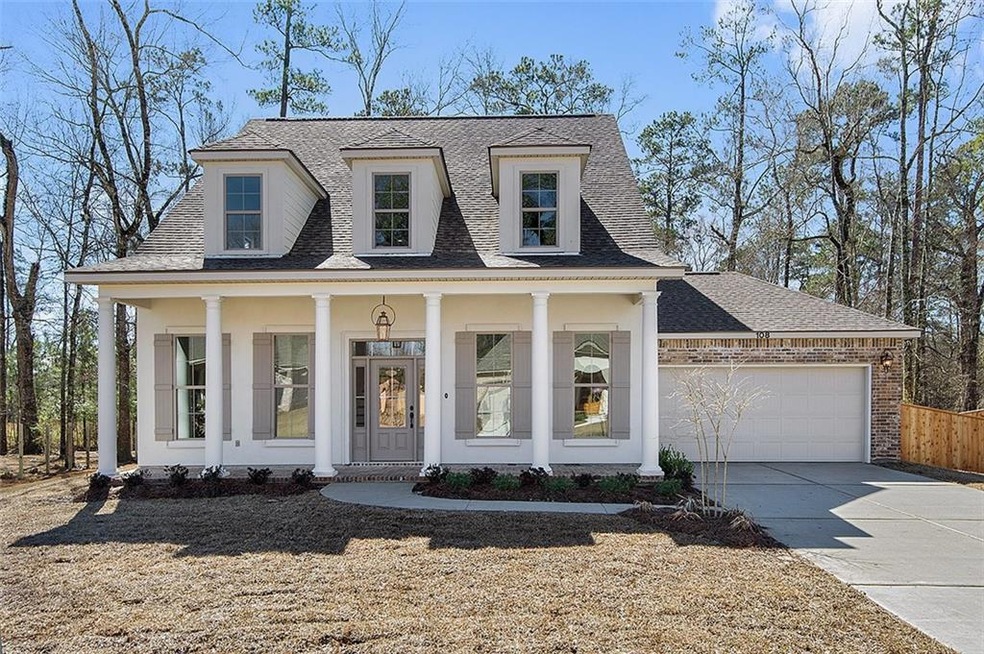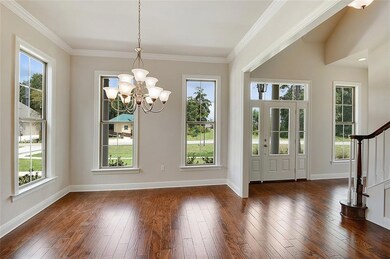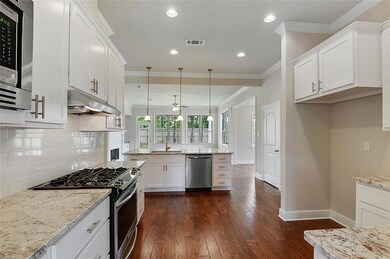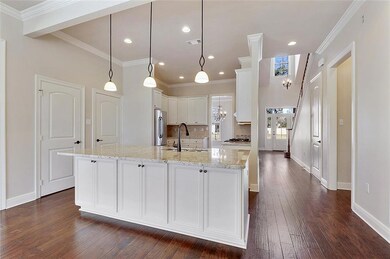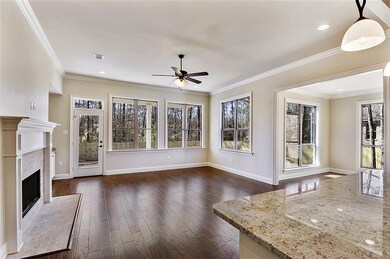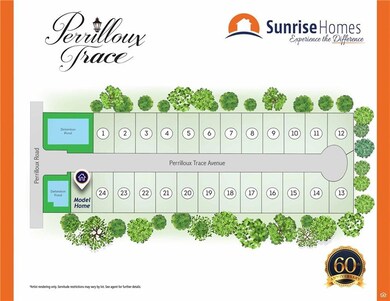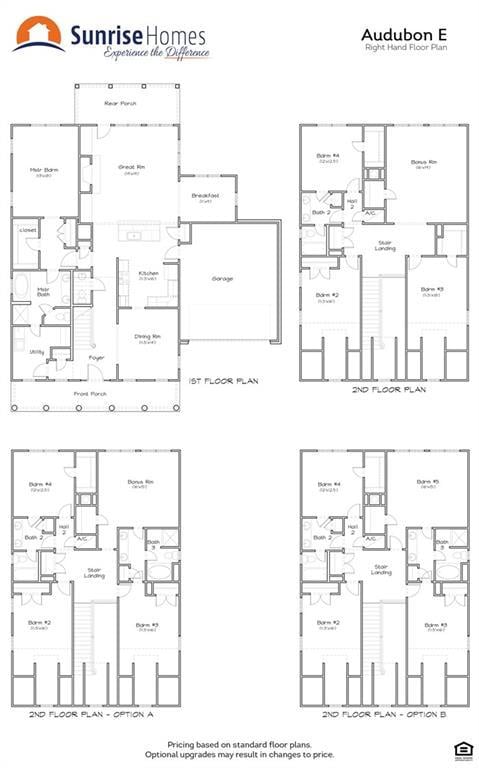
752 Perrilloux Trace Ave Madisonville, LA 70447
Highlights
- Home Under Construction
- French Provincial Architecture
- Granite Countertops
- Joseph B. Lancaster Elementary School Rated A-
- Attic
- Covered patio or porch
About This Home
As of September 2024Brand new cul-de-sac off of Brewster Road in Madisonville! Perrilloux Trace offers only 24 home sites! Audubon is under construction now! Classic plan meets Open Concept plan with 10' ceilings & 8' interior doors on first floor of this Acadian style home. Kitchen island open to family room framed by a wall of windows offering plenty of natural light. Bonus room upstairs!!
Last Agent to Sell the Property
Lakewood Realty LLC License #000037842 Listed on: 06/27/2018
Home Details
Home Type
- Single Family
Est. Annual Taxes
- $4,669
Lot Details
- Lot Dimensions are 71x135x106x46
- Cul-De-Sac
HOA Fees
- $46 Monthly HOA Fees
Parking
- 2 Car Attached Garage
Home Design
- Home Under Construction
- French Provincial Architecture
- Brick Exterior Construction
- Slab Foundation
- Shingle Roof
- Asphalt Shingled Roof
- HardiePlank Type
- Stucco
Interior Spaces
- 3,279 Sq Ft Home
- Property has 2 Levels
- Ceiling Fan
- Wood Burning Fireplace
- Window Screens
- Pull Down Stairs to Attic
Kitchen
- Range
- Microwave
- Dishwasher
- Granite Countertops
Bedrooms and Bathrooms
- 4 Bedrooms
Schools
- Madisonville Elementary School
- Lancaster Middle School
- Mandeville High School
Utilities
- Two cooling system units
- Central Air
- Heating System Uses Gas
- High-Efficiency Water Heater
- Cable TV Available
Additional Features
- Covered patio or porch
- Outside City Limits
Community Details
- Built by Sunrise
- New Subdivision
Listing and Financial Details
- Home warranty included in the sale of the property
- Tax Lot 14
- Assessor Parcel Number 70447752PerrillouxTraceAV14
Ownership History
Purchase Details
Home Financials for this Owner
Home Financials are based on the most recent Mortgage that was taken out on this home.Purchase Details
Home Financials for this Owner
Home Financials are based on the most recent Mortgage that was taken out on this home.Purchase Details
Home Financials for this Owner
Home Financials are based on the most recent Mortgage that was taken out on this home.Similar Homes in Madisonville, LA
Home Values in the Area
Average Home Value in this Area
Purchase History
| Date | Type | Sale Price | Title Company |
|---|---|---|---|
| Quit Claim Deed | -- | None Listed On Document | |
| Deed | $509,000 | Arena Title Co | |
| Cash Sale Deed | $401,440 | First American Title |
Mortgage History
| Date | Status | Loan Amount | Loan Type |
|---|---|---|---|
| Open | $509,000 | VA |
Property History
| Date | Event | Price | Change | Sq Ft Price |
|---|---|---|---|---|
| 09/19/2024 09/19/24 | Sold | -- | -- | -- |
| 07/27/2024 07/27/24 | For Sale | $509,900 | +29.8% | $156 / Sq Ft |
| 11/28/2018 11/28/18 | Sold | -- | -- | -- |
| 10/29/2018 10/29/18 | Pending | -- | -- | -- |
| 06/27/2018 06/27/18 | For Sale | $392,785 | -- | $120 / Sq Ft |
Tax History Compared to Growth
Tax History
| Year | Tax Paid | Tax Assessment Tax Assessment Total Assessment is a certain percentage of the fair market value that is determined by local assessors to be the total taxable value of land and additions on the property. | Land | Improvement |
|---|---|---|---|---|
| 2024 | $4,669 | $46,547 | $6,000 | $40,547 |
| 2023 | $4,669 | $37,893 | $6,000 | $31,893 |
| 2022 | $393,986 | $37,893 | $6,000 | $31,893 |
| 2021 | $3,932 | $37,893 | $6,000 | $31,893 |
| 2020 | $3,942 | $37,893 | $6,000 | $31,893 |
| 2019 | $5,069 | $37,893 | $6,000 | $31,893 |
Agents Affiliated with this Home
-
Jeff Lark

Seller's Agent in 2024
Jeff Lark
LATTER & BLUM (LATT15)
(985) 246-9622
56 Total Sales
-
Carla Kelly

Buyer's Agent in 2024
Carla Kelly
Berkshire Hathaway HomeServices Preferred, REALTOR
(251) 510-4016
22 Total Sales
-
Tommy Gressaffa, Jr.
T
Seller's Agent in 2018
Tommy Gressaffa, Jr.
Lakewood Realty LLC
(985) 847-1831
179 Total Sales
Map
Source: ROAM MLS
MLS Number: 2160470
APN: 13463
- 724 Perrilloux Trace Ave
- 725 Perrilloux Trc Trace
- 0 Gitz Ln
- 640 Pine Grove Loop
- 645 Pine Grove Loop
- 661 Pine Grove Loop
- 452 Belle Pointe Dr
- 237 Fairfield Oaks Dr
- 201 Fairfield Oaks Dr
- 1253 Sweet Clover Way
- 544 Belle Pointe Loop
- 524 Belle Pointe Loop
- 1632 Sweet Pea Ct
- 1605 Sweet Pea Ct
- 1609 Sweet Pea Ct
- 1216 Sweet Clover Way
