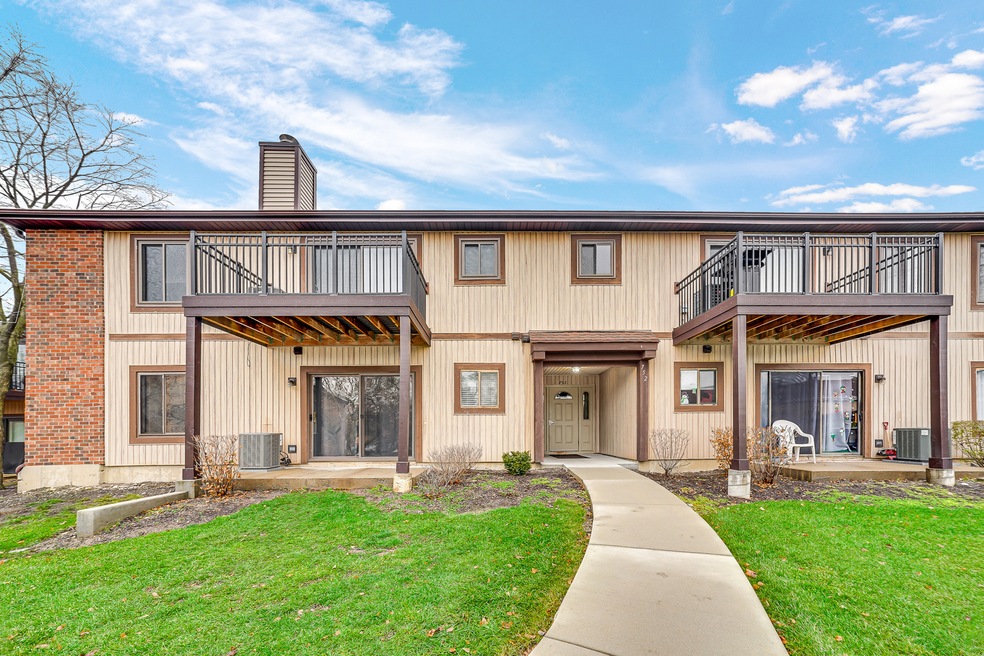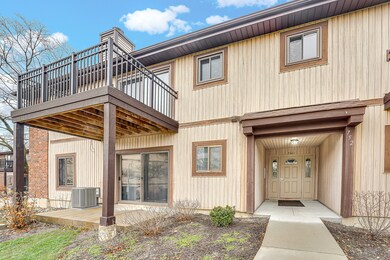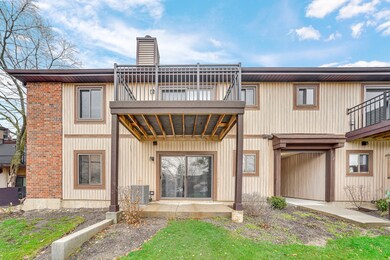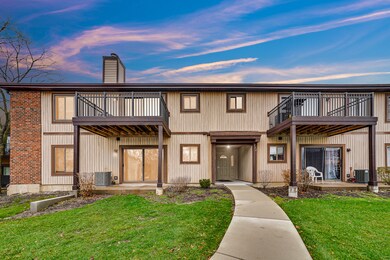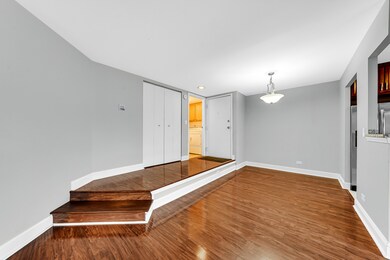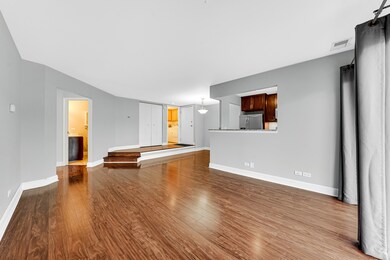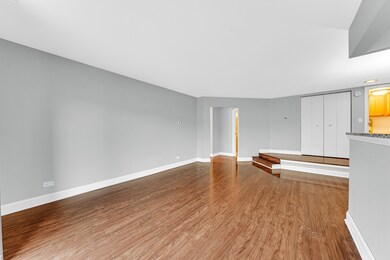
752 Rodenburg Rd Unit 1A Roselle, IL 60172
Estimated Value: $210,000 - $219,000
Highlights
- Open Floorplan
- Landscaped Professionally
- Main Floor Bedroom
- Lake Park High School Rated A
- Lock-and-Leave Community
- Granite Countertops
About This Home
As of January 2024Move into this amazing open concept ground floor, corner unit filled with natural light with 2 bedrooms & 2 full baths. The generously sized living room, seamlessly connects to the dining area & kitchen, creating a wonderful space for hosting, over looking the patio. Kitchen has ample cabinet space, stainless steel appliances, granite counter tops & a breakfast bar. Master bedroom features french doors for entry, double closets & an attached full bath with a standing shower. In unit laundry.2 exterior assigned parking spaces included. New water heater 2021.Washer AS-IS. HOA takes care of water, garbage, landscaping & snow removal. Prime location ensures proximity to shopping, dining, quick access to major expressways, making it an attractive and convenient choice for potential buyers.MUST SEE!
Last Agent to Sell the Property
RE/MAX Action License #475145223 Listed on: 12/06/2023

Property Details
Home Type
- Condominium
Est. Annual Taxes
- $2,962
Year Built
- Built in 1981
Lot Details
- 5
HOA Fees
- $285 Monthly HOA Fees
Home Design
- Brick Exterior Construction
- Asphalt Roof
- Concrete Perimeter Foundation
Interior Spaces
- 1,003 Sq Ft Home
- 2-Story Property
- Open Floorplan
- Combination Dining and Living Room
- Intercom
Kitchen
- Range
- Microwave
- Dishwasher
- Granite Countertops
- Disposal
Flooring
- Partially Carpeted
- Laminate
Bedrooms and Bathrooms
- 2 Bedrooms
- 2 Potential Bedrooms
- Main Floor Bedroom
- Bathroom on Main Level
- 2 Full Bathrooms
- Separate Shower
Laundry
- Laundry on main level
- Dryer
- Washer
Parking
- 2 Parking Spaces
- Uncovered Parking
- Parking Included in Price
- Assigned Parking
Schools
- Waterbury Elementary School
- Spring Wood Middle School
- Lake Park High School
Utilities
- Forced Air Heating and Cooling System
- Lake Michigan Water
Additional Features
- Patio
- Landscaped Professionally
Listing and Financial Details
- Homeowner Tax Exemptions
Community Details
Overview
- Association fees include water, insurance, exterior maintenance, lawn care, scavenger, snow removal
- 8 Units
- Operator Association, Phone Number (630) 286-6911
- Waterbury Subdivision, Condo Floorplan
- Property managed by Verona management
- Lock-and-Leave Community
Pet Policy
- Dogs and Cats Allowed
Security
- Resident Manager or Management On Site
Ownership History
Purchase Details
Home Financials for this Owner
Home Financials are based on the most recent Mortgage that was taken out on this home.Purchase Details
Home Financials for this Owner
Home Financials are based on the most recent Mortgage that was taken out on this home.Purchase Details
Home Financials for this Owner
Home Financials are based on the most recent Mortgage that was taken out on this home.Purchase Details
Home Financials for this Owner
Home Financials are based on the most recent Mortgage that was taken out on this home.Purchase Details
Home Financials for this Owner
Home Financials are based on the most recent Mortgage that was taken out on this home.Purchase Details
Home Financials for this Owner
Home Financials are based on the most recent Mortgage that was taken out on this home.Similar Homes in Roselle, IL
Home Values in the Area
Average Home Value in this Area
Purchase History
| Date | Buyer | Sale Price | Title Company |
|---|---|---|---|
| Patel Vishal Bhopendcabha | $195,000 | Fidelity National Title | |
| Uddin Lateef | $152,000 | Chicago Title | |
| Greenberger Zachary L | $74,000 | Atg | |
| Klescewski Elaine A | $160,000 | Atg | |
| Patel Kaivalya | $86,000 | Plm Title Company | |
| Vickers Steven A | $74,000 | -- |
Mortgage History
| Date | Status | Borrower | Loan Amount |
|---|---|---|---|
| Open | Patel Vishal Bhopendcabha | $175,500 | |
| Previous Owner | Uddin Lateef | $144,400 | |
| Previous Owner | Greenberger Zachary L | $95,600 | |
| Previous Owner | Greenberger Zachary L | $59,200 | |
| Previous Owner | Klescewski Elaine A | $138,729 | |
| Previous Owner | Klescewski Elaine A | $128,000 | |
| Previous Owner | Patel Kaivalya M | $101,250 | |
| Previous Owner | Patel Kaivalya M | $20,250 | |
| Previous Owner | Patel Kaivalya | $85,368 | |
| Previous Owner | Vickers Steven A | $71,450 |
Property History
| Date | Event | Price | Change | Sq Ft Price |
|---|---|---|---|---|
| 01/22/2024 01/22/24 | Sold | $195,000 | -2.5% | $194 / Sq Ft |
| 12/10/2023 12/10/23 | Pending | -- | -- | -- |
| 12/06/2023 12/06/23 | For Sale | $199,900 | +31.5% | $199 / Sq Ft |
| 11/19/2020 11/19/20 | Sold | $152,000 | -4.1% | $152 / Sq Ft |
| 10/06/2020 10/06/20 | Pending | -- | -- | -- |
| 09/11/2020 09/11/20 | Price Changed | $158,500 | -0.9% | $158 / Sq Ft |
| 08/31/2020 08/31/20 | For Sale | $159,900 | -- | $159 / Sq Ft |
Tax History Compared to Growth
Tax History
| Year | Tax Paid | Tax Assessment Tax Assessment Total Assessment is a certain percentage of the fair market value that is determined by local assessors to be the total taxable value of land and additions on the property. | Land | Improvement |
|---|---|---|---|---|
| 2023 | $3,457 | $53,070 | $11,190 | $41,880 |
| 2022 | $2,962 | $44,550 | $8,300 | $36,250 |
| 2021 | $2,817 | $42,330 | $7,890 | $34,440 |
| 2020 | $2,824 | $41,300 | $7,700 | $33,600 |
| 2019 | $2,726 | $39,690 | $7,400 | $32,290 |
| 2018 | $1,955 | $29,500 | $5,500 | $24,000 |
| 2017 | $1,839 | $27,340 | $5,100 | $22,240 |
| 2016 | $1,738 | $25,300 | $4,720 | $20,580 |
| 2015 | $1,687 | $23,600 | $4,400 | $19,200 |
| 2014 | $1,518 | $21,720 | $4,050 | $17,670 |
| 2013 | $1,519 | $22,460 | $4,190 | $18,270 |
Agents Affiliated with this Home
-
Ayesha Zeeshan

Seller's Agent in 2024
Ayesha Zeeshan
RE/MAX
(815) 342-2863
1 in this area
132 Total Sales
-
Nitul Thakkar
N
Buyer's Agent in 2024
Nitul Thakkar
Chicagoland Brokers Inc.
(847) 322-6601
1 in this area
82 Total Sales
-
Tiffany Pisellini

Seller's Agent in 2020
Tiffany Pisellini
GMC Realty LTD
(630) 715-3298
11 in this area
36 Total Sales
-
Lori Cromie

Buyer's Agent in 2020
Lori Cromie
Haus & Boden, Ltd.
(312) 848-8191
1 in this area
144 Total Sales
Map
Source: Midwest Real Estate Data (MRED)
MLS Number: 11940908
APN: 02-09-306-005
- 1020 Woodside Dr
- 316 De Trevi
- 325 Veneto Unit 2
- 662 Berwick Place
- 6N160 Garden Ave
- 811 Rosebud Ct
- 704 Springfield Dr Unit 2
- 585 Kensington Ct
- 885 Edenwood Dr
- 930 W Bryn Mawr Ave
- 550 Lake St
- 6N041 Keeney Rd
- 202 Donmor Dr
- Lot Foster Ave
- 318 W Sheffield Dr
- 454 Hemlock Ln
- 227 Westminster Dr
- 200 Rodenburg Rd
- 1170 Singleton Dr
- 125 N Windsor Cir
- 748 Rodenburg Rd Unit 1C
- 748 Rodenburg Rd Unit 2B
- 1113 Prescott Dr Unit 524
- 1119 Prescott Dr Unit 501
- 1095 Prescott Dr Unit 405
- 1119 Prescott Dr Unit 504
- 752 Rodenburg Rd Unit 306
- 748 Rodenburg Rd Unit 315
- 748 Rodenburg Rd Unit 2A
- 1119 Prescott Dr Unit 1C
- 1095 Prescott Dr Unit 408
- 1113 Prescott Dr Unit 1C
- 752 Rodenburg Rd Unit 1A
- 752 Rodenburg Rd Unit 320
- 756 Rodenburg Rd Unit 323
- 1095 Prescott Dr Unit 419
- 752 Rodenburg Rd Unit 2A
- 1113 Prescott Dr Unit 522
- 1119 Prescott Dr Unit 2C
- 756 Rodenburg Rd Unit 1B
