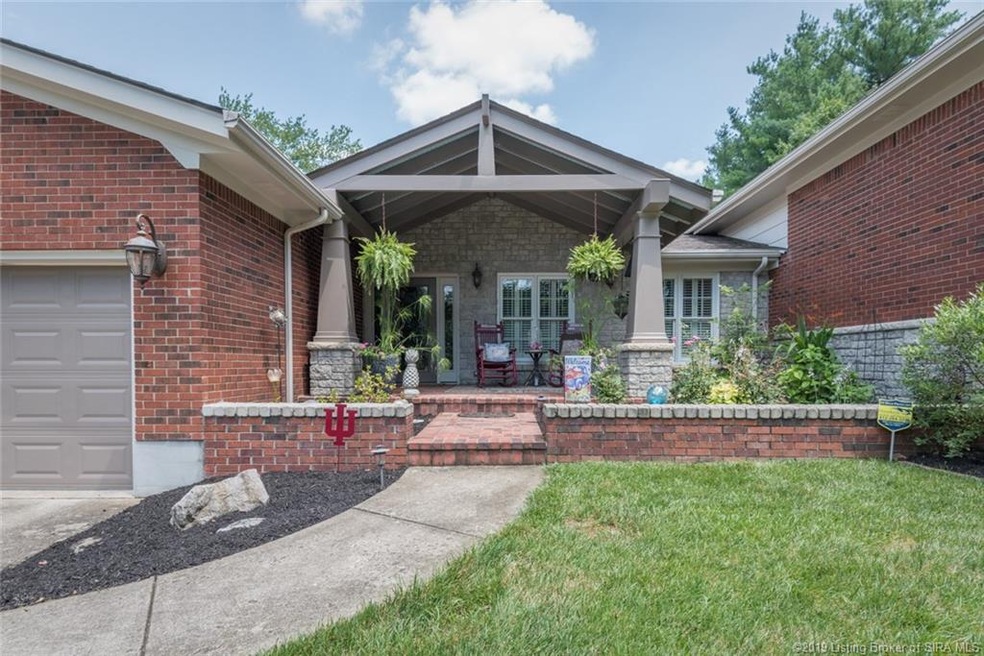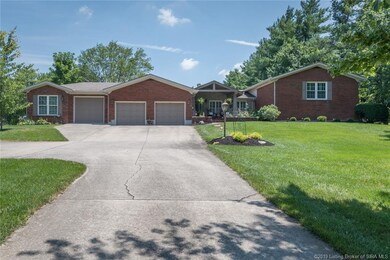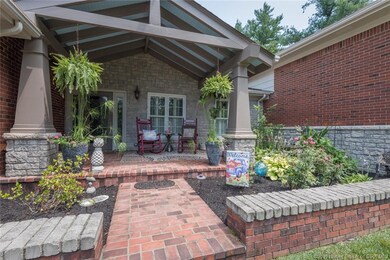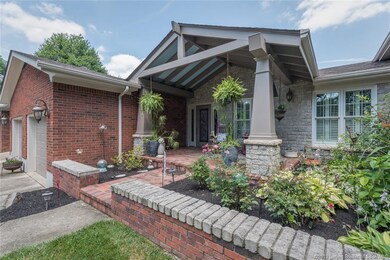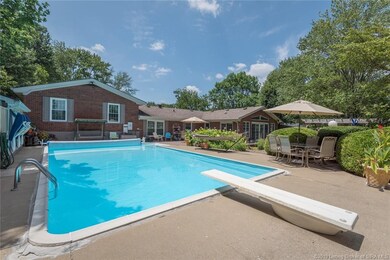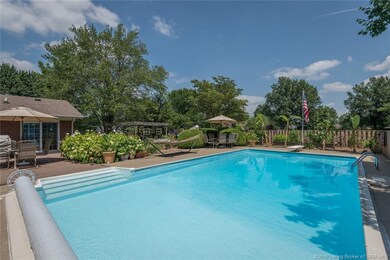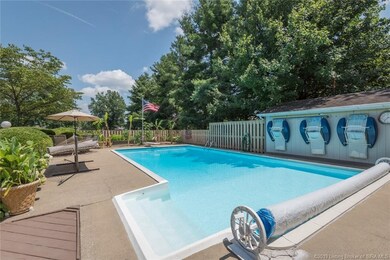
752 S Forrest Dr Sellersburg, IN 47172
Estimated Value: $437,000 - $512,287
Highlights
- Second Kitchen
- 1.69 Acre Lot
- 2 Fireplaces
- In Ground Pool
- Park or Greenbelt View
- Sun or Florida Room
About This Home
As of September 2019OPEN HOUSE SUNDAY, JULY 21st, 2:00-4:00 FORREST ESTATES: FANTASTIC CUSTOM BUILT HOME with all the entertaining amenities, Almost (football field size area) for any sport you desire with NO trees in the way, Buster Crab In Ground Swimming Pool 18 x 36, Pool house, Koi Pond & Garden area with raised beds, GLORIOUS GLASS ENCLOSED SUN ROOM with separate heat/air. Updated kitchen with white wash maple Haas cabinetry, Granite counter top,
Island with pull out shelves, Coffee bar. ENJOY the cozy family room with a gorgeous stone fireplace, built in cabinets & coffered ceiling. Almost all NEW WINDOWS by American Window installed last year. Roof 2004, security lights, irrigation system, 2 GARAGES attached & workshop. WHOLE HOUSE GENERATOR
Last Agent to Sell the Property
Cindy Bryant
Real Estate Unlimited License #RB14035999 Listed on: 07/06/2019
Home Details
Home Type
- Single Family
Est. Annual Taxes
- $2,776
Year Built
- Built in 1972
Lot Details
- 1.69 Acre Lot
- Lot Dimensions are 189 x 460
- Irrigation
- Garden
HOA Fees
- $2 Monthly HOA Fees
Parking
- 3 Car Attached Garage
- Front Facing Garage
- Garage Door Opener
- Off-Street Parking
Property Views
- Park or Greenbelt
- Pool
Home Design
- Poured Concrete
- Frame Construction
Interior Spaces
- 3,641 Sq Ft Home
- Sound System
- Built-in Bookshelves
- 2 Fireplaces
- Electric Fireplace
- Gas Fireplace
- Window Screens
- Sun or Florida Room
- First Floor Utility Room
- Storage
- Home Security System
- Finished Basement
Kitchen
- Second Kitchen
- Eat-In Kitchen
- Oven or Range
- Microwave
- Dishwasher
- Kitchen Island
Bedrooms and Bathrooms
- 4 Bedrooms
- Walk-In Closet
Outdoor Features
- In Ground Pool
- Exterior Lighting
- Shed
Utilities
- Forced Air Heating and Cooling System
- Power Generator
- Natural Gas Water Heater
Listing and Financial Details
- Assessor Parcel Number 101708900074000031
Ownership History
Purchase Details
Home Financials for this Owner
Home Financials are based on the most recent Mortgage that was taken out on this home.Similar Homes in Sellersburg, IN
Home Values in the Area
Average Home Value in this Area
Purchase History
| Date | Buyer | Sale Price | Title Company |
|---|---|---|---|
| Nall Meichele D | -- | -- |
Property History
| Date | Event | Price | Change | Sq Ft Price |
|---|---|---|---|---|
| 09/06/2019 09/06/19 | Sold | $350,000 | -7.7% | $96 / Sq Ft |
| 07/30/2019 07/30/19 | Pending | -- | -- | -- |
| 07/06/2019 07/06/19 | For Sale | $379,000 | -- | $104 / Sq Ft |
Tax History Compared to Growth
Tax History
| Year | Tax Paid | Tax Assessment Tax Assessment Total Assessment is a certain percentage of the fair market value that is determined by local assessors to be the total taxable value of land and additions on the property. | Land | Improvement |
|---|---|---|---|---|
| 2024 | $4,303 | $439,900 | $97,900 | $342,000 |
| 2023 | $4,303 | $385,200 | $76,200 | $309,000 |
| 2022 | $3,639 | $365,900 | $76,200 | $289,700 |
| 2021 | $3,955 | $369,300 | $92,400 | $276,900 |
| 2020 | $3,612 | $339,000 | $77,100 | $261,900 |
| 2019 | $3,032 | $274,800 | $77,100 | $197,700 |
| 2018 | $2,811 | $256,900 | $77,100 | $179,800 |
| 2017 | $2,852 | $255,100 | $77,100 | $178,000 |
| 2016 | $2,829 | $253,200 | $77,100 | $176,100 |
| 2014 | $2,940 | $247,800 | $77,100 | $170,700 |
| 2013 | -- | $242,200 | $77,100 | $165,100 |
Agents Affiliated with this Home
-

Seller's Agent in 2019
Cindy Bryant
Real Estate Unlimited
(850) 428-1415
20 Total Sales
-
Chris Creagh

Buyer's Agent in 2019
Chris Creagh
RE/MAX
(502) 419-4528
10 in this area
242 Total Sales
Map
Source: Southern Indiana REALTORS® Association
MLS Number: 201909149
APN: 10-17-08-900-074.000-031
- 622 N Forrest Dr
- 0 U S 31
- 8113 Old State Road 60
- 8109 Old State Road 60
- 352 Kahl Ct
- 349 Popp Ave
- 343 Popp Ave
- 8890 Old State Road 60
- 7601 Samuel Dr
- 7213 Highway 311 Unit 4
- 7121 Highway 311 Unit 3
- 1912 Angel Run
- 333 Paradise Ave
- 7014 Plum Creek Dr
- 6226 Hwy 111
- 9015 Windsor Dr
- 7071 Plum Creek Dr
- 6815 Highway 311
- 3010 Plum Woods Ct
- 304 Doe Run
- 752 S Forrest Dr
- 756 S Forrest Dr
- 748 S Forrest Dr
- 760 S Forrest Dr
- 749 S Forrest Dr
- 744 S Forrest Dr
- 757 S Forrest Dr
- 818 N Forrest Dr
- 743 S Forrest Dr
- 814 N Forrest Dr
- 822 N Forrest Dr
- 764 S Forrest Dr
- 611 Whitner Ct
- 4202 Silver Glade Trail
- 4204 Silver Glade Trail
- 4200 Silver Glade Trail
- 4206 Silver Glade Trail
- 740 S Forrest Dr
- 761 S Forrest Dr
- 4208 Silver Glade Trail
