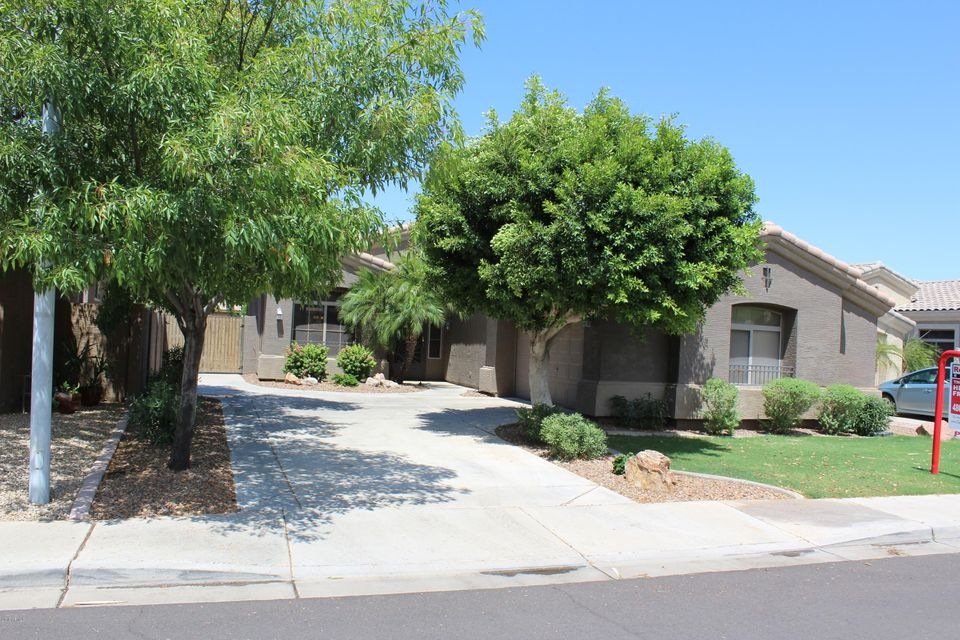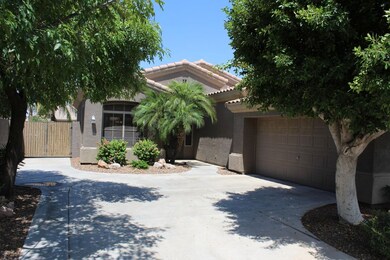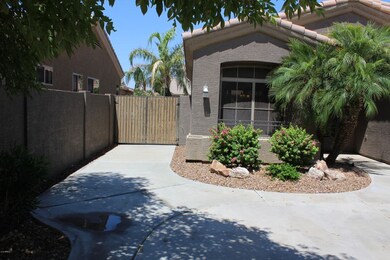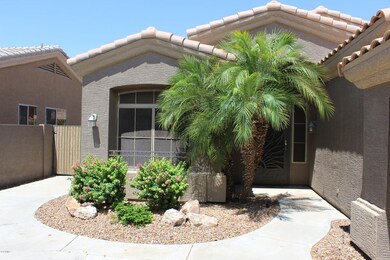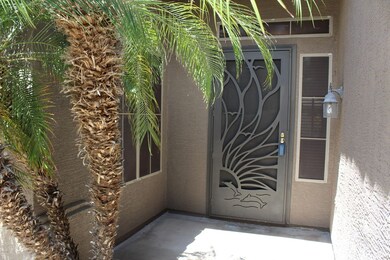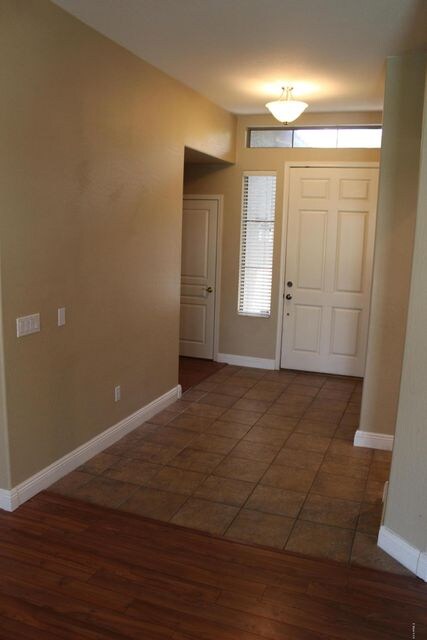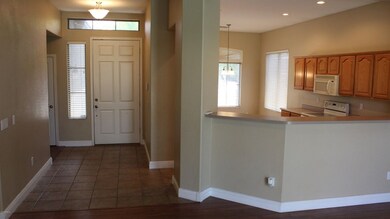
752 S Longmore St Chandler, AZ 85224
Central Ridge NeighborhoodHighlights
- Play Pool
- RV Gated
- Double Pane Windows
- Andersen Junior High School Rated A-
- Covered Patio or Porch
- Dual Vanity Sinks in Primary Bathroom
About This Home
As of January 2022This may be the home you've been waiting for. With beautiful mature landscaping, 10 ft. ceilings, new carpet, tile and wood floors, split floorplan, huge master bedroom with lots of windows, fantastic great room with surround sound for entertaining, ceiling fans in all rooms, security system, plus roomy and functional kitchen including breakfast nook and pantry. This home has wonderful use of space. To top it off you get a beautiful Salt water pool with in-floor cleaning system and a remote control awning for those hot summer days. Not only is it a great place to call home its very well located. Close to Shopping, Chandler Fashion Center, Major companies (Intel, Motorola, Freescale, Microchip), Freeways, Dining, Movies, Golf and Medical Facilities.
Last Agent to Sell the Property
My Home Group Real Estate License #SA046826000 Listed on: 07/01/2016

Last Buyer's Agent
Mike Faust
Just Referrals Real Estate License #SA658614000
Home Details
Home Type
- Single Family
Est. Annual Taxes
- $1,967
Year Built
- Built in 1998
Lot Details
- 6,325 Sq Ft Lot
- Desert faces the back of the property
- Block Wall Fence
- Front and Back Yard Sprinklers
- Sprinklers on Timer
- Grass Covered Lot
HOA Fees
- $50 Monthly HOA Fees
Parking
- 2 Car Garage
- Garage Door Opener
- RV Gated
Home Design
- Wood Frame Construction
- Tile Roof
- Stucco
Interior Spaces
- 1,779 Sq Ft Home
- 1-Story Property
- Ceiling height of 9 feet or more
- Ceiling Fan
- Double Pane Windows
- Solar Screens
- Security System Owned
Kitchen
- Breakfast Bar
- Built-In Microwave
Flooring
- Carpet
- Laminate
- Tile
Bedrooms and Bathrooms
- 3 Bedrooms
- Primary Bathroom is a Full Bathroom
- 2 Bathrooms
- Dual Vanity Sinks in Primary Bathroom
- Bathtub With Separate Shower Stall
Outdoor Features
- Play Pool
- Covered Patio or Porch
Schools
- Dr Howard K Conley Elementary School
- John M Andersen Elementary Middle School
- Hamilton High School
Utilities
- Refrigerated Cooling System
- Heating System Uses Natural Gas
- High Speed Internet
- Cable TV Available
Community Details
- Association fees include ground maintenance
- City Property Manage Association, Phone Number (602) 437-4777
- Built by Morrison Homes
- Blakeman Ranch Subdivision
Listing and Financial Details
- Tax Lot 295
- Assessor Parcel Number 303-75-431
Ownership History
Purchase Details
Home Financials for this Owner
Home Financials are based on the most recent Mortgage that was taken out on this home.Purchase Details
Home Financials for this Owner
Home Financials are based on the most recent Mortgage that was taken out on this home.Purchase Details
Home Financials for this Owner
Home Financials are based on the most recent Mortgage that was taken out on this home.Purchase Details
Home Financials for this Owner
Home Financials are based on the most recent Mortgage that was taken out on this home.Purchase Details
Home Financials for this Owner
Home Financials are based on the most recent Mortgage that was taken out on this home.Purchase Details
Home Financials for this Owner
Home Financials are based on the most recent Mortgage that was taken out on this home.Similar Homes in the area
Home Values in the Area
Average Home Value in this Area
Purchase History
| Date | Type | Sale Price | Title Company |
|---|---|---|---|
| Warranty Deed | $535,000 | Old Republic Title | |
| Warranty Deed | $535,000 | Old Republic Title | |
| Warranty Deed | $289,000 | Grand Canyon Title Agency | |
| Interfamily Deed Transfer | -- | Capital Title Agency Inc | |
| Warranty Deed | $320,000 | Security Title Agency Inc | |
| Warranty Deed | $145,867 | First American Title | |
| Warranty Deed | -- | First American Title |
Mortgage History
| Date | Status | Loan Amount | Loan Type |
|---|---|---|---|
| Open | $508,250 | New Conventional | |
| Closed | $508,250 | New Conventional | |
| Previous Owner | $234,000 | New Conventional | |
| Previous Owner | $245,650 | New Conventional | |
| Previous Owner | $273,600 | New Conventional | |
| Previous Owner | $291,400 | New Conventional | |
| Previous Owner | $32,000 | Credit Line Revolving | |
| Previous Owner | $256,000 | Purchase Money Mortgage | |
| Previous Owner | $128,549 | VA | |
| Previous Owner | $145,850 | VA |
Property History
| Date | Event | Price | Change | Sq Ft Price |
|---|---|---|---|---|
| 01/18/2022 01/18/22 | Sold | $535,000 | +1.9% | $301 / Sq Ft |
| 12/15/2021 12/15/21 | Pending | -- | -- | -- |
| 12/13/2021 12/13/21 | For Sale | $525,000 | 0.0% | $295 / Sq Ft |
| 12/02/2021 12/02/21 | Pending | -- | -- | -- |
| 11/23/2021 11/23/21 | For Sale | $525,000 | +81.3% | $295 / Sq Ft |
| 08/26/2016 08/26/16 | Sold | $289,500 | 0.0% | $163 / Sq Ft |
| 07/13/2016 07/13/16 | Pending | -- | -- | -- |
| 07/01/2016 07/01/16 | For Sale | $289,500 | 0.0% | $163 / Sq Ft |
| 05/15/2013 05/15/13 | Rented | $1,450 | +3.6% | -- |
| 05/07/2013 05/07/13 | Under Contract | -- | -- | -- |
| 04/22/2013 04/22/13 | For Rent | $1,400 | -- | -- |
Tax History Compared to Growth
Tax History
| Year | Tax Paid | Tax Assessment Tax Assessment Total Assessment is a certain percentage of the fair market value that is determined by local assessors to be the total taxable value of land and additions on the property. | Land | Improvement |
|---|---|---|---|---|
| 2025 | $1,953 | $26,989 | -- | -- |
| 2024 | $2,031 | $25,704 | -- | -- |
| 2023 | $2,031 | $40,120 | $8,020 | $32,100 |
| 2022 | $1,959 | $30,930 | $6,180 | $24,750 |
| 2021 | $2,054 | $28,920 | $5,780 | $23,140 |
| 2020 | $2,044 | $26,180 | $5,230 | $20,950 |
| 2019 | $1,966 | $24,610 | $4,920 | $19,690 |
| 2018 | $1,904 | $23,710 | $4,740 | $18,970 |
| 2017 | $1,775 | $22,630 | $4,520 | $18,110 |
| 2016 | $2,051 | $21,680 | $4,330 | $17,350 |
| 2015 | $1,967 | $19,250 | $3,850 | $15,400 |
Agents Affiliated with this Home
-
T
Seller's Agent in 2022
Tristan Faust
Infinity & Associates Real Estate
-
Tanya Toliver

Buyer's Agent in 2022
Tanya Toliver
SERHANT.
(623) 680-6022
1 in this area
122 Total Sales
-
jeff franklin

Seller's Agent in 2016
jeff franklin
My Home Group Real Estate
(602) 799-6900
50 Total Sales
-
Robert Hershey
R
Seller Co-Listing Agent in 2016
Robert Hershey
PMI Phx Gateway
(480) 980-7653
59 Total Sales
-
M
Buyer's Agent in 2016
Mike Faust
Revelation Real Estate
-
Victoria Schreiner

Seller's Agent in 2013
Victoria Schreiner
Schreiner Realty
(480) 688-1922
36 Total Sales
Map
Source: Arizona Regional Multiple Listing Service (ARMLS)
MLS Number: 5465111
APN: 303-75-431
- 1557 W Kesler Ln Unit 2
- 1212 W Glenmere Dr
- 1181 W Saragosa St
- 1265 W Browning Way
- 1100 W Glenmere Dr
- 1690 W Gunstock Loop
- 954 W Morelos St
- 1717 W Gunstock Loop
- 1511 W Wildhorse Ct
- 1470 S Villas Ct
- 1723 W Mercury Way
- 914 W Morelos St
- 900 S 94th St Unit 1087
- 900 S 94th St Unit 1174
- 900 S 94th St Unit 1203
- 920 W Folley St
- 1031 W Longhorn Dr
- 954 W Fairway Dr
- 2101 W Boston St
- 1913 W Remington Dr
