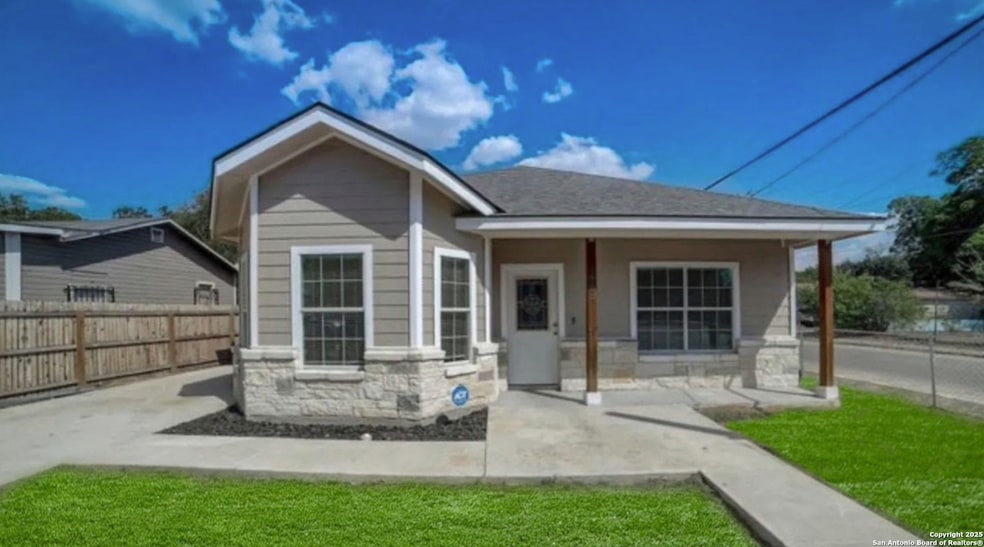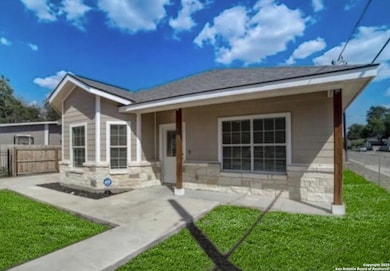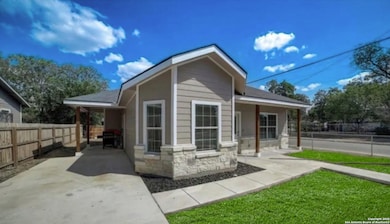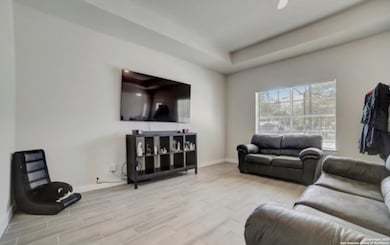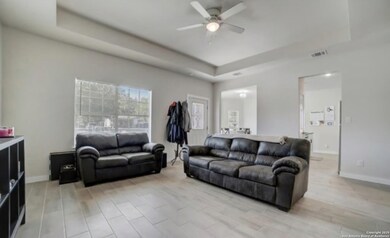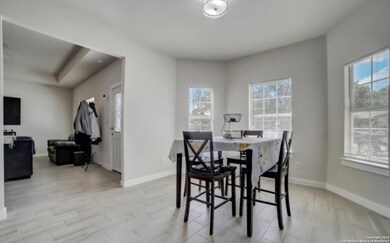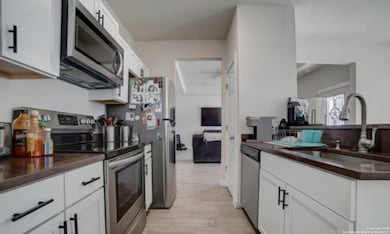
Last list price
752 S San Manuel St San Antonio, TX 78237
Prospect Hill Neighborhood
3
Beds
2
Baths
1,701
Sq Ft
5,140
Sq Ft Lot
Highlights
- Attached Garage
- Ceramic Tile Flooring
- Ceiling Fan
- Laundry Room
- Central Heating and Cooling System
About This Home
As of May 2025Aprovecha esta oportunidad de Venta Dueno a Dueno! Recently price reduction with seller financing: Down payment: contact for proposed options
Home Details
Home Type
- Single Family
Est. Annual Taxes
- $6,198
Year Built
- Built in 2021
Parking
- Attached Garage
Home Design
- Slab Foundation
- Composition Roof
Interior Spaces
- 1,701 Sq Ft Home
- Property has 1 Level
- Ceiling Fan
- Window Treatments
- Permanent Attic Stairs
Flooring
- Carpet
- Ceramic Tile
Bedrooms and Bathrooms
- 3 Bedrooms
- 2 Full Bathrooms
Laundry
- Laundry Room
- Laundry on main level
- Washer Hookup
Schools
- Las Palmas Elementary School
- Gus Garcia Middle School
- Jfk High School
Additional Features
- 5,140 Sq Ft Lot
- Central Heating and Cooling System
Community Details
- Built by UKNw
- West Lawn Area 5 Subdivision
Listing and Financial Details
- Legal Lot and Block 26 / 15
- Assessor Parcel Number 089770150262
- Seller Concessions Not Offered
Ownership History
Date
Name
Owned For
Owner Type
Purchase Details
Listed on
Mar 12, 2025
Closed on
May 30, 2025
Sold by
Berban Timothy
Bought by
Kylush Acquisitions Llc
Seller's Agent
Rene Perez
Contigo Realty
Buyer's Agent
Rene Perez
Contigo Realty
List Price
$249,000
Sold Price
$225,000
Premium/Discount to List
-$24,000
-9.64%
Views
31
Home Financials for this Owner
Home Financials are based on the most recent Mortgage that was taken out on this home.
Avg. Annual Appreciation
31.35%
Purchase Details
Closed on
Dec 13, 2024
Sold by
Gongora Gilmer Poot and Thede Jennifer Lynn
Bought by
Berban Timothy
Home Financials for this Owner
Home Financials are based on the most recent Mortgage that was taken out on this home.
Original Mortgage
$221,696
Interest Rate
6.72%
Mortgage Type
Seller Take Back
Purchase Details
Listed on
Aug 7, 2021
Closed on
Mar 15, 2022
Sold by
Jose Estrada
Bought by
Gongora Gilmer Poot and Thede Jennifer Lynn
Seller's Agent
Marc Longoria
LPT Realty, LLC
Buyer's Agent
Shane Neal
eXp Realty
List Price
$225,000
Sold Price
$230,000
Premium/Discount to List
$5,000
2.22%
Home Financials for this Owner
Home Financials are based on the most recent Mortgage that was taken out on this home.
Avg. Annual Appreciation
0.40%
Original Mortgage
$225,834
Interest Rate
3.85%
Mortgage Type
FHA
Purchase Details
Closed on
Mar 18, 2021
Sold by
Estrada Jose and Estrada Evelyn Gonzalez
Bought by
Lopez Francisco G and Lopez Gracie Ybarra
Home Financials for this Owner
Home Financials are based on the most recent Mortgage that was taken out on this home.
Original Mortgage
$185,576
Interest Rate
2.7%
Mortgage Type
FHA
Similar Homes in San Antonio, TX
Create a Home Valuation Report for This Property
The Home Valuation Report is an in-depth analysis detailing your home's value as well as a comparison with similar homes in the area
Home Values in the Area
Average Home Value in this Area
Purchase History
| Date | Type | Sale Price | Title Company |
|---|---|---|---|
| Deed | -- | None Listed On Document | |
| Deed | -- | None Listed On Document | |
| Deed | -- | None Listed On Document | |
| Deed | -- | New Title Company Name | |
| Vendors Lien | -- | Vip Title |
Source: Public Records
Mortgage History
| Date | Status | Loan Amount | Loan Type |
|---|---|---|---|
| Previous Owner | $221,696 | Seller Take Back | |
| Previous Owner | $8,889 | FHA | |
| Previous Owner | $225,834 | FHA | |
| Previous Owner | $185,576 | FHA |
Source: Public Records
Property History
| Date | Event | Price | Change | Sq Ft Price |
|---|---|---|---|---|
| 07/14/2025 07/14/25 | For Sale | $245,000 | 0.0% | $175 / Sq Ft |
| 07/08/2025 07/08/25 | Off Market | -- | -- | -- |
| 06/07/2025 06/07/25 | For Sale | $245,000 | -1.6% | $175 / Sq Ft |
| 05/30/2025 05/30/25 | Sold | -- | -- | -- |
| 05/11/2025 05/11/25 | Pending | -- | -- | -- |
| 04/24/2025 04/24/25 | For Sale | $249,000 | 0.0% | $146 / Sq Ft |
| 04/21/2025 04/21/25 | Pending | -- | -- | -- |
| 03/25/2025 03/25/25 | Price Changed | $249,000 | +3.8% | $146 / Sq Ft |
| 03/25/2025 03/25/25 | Price Changed | $240,000 | -11.1% | $141 / Sq Ft |
| 03/12/2025 03/12/25 | For Sale | $270,000 | +20.0% | $159 / Sq Ft |
| 06/15/2022 06/15/22 | Off Market | -- | -- | -- |
| 03/15/2022 03/15/22 | Sold | -- | -- | -- |
| 02/13/2022 02/13/22 | Pending | -- | -- | -- |
| 08/07/2021 08/07/21 | For Sale | $225,000 | -- | $141 / Sq Ft |
Source: San Antonio Board of REALTORS®
Tax History Compared to Growth
Tax History
| Year | Tax Paid | Tax Assessment Tax Assessment Total Assessment is a certain percentage of the fair market value that is determined by local assessors to be the total taxable value of land and additions on the property. | Land | Improvement |
|---|---|---|---|---|
| 2023 | $4,293 | $275,950 | $34,810 | $241,140 |
| 2022 | $6,114 | $250,180 | $26,360 | $223,820 |
| 2021 | $5,402 | $218,000 | $25,950 | $192,050 |
| 2020 | $981 | $37,710 | $17,910 | $19,800 |
| 2019 | $436 | $16,260 | $16,260 | $0 |
| 2018 | $419 | $15,570 | $15,570 | $0 |
| 2017 | $360 | $13,490 | $13,490 | $0 |
| 2016 | $218 | $8,180 | $8,180 | $0 |
| 2015 | -- | $7,070 | $7,070 | $0 |
| 2014 | -- | $7,070 | $0 | $0 |
Source: Public Records
Agents Affiliated with this Home
-
A
Seller's Agent in 2025
Andres Fernandez
NB Elite Realty
-
Rene Perez

Seller's Agent in 2025
Rene Perez
Contigo Realty
(210) 243-6525
2 in this area
14 Total Sales
-
M
Seller's Agent in 2022
Marc Longoria
LPT Realty, LLC
-
Shane Neal

Buyer's Agent in 2022
Shane Neal
eXp Realty
(210) 413-9301
7 in this area
2,459 Total Sales
Map
Source: San Antonio Board of REALTORS®
MLS Number: 1849059
APN: 08977-015-0262
Nearby Homes
- 844 S San Manuel St
- 811 S General McMullen Dr
- 902 S San Eduardo Ave
- 810 S San Eduardo Ave
- 831 S San Eduardo Ave
- 603 S San Manuel St
- 1021 Madrid St
- 614 S San Gabriel Ave
- 1206 Allende Dr
- 5403 San Fernando St
- 1401 Madrid St
- 4137 El Paso St
- 1517 Madrid St
- 1406 Castroville Rd
- 421 Coyol St
- 406 S San Gabriel Ave
- 5311 El Paso St
- 331 S San Gabriel Ave
- 307 Randall Ave
- 303 Randall Ave
