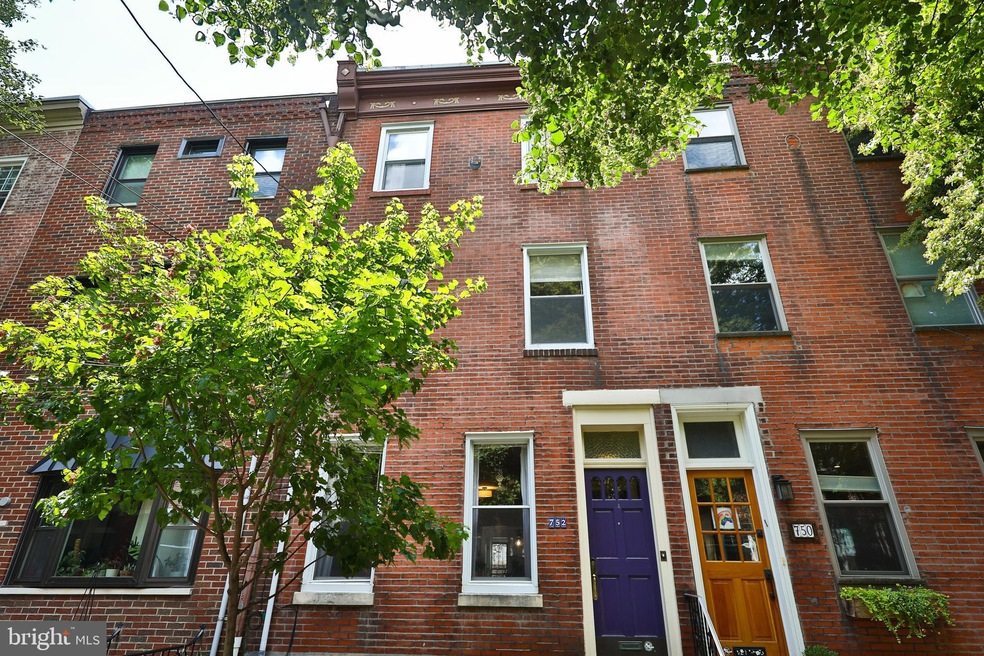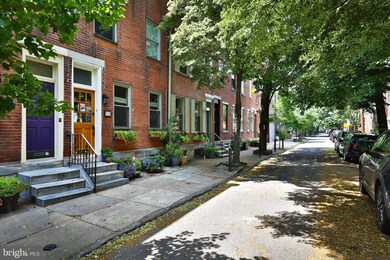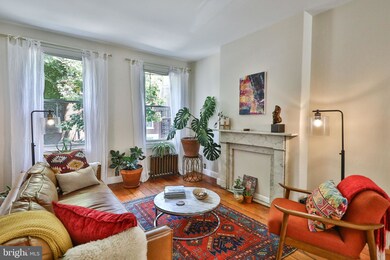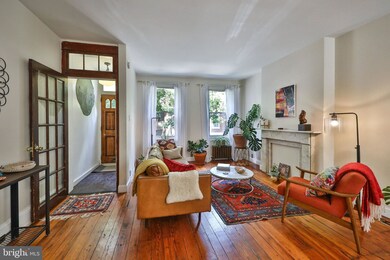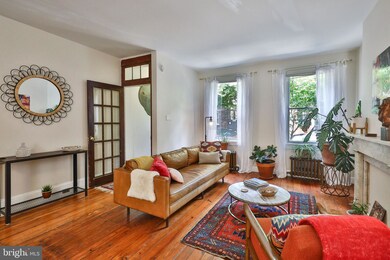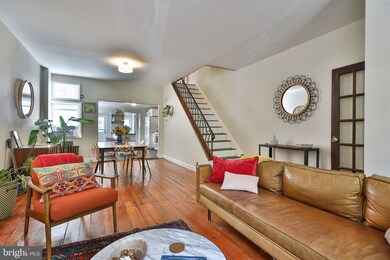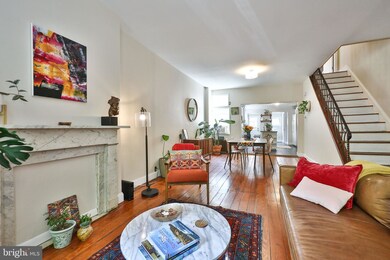
752 S Warnock St Philadelphia, PA 19147
Hawthorne NeighborhoodEstimated Value: $645,000 - $763,000
Highlights
- Open Floorplan
- Wood Flooring
- No HOA
- Straight Thru Architecture
- Ceiling height of 9 feet or more
- 3-minute walk to Palumbo Recreation Center Park
About This Home
As of August 2022Located on one of the most sought-after blocks of Bella Vista, this gem of a house is perfect for a buyer looking for a historic home that combines contemporary finishes with original details. This is a “street-to-street” home with a private back patio that opens onto the mosaic-lined and pedestrianized Clifton St and a front door that opens onto the tree lined and lightly traveled urban oasis of Warnock St. You’ll cherish the patio’s direct street access as it eliminates the need to carry bikes and trash cans through the house!
This extra-wide home has an open floor plan and high ceilings on all floors. Upon entering, you’re greeted by the original vestibule and gorgeous wide-plank pine floors. A stately marble mantel is drenched by the morning sun and big windows create an airy and bright living space. The kitchen incorporates quartz counters, sleek grey slate floors, a contemporary white subway tile backsplash and a classic tin ceiling. A dividing wall creates an ideal place for an office, green house or reading nook with an adjoining powder room.
The second floor offers two full bedrooms, one bedroom/flex space and a full bathroom with character exuding from every exposed brick and original timber element. The third floor contains a recently renovated primary bedroom with exposed brick walls, soaring vaulted ceilings and a loft storage area. The primary bedroom’s large en suite bathroom has an oversized shower, dual sinks and a distinct laundry area with a washer and vented dryer. The top floor offers spectacular views of the Center City skyline and an existing door will make adding a roof deck seamless! The basement houses the recently replaced water heater and the recently serviced mechanicals that have been well-maintained by the current owners.
You will be steps away from a Whole Foods and an Acme, Bella Vista’s renowned cafes and restaurants and the destination Seger and Palumbo Parks. The house feeds into the award-winning Fanny Jackson Coppin School (K-8).
Last Agent to Sell the Property
Elfant Wissahickon-Rittenhouse Square License #RS277878 Listed on: 06/22/2022

Townhouse Details
Home Type
- Townhome
Est. Annual Taxes
- $6,866
Year Built
- Built in 1900
Lot Details
- 864 Sq Ft Lot
- Lot Dimensions are 16.00 x 54.00
- East Facing Home
- Property is in excellent condition
Parking
- On-Street Parking
Home Design
- Straight Thru Architecture
- Stone Foundation
- Poured Concrete
- Masonry
Interior Spaces
- Property has 3 Levels
- Open Floorplan
- Beamed Ceilings
- Ceiling height of 9 feet or more
- Ceiling Fan
- Non-Functioning Fireplace
- Combination Dining and Living Room
- Wood Flooring
- Unfinished Basement
Kitchen
- Built-In Microwave
- ENERGY STAR Qualified Dishwasher
Bedrooms and Bathrooms
- 4 Bedrooms
Laundry
- Laundry on upper level
- Front Loading Dryer
- Front Loading Washer
Utilities
- Window Unit Cooling System
- Radiator
- Heating System Uses Oil
- 200+ Amp Service
- Natural Gas Water Heater
- Municipal Trash
Community Details
- No Home Owners Association
- Bella Vista Subdivision
Listing and Financial Details
- Tax Lot 192
- Assessor Parcel Number 022311600
Ownership History
Purchase Details
Home Financials for this Owner
Home Financials are based on the most recent Mortgage that was taken out on this home.Purchase Details
Home Financials for this Owner
Home Financials are based on the most recent Mortgage that was taken out on this home.Purchase Details
Home Financials for this Owner
Home Financials are based on the most recent Mortgage that was taken out on this home.Similar Homes in Philadelphia, PA
Home Values in the Area
Average Home Value in this Area
Purchase History
| Date | Buyer | Sale Price | Title Company |
|---|---|---|---|
| Cohen Aliza | $659,000 | Community First Abstract | |
| Grossman Joshua N | $444,500 | Guaranteed Abstract Corp | |
| Price Mitchell D | $332,500 | None Available |
Mortgage History
| Date | Status | Borrower | Loan Amount |
|---|---|---|---|
| Open | Cohen Aliza | $626,050 | |
| Previous Owner | Grossman Joshua N | $407,000 | |
| Previous Owner | Grossman Joshua N | $422,275 | |
| Previous Owner | Price Mitchell D | $304,200 | |
| Previous Owner | Price Mitchell D | $320,000 | |
| Previous Owner | Price Mitchell D | $315,875 |
Property History
| Date | Event | Price | Change | Sq Ft Price |
|---|---|---|---|---|
| 08/16/2022 08/16/22 | Sold | $659,000 | 0.0% | $350 / Sq Ft |
| 06/30/2022 06/30/22 | Pending | -- | -- | -- |
| 06/22/2022 06/22/22 | For Sale | $659,000 | -- | $350 / Sq Ft |
Tax History Compared to Growth
Tax History
| Year | Tax Paid | Tax Assessment Tax Assessment Total Assessment is a certain percentage of the fair market value that is determined by local assessors to be the total taxable value of land and additions on the property. | Land | Improvement |
|---|---|---|---|---|
| 2025 | $7,129 | $553,900 | $110,780 | $443,120 |
| 2024 | $7,129 | $553,900 | $110,780 | $443,120 |
| 2023 | $7,129 | $509,300 | $101,860 | $407,440 |
| 2022 | $6,866 | $509,300 | $101,860 | $407,440 |
| 2021 | $6,866 | $0 | $0 | $0 |
| 2020 | $6,866 | $0 | $0 | $0 |
| 2019 | $6,335 | $0 | $0 | $0 |
| 2018 | $5,057 | $0 | $0 | $0 |
| 2017 | $5,057 | $0 | $0 | $0 |
| 2016 | $4,638 | $0 | $0 | $0 |
| 2015 | $4,242 | $0 | $0 | $0 |
| 2014 | -- | $346,600 | $19,872 | $326,728 |
| 2012 | -- | $22,592 | $8,345 | $14,247 |
Agents Affiliated with this Home
-
Cecile Steinriede

Seller's Agent in 2022
Cecile Steinriede
Elfant Wissahickon-Rittenhouse Square
(215) 880-2726
6 in this area
93 Total Sales
-
Jaime Hyman

Buyer's Agent in 2022
Jaime Hyman
Compass RE
(610) 613-1297
3 in this area
69 Total Sales
Map
Source: Bright MLS
MLS Number: PAPH2122770
APN: 022311600
- 758 S 10th St
- 728 S Warnock St
- 1010 Catharine St
- 1113 Fitzwater St Unit A
- 1101 Christian St Unit 4
- 1101 Christian St Unit E
- 1101 Christian St Unit C
- 1101 Christian St Unit 2
- 1101 Christian St Unit 1
- 1112 Webster St
- 767 S 12th St
- 1037 Bainbridge St
- 1035 37 Bainbridge St Unit B
- 729 S 12th St Unit 100
- 628 S Clifton St
- 750 S 9th St
- 1201 15 Fitzwater St Unit 307
- 1201 15 Fitzwater St Unit 206
- 1201 15 Fitzwater St Unit 207
- 626 S 12th St
- 752 S Warnock St
- 754 S Warnock St
- 750 S Warnock St
- 756 S Warnock St
- 748 S Warnock St
- 758 S Warnock St
- 746 S Warnock St
- 760 S Warnock St
- 744 S Warnock St
- 742 S Warnock St
- 762 S Warnock St
- 751 S Warnock St
- 749 S Warnock St
- 753 S Warnock St
- 764 S Warnock St
- 747 S Warnock St
- 755 S Warnock St
- 745 S Warnock St
- 747 S Clifton St
- 757 S Warnock St
