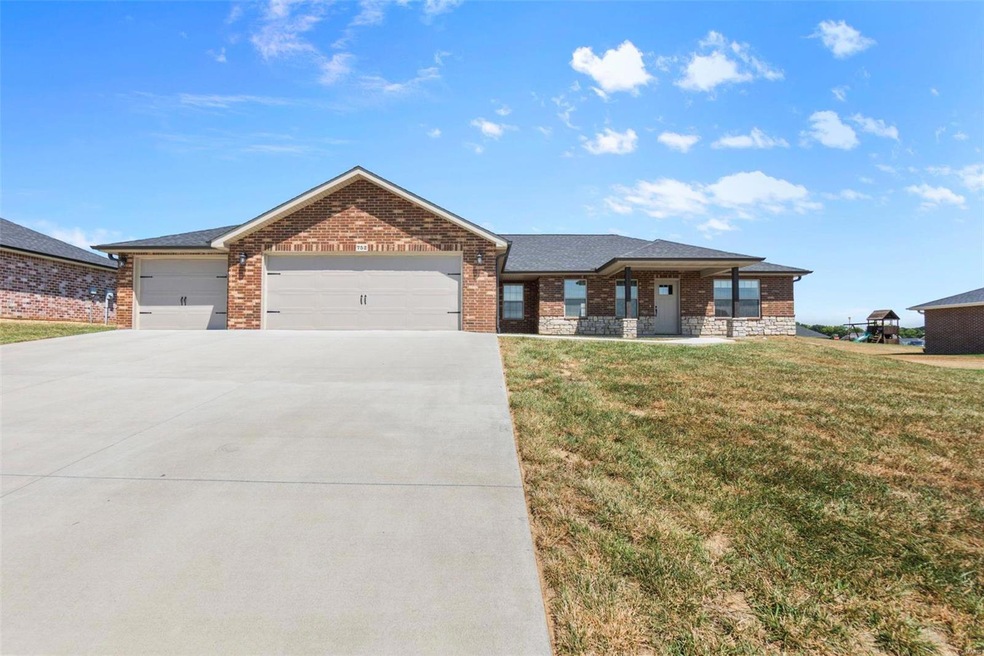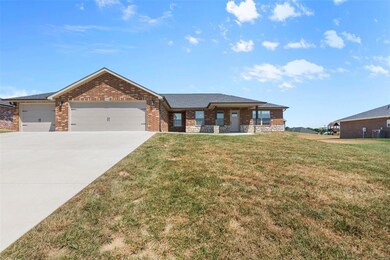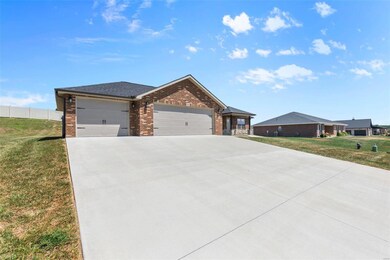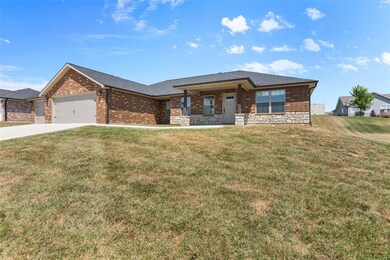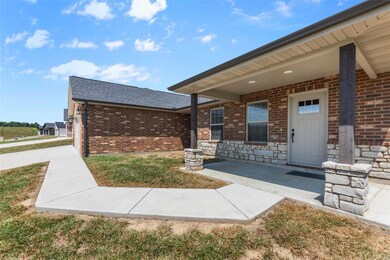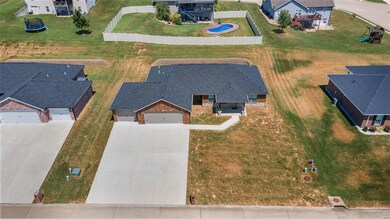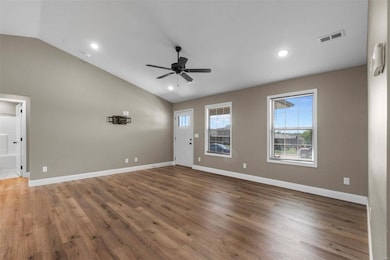
752 W Deerwood Dr Jackson, MO 63755
Highlights
- Traditional Architecture
- 3 Car Attached Garage
- 1-Story Property
- Jackson Senior High School Rated A-
- Brick or Stone Veneer
- Forced Air Heating System
About This Home
As of March 2025This two year old brick and vinyl ranch is like brand new! This three bedroom, two bath slab home is definitely MOVE IN READY!Vinyl and tile flooring throughout! Very open concept.7x7 walk in pantry, 11x7 primary bedroom w/in closet, three car garage, covered patio, and more! The location is great! Close to schools, park, and I-55Check it out for yourself
Home Details
Home Type
- Single Family
Est. Annual Taxes
- $317
Year Built
- Built in 2022
Lot Details
- 0.27 Acre Lot
- Lot Dimensions are 95x125
Parking
- 3 Car Attached Garage
- Driveway
Home Design
- Traditional Architecture
- Brick or Stone Veneer
- Slab Foundation
Interior Spaces
- 1,655 Sq Ft Home
- 1-Story Property
Kitchen
- <<microwave>>
- Dishwasher
- Disposal
Bedrooms and Bathrooms
- 3 Bedrooms
- 2 Full Bathrooms
Schools
- Orchard Drive Elem. Elementary School
- Jackson Russell Hawkins Jr High Middle School
- Jackson Sr. High School
Utilities
- Forced Air Heating System
Listing and Financial Details
- Assessor Parcel Number 09-900-00-10-00200-0000
Ownership History
Purchase Details
Home Financials for this Owner
Home Financials are based on the most recent Mortgage that was taken out on this home.Purchase Details
Home Financials for this Owner
Home Financials are based on the most recent Mortgage that was taken out on this home.Purchase Details
Home Financials for this Owner
Home Financials are based on the most recent Mortgage that was taken out on this home.Similar Homes in Jackson, MO
Home Values in the Area
Average Home Value in this Area
Purchase History
| Date | Type | Sale Price | Title Company |
|---|---|---|---|
| Warranty Deed | -- | None Listed On Document | |
| Warranty Deed | -- | None Listed On Document | |
| Warranty Deed | -- | None Listed On Document |
Mortgage History
| Date | Status | Loan Amount | Loan Type |
|---|---|---|---|
| Previous Owner | $319,130 | New Conventional | |
| Previous Owner | $269,910 | New Conventional | |
| Previous Owner | $250,000 | Construction | |
| Previous Owner | $250,000 | Commercial |
Property History
| Date | Event | Price | Change | Sq Ft Price |
|---|---|---|---|---|
| 03/27/2025 03/27/25 | Sold | -- | -- | -- |
| 02/28/2025 02/28/25 | Pending | -- | -- | -- |
| 02/14/2025 02/14/25 | For Sale | $339,000 | 0.0% | $205 / Sq Ft |
| 02/14/2025 02/14/25 | Off Market | -- | -- | -- |
| 09/27/2024 09/27/24 | Sold | -- | -- | -- |
| 08/20/2024 08/20/24 | Pending | -- | -- | -- |
| 08/16/2024 08/16/24 | For Sale | $339,000 | -15.0% | $205 / Sq Ft |
| 08/15/2024 08/15/24 | Off Market | -- | -- | -- |
| 08/15/2024 08/15/24 | For Sale | $399,000 | +33.0% | $241 / Sq Ft |
| 07/01/2022 07/01/22 | Sold | -- | -- | -- |
| 04/29/2022 04/29/22 | Pending | -- | -- | -- |
| 04/28/2022 04/28/22 | For Sale | $299,900 | -- | $176 / Sq Ft |
Tax History Compared to Growth
Tax History
| Year | Tax Paid | Tax Assessment Tax Assessment Total Assessment is a certain percentage of the fair market value that is determined by local assessors to be the total taxable value of land and additions on the property. | Land | Improvement |
|---|---|---|---|---|
| 2024 | $30 | $58,320 | $5,630 | $52,690 |
| 2023 | $317 | $6,210 | $6,210 | $0 |
| 2022 | $292 | $5,720 | $5,720 | $0 |
| 2021 | $292 | $5,720 | $5,720 | $0 |
| 2020 | $293 | $5,720 | $5,720 | $0 |
| 2019 | $292 | $5,720 | $0 | $0 |
| 2018 | $292 | $5,720 | $0 | $0 |
| 2017 | $292 | $5,720 | $0 | $0 |
| 2016 | $274 | $5,380 | $0 | $0 |
| 2015 | $274 | $5,380 | $0 | $0 |
| 2014 | $275 | $5,380 | $0 | $0 |
Agents Affiliated with this Home
-
Alan Wengert

Seller's Agent in 2025
Alan Wengert
Edge Realty
(573) 382-4277
71 Total Sales
-
Deborah Thurman

Buyer's Agent in 2025
Deborah Thurman
Edge Realty
(573) 450-1063
227 Total Sales
-
Teresa Penrod

Seller's Agent in 2024
Teresa Penrod
Edge Realty
(573) 450-1920
386 Total Sales
-
Debbie Jennings

Seller's Agent in 2022
Debbie Jennings
RE/MAX
(573) 275-1533
37 Total Sales
Map
Source: MARIS MLS
MLS Number: MIS24051776
APN: 09-900-00-10-00200-0000
- 631 Canyon Trail
- 2980 Vista Ridge Place
- 3080 Clear Spring Place
- 0 County Road 435 Unit 22582808
- 0 County Road 435 Unit 22582812
- 0 County Road 435 Unit MIS25006305
- 606 Goodson Dr
- 1944 Ripken Way
- 294 Haydens Trail
- 236 Haydens Trail
- 354 Haydens Trail
- 1278 Bramblewood Dr
- 680 County Road 441
- 1658 County Road 435
- 616 Greensferry Rd
- 824 N Farmington Rd
- 1386 Lilac Ln
- 0 Hwy D Unit MIS25043793
- 626 Sue Dr
- 2291 Cambridge
