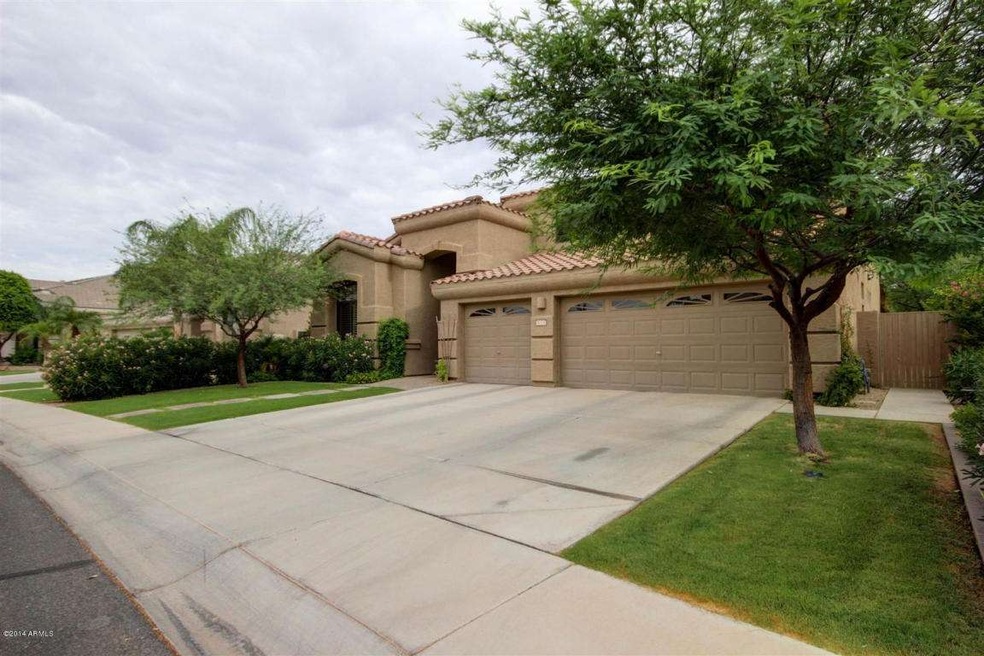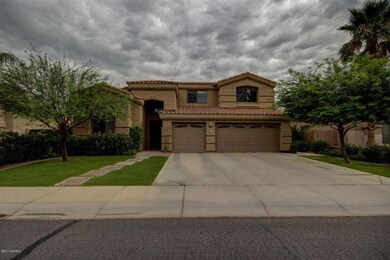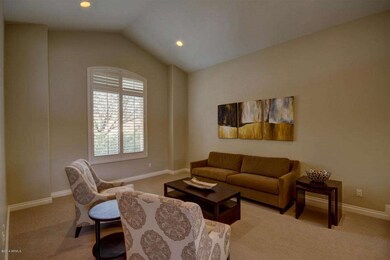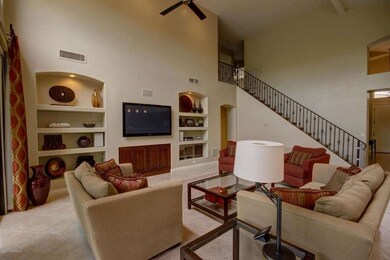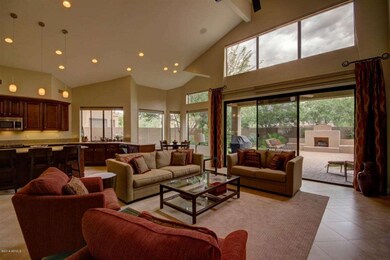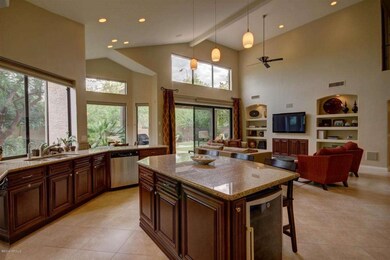
752 W Honeysuckle Dr Chandler, AZ 85248
Ocotillo NeighborhoodHighlights
- Vaulted Ceiling
- Outdoor Fireplace
- Granite Countertops
- Basha Elementary School Rated A
- Main Floor Primary Bedroom
- Covered patio or porch
About This Home
As of December 2014Elegant and timeless top to bottom rebuild in Ocotillo. A rare full 5 bedrooms (2 master suites) and 3.5 baths with quality Camelot construction. Full-scale remodel turned the builder's work into a semi-custom masterpiece. New everything including two HVACs, total electrical circuiting, crown moldings, recessed lighting in every room, and built in surround sound in great room and master. Custom cabinets are consistent through the spacious chef's kitchen, baths and tasteful built-ins in the dining, family and laundry rooms. Kitchen also features upgraded GE stainless steel appliances (with two dishwashers and wine storage) plus granite slab counter-tops.
The downstairs master features a jacuzzi soaking tub with separate shower and full walk-in closet with custom cabinetry. Second full master with en suite bath is upstairs; perfect for multigenerational living or a lavish guest room. House features custom window shades with black out option perfect for keeping energy costs low. Outdoors enjoy Arizona sunsets on your back patio complete with a gas fireplace and built in sound system and speakers. Professionally landscaped yard includes decking, plumbing and gas hookups for your hot tub. Cat 5 wiring, and a three car garage with custom built-in storage and expoxy coating. Minutes from Chandler Fashion Center, Intel/Price Corridor and the 101 & 202 freeways. Come see this meticulously maintained home with the most features for the money in Ocotillo before it's too late!
Last Agent to Sell the Property
Sarah Quinn
Momentum Brokers LLC License #SA652910000 Listed on: 11/16/2014
Last Buyer's Agent
Sarah Quinn
Momentum Brokers LLC License #SA652910000 Listed on: 11/16/2014
Home Details
Home Type
- Single Family
Est. Annual Taxes
- $2,307
Year Built
- Built in 1998
Lot Details
- 7,815 Sq Ft Lot
- Block Wall Fence
- Front and Back Yard Sprinklers
- Sprinklers on Timer
- Grass Covered Lot
HOA Fees
- $55 Monthly HOA Fees
Parking
- 3 Car Garage
- Garage Door Opener
Home Design
- Wood Frame Construction
- Tile Roof
- Stucco
Interior Spaces
- 3,128 Sq Ft Home
- 2-Story Property
- Vaulted Ceiling
- Ceiling Fan
- Gas Fireplace
- Solar Screens
Kitchen
- Eat-In Kitchen
- Breakfast Bar
- Kitchen Island
- Granite Countertops
Flooring
- Carpet
- Tile
Bedrooms and Bathrooms
- 5 Bedrooms
- Primary Bedroom on Main
- Primary Bathroom is a Full Bathroom
- 3.5 Bathrooms
- Dual Vanity Sinks in Primary Bathroom
- Bathtub With Separate Shower Stall
Outdoor Features
- Covered patio or porch
- Outdoor Fireplace
Schools
- Basha Elementary School
- Bogle Junior High School
- Hamilton High School
Utilities
- Refrigerated Cooling System
- Zoned Heating
Listing and Financial Details
- Tax Lot 42
- Assessor Parcel Number 303-40-162
Community Details
Overview
- Association fees include ground maintenance, street maintenance
- Ocotillo Association
- Built by Camelot
- Ocotillo East Subdivision
Recreation
- Community Playground
- Bike Trail
Ownership History
Purchase Details
Home Financials for this Owner
Home Financials are based on the most recent Mortgage that was taken out on this home.Purchase Details
Home Financials for this Owner
Home Financials are based on the most recent Mortgage that was taken out on this home.Purchase Details
Home Financials for this Owner
Home Financials are based on the most recent Mortgage that was taken out on this home.Purchase Details
Home Financials for this Owner
Home Financials are based on the most recent Mortgage that was taken out on this home.Purchase Details
Home Financials for this Owner
Home Financials are based on the most recent Mortgage that was taken out on this home.Purchase Details
Home Financials for this Owner
Home Financials are based on the most recent Mortgage that was taken out on this home.Purchase Details
Home Financials for this Owner
Home Financials are based on the most recent Mortgage that was taken out on this home.Purchase Details
Similar Homes in the area
Home Values in the Area
Average Home Value in this Area
Purchase History
| Date | Type | Sale Price | Title Company |
|---|---|---|---|
| Warranty Deed | $490,000 | Fidelity Natl Title Agency | |
| Interfamily Deed Transfer | -- | Fidelity Natl Title Agency | |
| Interfamily Deed Transfer | -- | None Available | |
| Interfamily Deed Transfer | -- | Fidelity Natl Title Ins Co | |
| Warranty Deed | $320,000 | First American Title Ins Co | |
| Interfamily Deed Transfer | -- | Scottsdale Title Co Llc | |
| Warranty Deed | $520,500 | Scottsdale Title Co Llc | |
| Warranty Deed | $285,000 | Security Title Agency | |
| Interfamily Deed Transfer | -- | First American Title | |
| Warranty Deed | $210,345 | First American Title | |
| Warranty Deed | -- | First American Title |
Mortgage History
| Date | Status | Loan Amount | Loan Type |
|---|---|---|---|
| Open | $400,000 | New Conventional | |
| Closed | $388,000 | New Conventional | |
| Closed | $388,000 | New Conventional | |
| Previous Owner | $202,896 | New Conventional | |
| Previous Owner | $346,650 | New Conventional | |
| Previous Owner | $175,000 | Unknown | |
| Previous Owner | $352,000 | Unknown | |
| Previous Owner | $256,000 | New Conventional | |
| Previous Owner | $520,500 | Purchase Money Mortgage | |
| Previous Owner | $22,000 | Unknown | |
| Previous Owner | $360,000 | Stand Alone Refi Refinance Of Original Loan | |
| Previous Owner | $295,000 | Unknown | |
| Previous Owner | $228,000 | New Conventional | |
| Previous Owner | $196,057 | VA |
Property History
| Date | Event | Price | Change | Sq Ft Price |
|---|---|---|---|---|
| 10/17/2023 10/17/23 | Rented | $3,150 | 0.0% | -- |
| 10/08/2023 10/08/23 | For Rent | $3,150 | 0.0% | -- |
| 12/29/2014 12/29/14 | Sold | $490,000 | 0.0% | $157 / Sq Ft |
| 11/23/2014 11/23/14 | Price Changed | $489,900 | +6.7% | $157 / Sq Ft |
| 11/16/2014 11/16/14 | For Sale | $459,000 | -- | $147 / Sq Ft |
Tax History Compared to Growth
Tax History
| Year | Tax Paid | Tax Assessment Tax Assessment Total Assessment is a certain percentage of the fair market value that is determined by local assessors to be the total taxable value of land and additions on the property. | Land | Improvement |
|---|---|---|---|---|
| 2025 | $3,729 | $43,237 | -- | -- |
| 2024 | $3,902 | $41,178 | -- | -- |
| 2023 | $3,902 | $53,820 | $10,760 | $43,060 |
| 2022 | $3,779 | $40,880 | $8,170 | $32,710 |
| 2021 | $3,884 | $38,920 | $7,780 | $31,140 |
| 2020 | $3,862 | $36,370 | $7,270 | $29,100 |
| 2019 | $3,727 | $34,230 | $6,840 | $27,390 |
| 2018 | $3,621 | $33,700 | $6,740 | $26,960 |
| 2017 | $3,402 | $32,180 | $6,430 | $25,750 |
| 2016 | $3,286 | $34,370 | $6,870 | $27,500 |
| 2015 | $2,654 | $32,100 | $6,420 | $25,680 |
Agents Affiliated with this Home
-
S
Seller's Agent in 2023
Sarah Quinn
Momentum Brokers LLC
(480) 734-9001
-
Michelle Whitmore

Buyer's Agent in 2023
Michelle Whitmore
eXp Realty
(623) 824-8244
16 Total Sales
Map
Source: Arizona Regional Multiple Listing Service (ARMLS)
MLS Number: 5200719
APN: 303-40-162
- 705 W Queen Creek Rd Unit 2126
- 705 W Queen Creek Rd Unit 1059
- 705 W Queen Creek Rd Unit 2006
- 3190 S Holguin Way
- 3331 S Vine St
- 455 W Honeysuckle Dr
- 3411 S Vine St
- 3350 S Holguin Way
- 3327 S Felix Way
- 633 W Aster Ct
- 280 W Wisteria Place
- 3103 S Dakota Place
- 712 W Jade Dr
- 2702 S Beverly Place
- 927 W Azalea Place
- 3261 S Sunland Dr
- 250 W Queen Creek Rd Unit 206
- 250 W Queen Creek Rd Unit 240
- 271 W Roadrunner Dr
- 285 W Goldfinch Way
