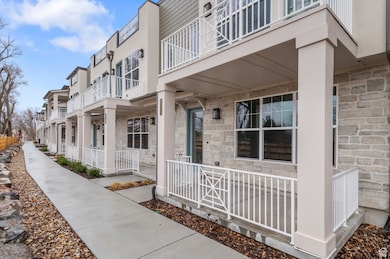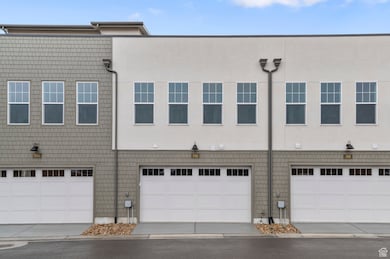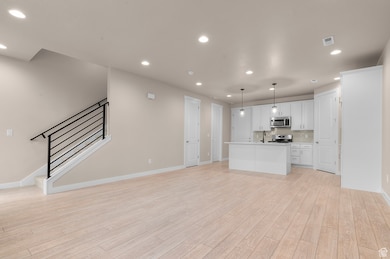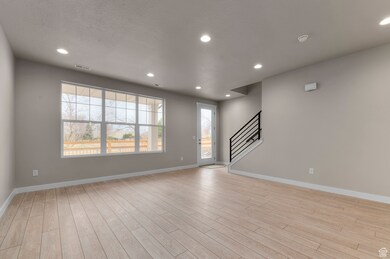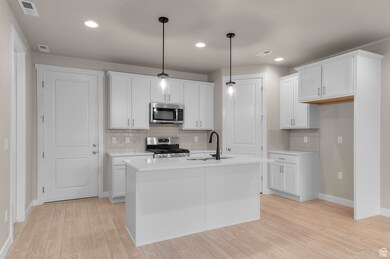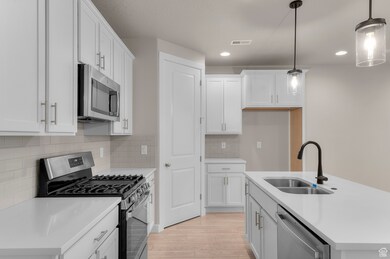
752 W Signal Crest Dr Herriman, UT 84096
Estimated payment $3,846/month
Highlights
- Balcony
- Double Pane Windows
- Tile Flooring
- 2 Car Attached Garage
- Walk-In Closet
- Landscaped
About This Home
This beautiful Huntington Townhome combines modern design with functional elegance! Featuring white laminate cabinets, quartz countertops, tile backsplash and stainless steel gas appliances, the kitchen is both stylish and efficient, while the open-concept living space is enhanced with laminate hardwood, tile, and carpet flooring, creating a seamless and inviting atmosphere. Designed for comfort and convenience, this home includes a tankless water heater, and energy-efficient options and the owner's bathroom boasts cultured marble shower surrounds and black matte hardware. Other options include 2-tone paint, a metal railing and a upstairs loft and rooftop deck for relaxing and entertaining! With its thoughtfully curated details, this townhome offers the perfect blend of style and functionality for modern living!
Listing Agent
C Terry Clark
Ivory Homes, LTD License #5485966
Townhouse Details
Home Type
- Townhome
Year Built
- Built in 2024
Lot Details
- 1,307 Sq Ft Lot
- Landscaped
HOA Fees
- $235 Monthly HOA Fees
Parking
- 2 Car Attached Garage
Home Design
- Stone Siding
- Stucco
Interior Spaces
- 1,859 Sq Ft Home
- 3-Story Property
- Double Pane Windows
Kitchen
- Gas Oven
- Gas Range
- Microwave
- Disposal
Flooring
- Carpet
- Laminate
- Tile
Bedrooms and Bathrooms
- 3 Bedrooms
- Walk-In Closet
- Bathtub With Separate Shower Stall
Outdoor Features
- Balcony
Schools
- Viewmont Elementary School
- Riverview Middle School
- Murray High School
Utilities
- Forced Air Heating and Cooling System
- Natural Gas Connected
Community Details
- Community Services Group Association, Phone Number (801) 664-5848
- Murray Heights 1019 Subdivision
Listing and Financial Details
- Home warranty included in the sale of the property
- Assessor Parcel Number 21-14-228-039
Map
Home Values in the Area
Average Home Value in this Area
Property History
| Date | Event | Price | Change | Sq Ft Price |
|---|---|---|---|---|
| 02/24/2025 02/24/25 | Price Changed | $549,500 | -4.2% | $296 / Sq Ft |
| 01/29/2025 01/29/25 | For Sale | $573,500 | -- | $308 / Sq Ft |
Similar Homes in Herriman, UT
Source: UtahRealEstate.com
MLS Number: 2061535
- 752 W Signal Crest Dr
- 754 W Signal Crest Dr
- 748 W Signal Crest Dr
- 746 W Signal Crest Dr
- 744 W Signal Crest Dr
- 6293 W Jackson Crest Way
- 11974 Butte County Dr Unit 426
- 12042 Butte County Dr Unit 438
- 11894 S Teton Pass Way
- 6311 Butte County Dr Unit 448
- 6327 Butte County Dr Unit 446
- 12074 S Middle Teton Dr Unit 222
- 6342 Elk Refuge Way
- 12038 S Middle Teton Dr Unit 134
- 6368 W Elk Refuge Way
- 6312 W Antelope Flat Way
- 12054 S Teton Range Dr Unit 108
- 12048 Teton Range Dr Unit 109
- 12077 Teton Range Dr Unit 203
- 6218 W 11800 S Unit 513

