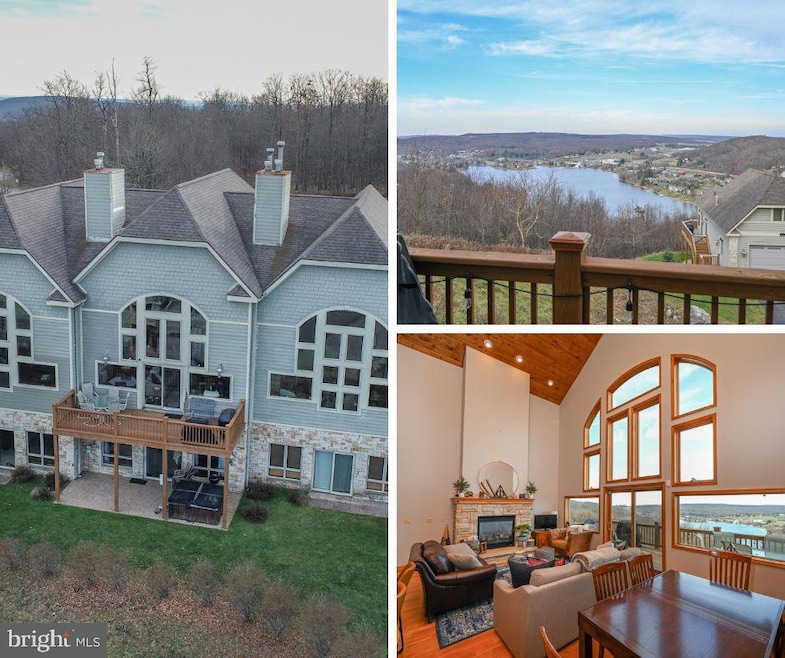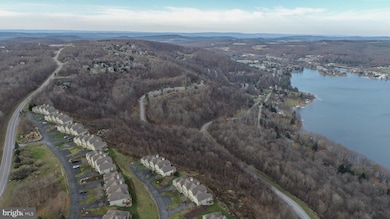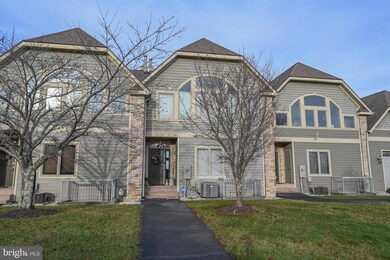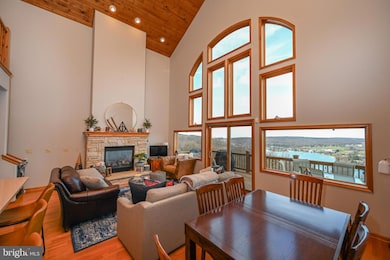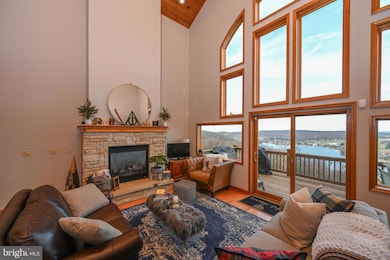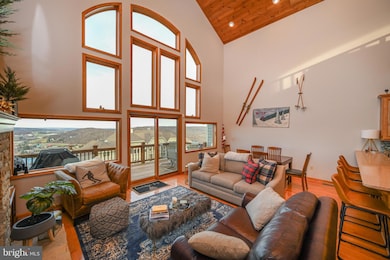
752 Wisp Mountain Rd Unit 6B Mc Henry, MD 21541
Highlights
- Lake Front
- Spa
- Deck
- Northern Middle School Rated 9+
- Water Oriented
- Contemporary Architecture
About This Home
As of December 2023A rare find at Deep Creek Lake! This Overlook Villa unit checks every box! With stunning views of Deep Creek Lake, over 3000 sq ft of living space, and 3 floors to spread out, this home provides a beautiful space for the perfect getaway. Owners of these villas also have full access to the amenities within Deep Creek Highlands subdivision such as an outdoor pool, tennis courts, and more. This home is in tremendous condition and has been meticulously maintained; not a current rental so very limited wear & tear. Schedule your showing today!
Townhouse Details
Home Type
- Townhome
Est. Annual Taxes
- $4,380
Year Built
- Built in 2004
Lot Details
- 2,178 Sq Ft Lot
- Lake Front
- Property is in excellent condition
HOA Fees
- $151 Monthly HOA Fees
Parking
- Off-Street Parking
Home Design
- Contemporary Architecture
- Shingle Roof
Interior Spaces
- Property has 3 Levels
- Wood Ceilings
- High Ceiling
- Ceiling Fan
- 2 Fireplaces
- Window Treatments
- Family Room
- Combination Dining and Living Room
- Loft
- Carpet
- Water Views
Kitchen
- Stove
- Microwave
- Dishwasher
- Disposal
Bedrooms and Bathrooms
- En-Suite Primary Bedroom
Laundry
- Dryer
- Washer
Finished Basement
- Heated Basement
- Walk-Out Basement
- Interior and Exterior Basement Entry
- Space For Rooms
Outdoor Features
- Spa
- Water Oriented
- Property is near a lake
- Deck
Utilities
- Forced Air Heating and Cooling System
- Heating System Powered By Leased Propane
- Vented Exhaust Fan
- Electric Water Heater
Listing and Financial Details
- Assessor Parcel Number 1218080087
Community Details
Overview
- Association fees include common area maintenance, snow removal, trash, road maintenance
- Overlook Villas Subdivision
Amenities
- Common Area
Recreation
- Tennis Courts
- Community Basketball Court
- Community Playground
- Community Pool
Map
Home Values in the Area
Average Home Value in this Area
Property History
| Date | Event | Price | Change | Sq Ft Price |
|---|---|---|---|---|
| 12/08/2023 12/08/23 | Sold | $603,000 | -4.1% | $195 / Sq Ft |
| 11/09/2023 11/09/23 | For Sale | $629,000 | +65.5% | $203 / Sq Ft |
| 11/16/2015 11/16/15 | Sold | $380,000 | -13.6% | $123 / Sq Ft |
| 10/23/2015 10/23/15 | Pending | -- | -- | -- |
| 07/24/2015 07/24/15 | For Sale | $439,900 | -- | $142 / Sq Ft |
Tax History
| Year | Tax Paid | Tax Assessment Tax Assessment Total Assessment is a certain percentage of the fair market value that is determined by local assessors to be the total taxable value of land and additions on the property. | Land | Improvement |
|---|---|---|---|---|
| 2024 | $5,932 | $446,700 | $0 | $0 |
| 2023 | $5,151 | $385,000 | $77,000 | $308,000 |
| 2022 | $5,055 | $375,000 | $0 | $0 |
| 2021 | $4,821 | $365,000 | $0 | $0 |
| 2020 | $4,821 | $355,000 | $71,000 | $284,000 |
| 2019 | $4,821 | $355,000 | $71,000 | $284,000 |
| 2018 | $4,586 | $355,000 | $71,000 | $284,000 |
| 2017 | $4,722 | $385,000 | $0 | $0 |
| 2016 | -- | $385,000 | $0 | $0 |
| 2015 | -- | $385,000 | $0 | $0 |
| 2014 | -- | $385,000 | $0 | $0 |
Mortgage History
| Date | Status | Loan Amount | Loan Type |
|---|---|---|---|
| Previous Owner | $382,000 | New Conventional | |
| Previous Owner | $382,500 | New Conventional | |
| Previous Owner | $210,000 | New Conventional | |
| Closed | -- | No Value Available |
Deed History
| Date | Type | Sale Price | Title Company |
|---|---|---|---|
| Deed | $603,000 | Deep Creek Title | |
| Deed | $425,000 | Deep Creek Title Grioup | |
| Deed | $380,000 | Attorney | |
| Deed | $428,500 | Frederick Title Group | |
| Deed | $499,000 | -- |
Similar Homes in the area
Source: Bright MLS
MLS Number: MDGA2006204
APN: 18-080087
- 105 Mountain Overlook Ct
- Lot 85 Snowhaven Ln
- Lot 81 Sundance Way
- 76 Bright Passage Rd
- 89 Black Diamond Ct
- Lot 69 Sundance Way
- Lot 79 Sundance Way
- 137 Parkside Ct N
- 186 Sundance Way
- 1321 Marsh Hill Rd
- 61 Mountaintop Rd
- 46 Bright Passage
- 26 Bright Passage Rd Unit 3C
- 27 Biltmore Ridge Trail
- TBD Biltmore Ridge Trail
- 120 Sundance Way
- LOT 94 Mountaintop Rd
- Lot 16 Biltmore Ridge Trail
- 68 Sundance Way
- 1723 Marsh Hill Rd
