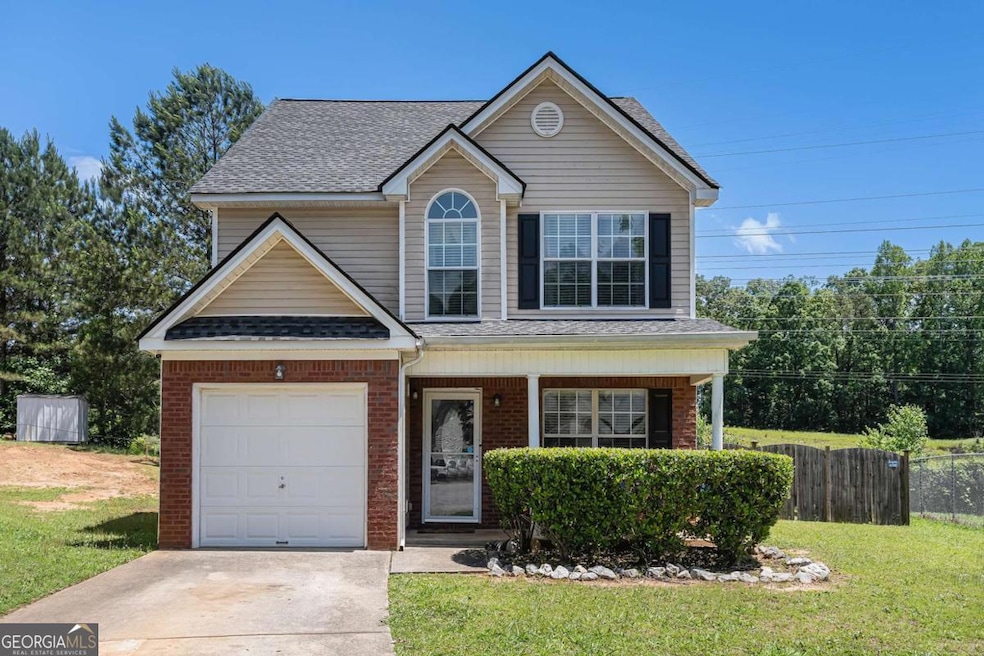
$265,000
- 3 Beds
- 2 Baths
- 1,575 Sq Ft
- 115 Catlyn Ct
- Riverdale, GA
The property at 115 Catlyn Court, Riverdale, GA 30296 is a single-family home located in the Providence Glen subdivision. Built in 2006, this residence offers approximately 1,575 square feet of living space. It features 3 bedrooms and 2 bathrooms, has an open floor plan with a spacious family room and an eat-in kitchen with a breakfast bar. Providing ample space for comfortable living. The home
Gary Gaines EXP Realty, LLC.
