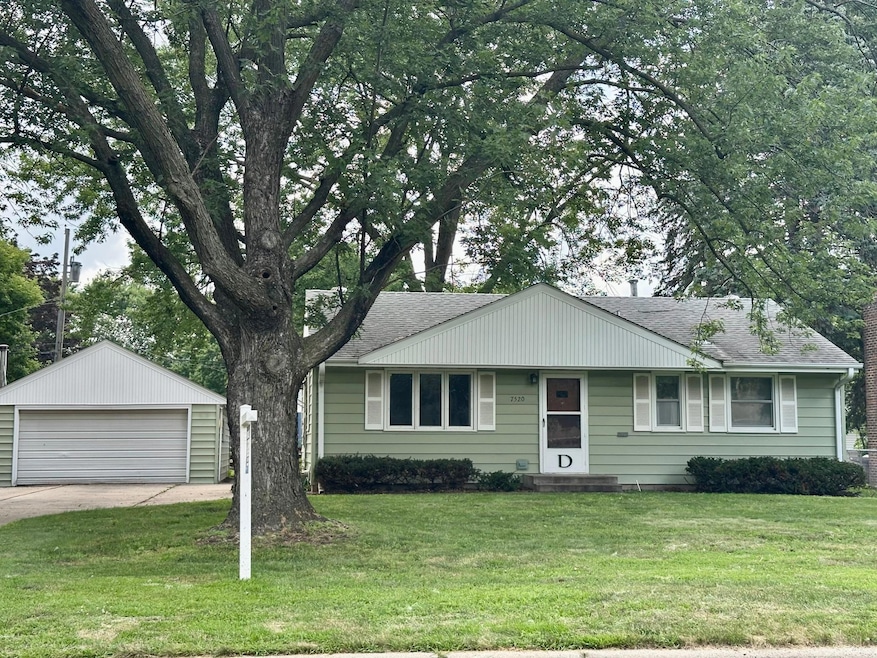
7520 14th Ave S Richfield, MN 55423
Estimated payment $2,146/month
Highlights
- Recreation Room
- Living Room
- 1-Story Property
- No HOA
- Parking Storage or Cabinetry
- 2-minute walk to Wilson Park
About This Home
Welcome to this classic rambler with main floor family room addition located in a charming neighborhood in Richfield. The main level features a spacious living room with beautiful natural hardwood floors, a separate dining room open to the main floor family room and kitchen. The kitchen features custom cabinetry and a dinette breakfast nook.
The finished lower level features a spacious recreation or second Family room with windows for natural daylight. 3rd and 4th bedroom have non-conforming window size, and another flexible room can be used for media, crafts etc. Tax record shows 4 bedrooms. Laundry and utility bath also located in the lower level.
Garage size is 20x32 with workshop and storage area. Shed in backyard.
Ask about our first-time home buyer grant incentives!!
Home Details
Home Type
- Single Family
Est. Annual Taxes
- $4,546
Year Built
- Built in 1953
Lot Details
- 10,019 Sq Ft Lot
- Lot Dimensions are 75x133
Parking
- 2 Car Garage
- Parking Storage or Cabinetry
Home Design
- Flex
Interior Spaces
- 1-Story Property
- Brick Fireplace
- Family Room
- Living Room
- Recreation Room
- Finished Basement
- Basement Window Egress
Kitchen
- Range
- Dishwasher
Bedrooms and Bathrooms
- 2 Bedrooms
Laundry
- Dryer
- Washer
Utilities
- Forced Air Heating and Cooling System
Community Details
- No Home Owners Association
- South Murray Lane Subdivision
Listing and Financial Details
- Assessor Parcel Number 3502824420014
Map
Home Values in the Area
Average Home Value in this Area
Tax History
| Year | Tax Paid | Tax Assessment Tax Assessment Total Assessment is a certain percentage of the fair market value that is determined by local assessors to be the total taxable value of land and additions on the property. | Land | Improvement |
|---|---|---|---|---|
| 2023 | $4,170 | $309,300 | $118,000 | $191,300 |
| 2022 | $3,644 | $299,000 | $112,000 | $187,000 |
| 2021 | $3,411 | $267,000 | $103,000 | $164,000 |
| 2020 | $3,521 | $249,000 | $94,000 | $155,000 |
| 2019 | $3,420 | $246,000 | $96,000 | $150,000 |
| 2018 | $3,313 | $235,000 | $83,000 | $152,000 |
| 2017 | $2,829 | $204,000 | $70,000 | $134,000 |
| 2016 | $2,676 | $184,000 | $65,000 | $119,000 |
| 2015 | $2,521 | $177,000 | $58,000 | $119,000 |
| 2014 | -- | $160,000 | $56,000 | $104,000 |
Property History
| Date | Event | Price | Change | Sq Ft Price |
|---|---|---|---|---|
| 08/14/2025 08/14/25 | Pending | -- | -- | -- |
| 08/10/2025 08/10/25 | Price Changed | $324,900 | -7.1% | $153 / Sq Ft |
| 07/21/2025 07/21/25 | Price Changed | $349,900 | 0.0% | $165 / Sq Ft |
| 07/16/2025 07/16/25 | For Sale | $350,000 | -- | $165 / Sq Ft |
Purchase History
| Date | Type | Sale Price | Title Company |
|---|---|---|---|
| Interfamily Deed Transfer | -- | Attorney |
Similar Homes in Richfield, MN
Source: NorthstarMLS
MLS Number: 6754182
APN: 35-028-24-42-0014
- 7433 15th Ave S
- 7501 Elliot Ave S
- 7226 12th Ave S
- 7420 Columbus Ave
- 7209 Elliot Ave S
- 1501 American Blvd E Unit 212
- 1531 American Blvd E Unit 101
- 7337 4th Ave S
- 7005 18th Ave S
- 7235 4th Ave S
- 7508 Clinton Ave
- 6909 17th Ave S
- 8209 11th Ave S
- 8212 15th Ave S
- 7539 3rd Ave S
- 7007 Portland Ave
- 8231 Bloomington Ave S
- 6804 14th Ave S
- 7333 2nd Ave S
- 6836 Park Ave






