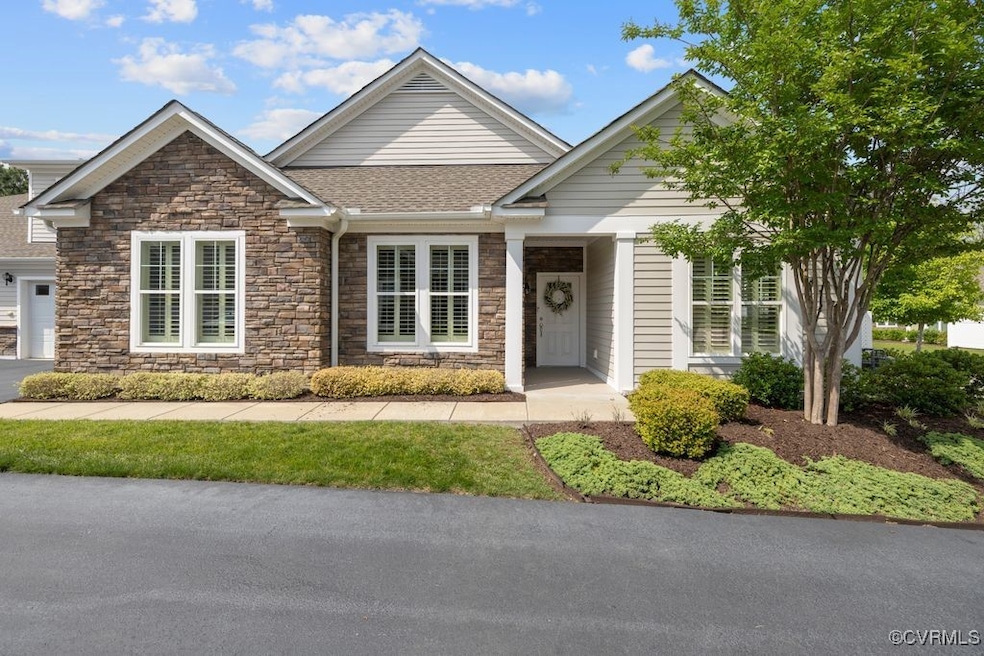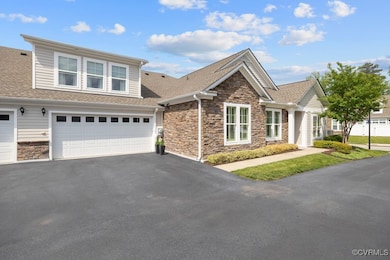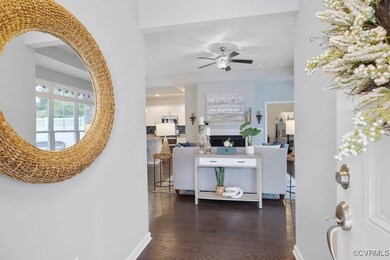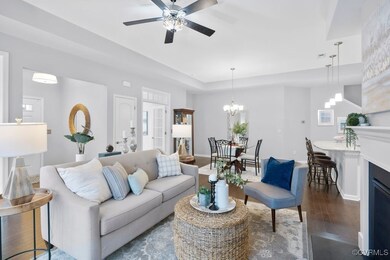
7520 Ashlake Common Chesterfield, VA 23832
Birkdale NeighborhoodEstimated payment $3,602/month
Highlights
- Outdoor Pool
- Wood Flooring
- High Ceiling
- Senior Community
- 1 Fireplace
- Granite Countertops
About This Home
Welcome to this beautifully maintained home in the desirable Villas at Ashlake, a welcoming 55+ community designed for comfort and convenience. This thoughtfully designed home offers the perfect blend of everyday ease and flexible living.The main level features a primary bedroom and a second bedroom both with private en-suite baths, offering privacy and convenience. A third bedroom on the main level features French doors and would make an ideal space for guests, a home office, or hobbies. The fourth bedroom and another full bath are found on the second level.You’ll love the bright and inviting sunroom, a perfect spot to relax with a book or enjoy your morning coffee year-round. The bright, open living & dining areas flow effortlessly, while the well-appointed kitchen delivers abundant cabinet and counter space, and granite countertops. Step outside to your private fenced patio with an awning, ideal for outdoor gatherings or quiet afternoons. A whole-house generator adds year-round peace of mind. Additional highlights include first floor laundry, a large pantry, excellent storage, and a spacious garage. With a prime location near shopping, dining, and healthcare, 7520 Ashlake Common is the perfect place to call home.Schedule your private tour today and experience all this home has to offer!
Last Listed By
KW Metro Center Brokerage Phone: (804) 858-9000 License #0225241370 Listed on: 04/30/2025

Property Details
Home Type
- Condominium
Est. Annual Taxes
- $4,252
Year Built
- Built in 2019
Lot Details
- Privacy Fence
- Vinyl Fence
HOA Fees
- $385 Monthly HOA Fees
Parking
- 1.5 Car Attached Garage
- Garage Door Opener
Home Design
- Slab Foundation
- Frame Construction
- Shingle Roof
- Composition Roof
- Vinyl Siding
Interior Spaces
- 2,512 Sq Ft Home
- 1-Story Property
- High Ceiling
- Ceiling Fan
- 1 Fireplace
- Awning
- Dining Area
Kitchen
- Double Oven
- Microwave
- Dishwasher
- Kitchen Island
- Granite Countertops
- Disposal
Flooring
- Wood
- Carpet
Bedrooms and Bathrooms
- 4 Bedrooms
- Walk-In Closet
- Double Vanity
Laundry
- Dryer
- Washer
Outdoor Features
- Outdoor Pool
- Patio
- Rear Porch
Schools
- Spring Run Elementary School
- Bailey Bridge Middle School
- Cosby High School
Utilities
- Zoned Heating and Cooling System
- Heating System Uses Natural Gas
- Power Generator
- Water Heater
Listing and Financial Details
- Assessor Parcel Number 720-66-98-24-800-067
Community Details
Overview
- Senior Community
- The Villas At Ashlake Subdivision
Recreation
- Community Pool
Map
Home Values in the Area
Average Home Value in this Area
Tax History
| Year | Tax Paid | Tax Assessment Tax Assessment Total Assessment is a certain percentage of the fair market value that is determined by local assessors to be the total taxable value of land and additions on the property. | Land | Improvement |
|---|---|---|---|---|
| 2024 | $4,357 | $472,400 | $52,000 | $420,400 |
| 2023 | $3,996 | $439,100 | $50,000 | $389,100 |
| 2022 | $4,088 | $444,300 | $50,000 | $394,300 |
| 2021 | $3,657 | $384,200 | $50,000 | $334,200 |
| 2020 | $3,594 | $378,300 | $50,000 | $328,300 |
| 2019 | $0 | $357,900 | $48,000 | $309,900 |
Property History
| Date | Event | Price | Change | Sq Ft Price |
|---|---|---|---|---|
| 05/23/2025 05/23/25 | Pending | -- | -- | -- |
| 05/16/2025 05/16/25 | For Sale | $510,000 | -- | $203 / Sq Ft |
Similar Homes in the area
Source: Central Virginia Regional MLS
MLS Number: 2512090
APN: 720-66-98-24-800-067
- 14711 Hancock Crest Way Unit U-6
- 14709 Hancock Crest Way Unit U-5
- 7404 Hancock Crest Place Unit T-2
- 14707 Hancock Crest Way Unit U-4
- 14705 Hancock Crest Way Unit U-3
- 14703 Hancock Crest Way Unit U-2
- 7402 Hancock Crest Place Unit T-3
- 7400 Hancock Crest Place Unit T-4
- 7302 Hancock Crest Place Unit T-6
- 14707 Inlet Ct
- 7701 Offshore Dr
- 14603 Ashlake Manor Dr
- 14714 Midship Woods Ct
- 14629 Hancock Towns Dr Unit N-5
- 9107 Verneham Ct
- 9255 Moldova Rd
- 14530 Hancock Ridge Ct
- 7402 Hancock Towns Ct Unit M-5
- 7806 Hancock Farm Ln
- 7419 Hancock Towns Ct






