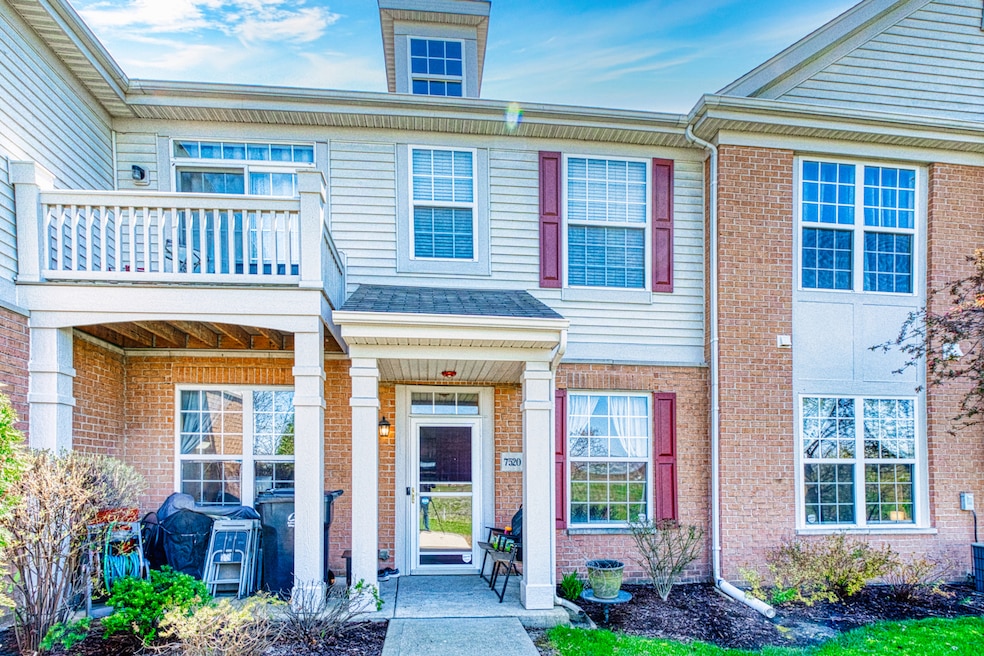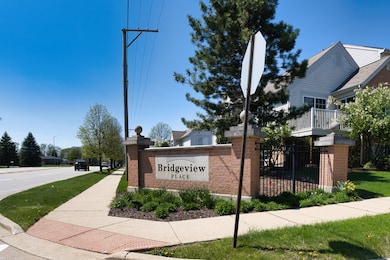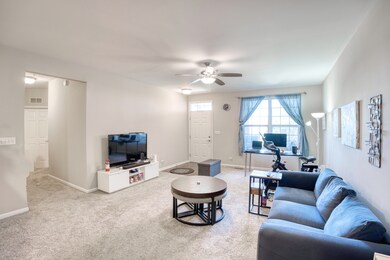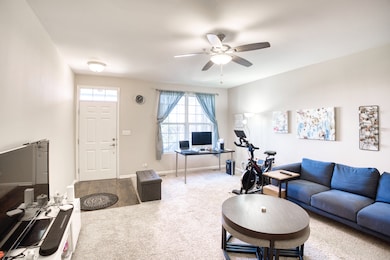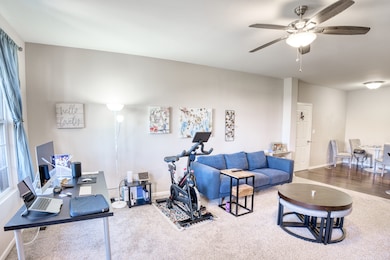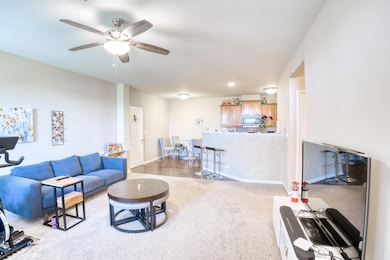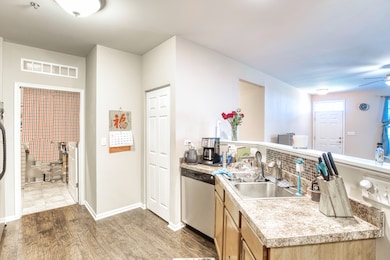7520 Claridge Dr Unit H Bridgeview, IL 60455
Highlights
- Landscaped Professionally
- Wood Flooring
- Porch
- Oak Ridge Elementary School Rated A
- Corner Lot
- Patio
About This Home
Welcome Home to This Move-In Ready Condo - 2 Bedroom, 2 Bath Condo! Enjoy a fabulous location overlooking a protected native prairie reserve peaceful views just 3 minutes from the expressway, Walmart, Pete Market. This beautifully updated home features: Carpeting flooring throughout. Spacious kitchen with 42" cabinets and stainless steel appliances. Open-concept flow from the kitchen to a large living room perfect for entertaining. Private master suite with updated ensuite bath Neutral color paint and light fixtures throughout. Updated bathrooms with modern finishes. Extra-deep car garage for added storage No pets. No smoking. Good credit required.
Condo Details
Home Type
- Condominium
Est. Annual Taxes
- $4,913
Year Built
- Built in 2009
Lot Details
- Landscaped Professionally
Parking
- 1 Car Garage
- Driveway
- Parking Included in Price
Home Design
- Brick Exterior Construction
- Asphalt Roof
- Concrete Perimeter Foundation
Interior Spaces
- 1,350 Sq Ft Home
- 1-Story Property
- Window Screens
- Family Room
- Living Room
- Dining Room
- Laundry Room
Kitchen
- Range
- Microwave
- Dishwasher
Flooring
- Wood
- Carpet
Bedrooms and Bathrooms
- 2 Bedrooms
- 2 Potential Bedrooms
- Bathroom on Main Level
- 2 Full Bathrooms
- Dual Sinks
Accessible Home Design
- Wheelchair Access
- Wheelchair Adaptable
- Accessibility Features
- No Interior Steps
- More Than Two Accessible Exits
- Entry Slope Less Than 1 Foot
Outdoor Features
- Patio
- Porch
Schools
- Sorrick Elementary School
- H H Conrady Junior High School
- Amos Alonzo Stagg High School
Utilities
- Forced Air Heating and Cooling System
- Heating System Uses Natural Gas
- Lake Michigan Water
Listing and Financial Details
- Security Deposit $2,599
- Property Available on 6/1/25
- Rent includes water, parking, scavenger, exterior maintenance, lawn care, snow removal
Community Details
Overview
- 12 Units
- Tiffany Association, Phone Number (312) 335-5665
- Bridgeview Place Subdivision
- Property managed by Bridgeview Place
Amenities
- Common Area
Pet Policy
- No Pets Allowed
Map
Source: Midwest Real Estate Data (MRED)
MLS Number: 12369339
APN: 23-12-400-093-1199
- 10300 S 75th Ave
- 10436 S Kathy Ct
- 10321 S 73rd Ct
- 7833 W 100th Place
- 9901 S 76th Ave
- 7821 W 99th St
- 10024 S Roberts Rd
- 7826 W 98th Place
- 7125 Oconnell Dr Unit 102
- 7015 100th St
- 10528 Ridge Cove Dr Unit 11A
- 10602 S Depot St Unit GA
- 10512 Ridge Cove Dr Unit 13C
- 10609 Southwest Hwy Unit 2A
- 9645 S 78th Ct
- 9859 S 81st Ave
- 10504 Ridge Cove Dr Unit 12D
- 10504 Ridge Cove Dr Unit 33D
- 8029 W 98th St
- 7110 W 107th St Unit 16
