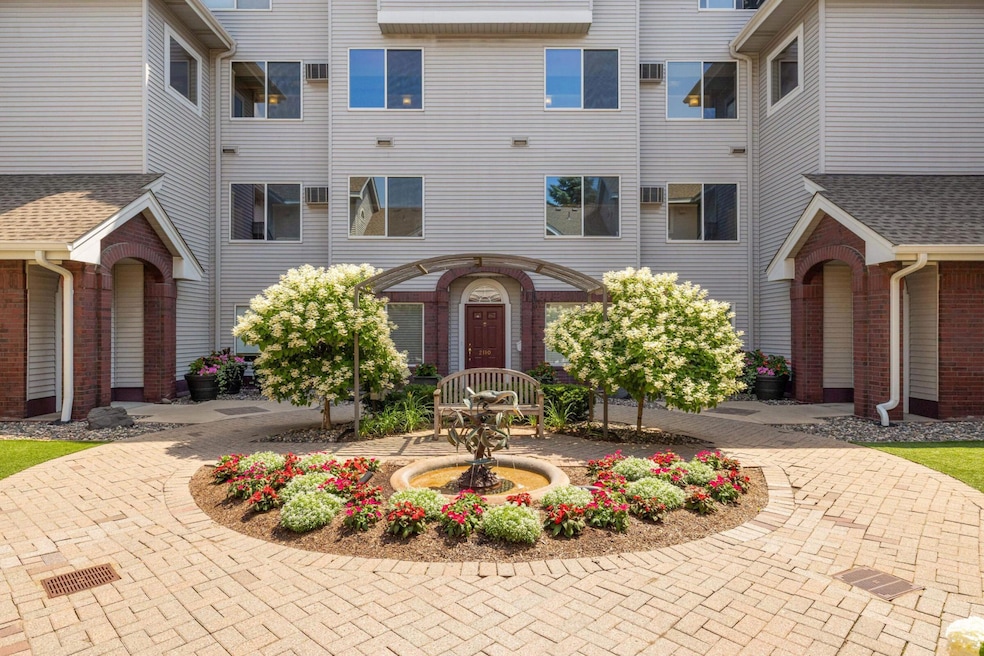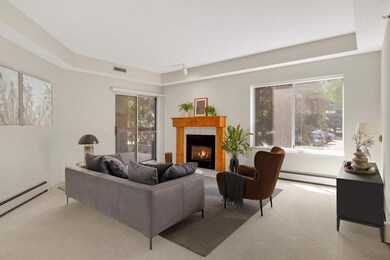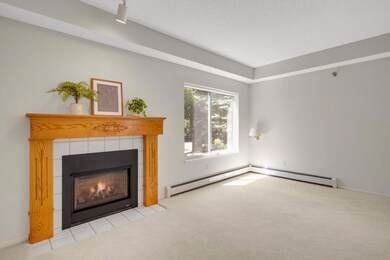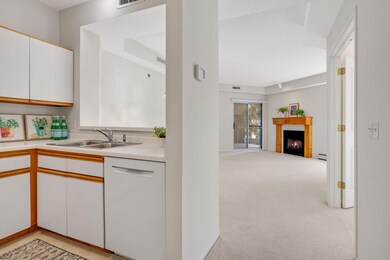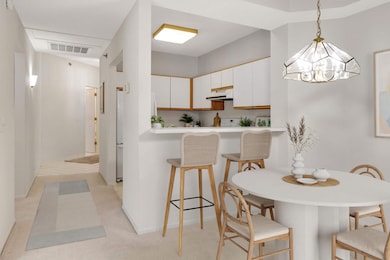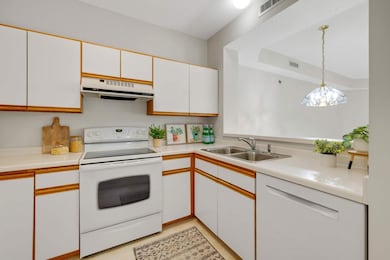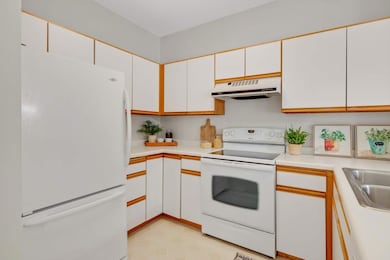
7520 Edinborough Way Unit 2116 Edina, MN 55435
Centennial Lakes NeighborhoodEstimated payment $2,220/month
Highlights
- Lake Front
- 49,571 Sq Ft lot
- Entrance Foyer
- Heated In Ground Pool
- 1 Car Attached Garage
- 4-minute walk to Centennial Lakes Park
About This Home
Welcome home to this bright and inviting 2-bedroom condo with an open-concept layout and gorgeous southern exposure that floods the space with natural light. The spacious entryway sets the tone (don't miss the walk-in entry closet) leading into a sunny living room with a cozy gas fireplace and walk out to a covered patio. Enjoy a generously sized bathroom with a new walk-in shower, great storage throughout, and the ease of a heated garage. The beautifully -maintained community includes all utilities (except electric) in the dues - plus membership to Edinborough Park with access to an indoor pool, walking track, amphitheater, pickleball, playground and more! Walk to Starbucks and Whole Foods, play a round of mini golf at Centennial Lakes, or paddle around the lake on a sunny afternoon. All the lifestyle perks and daily conveniences you could want - plus easy access to the airport for your next getaway!
Open House Schedule
-
Sunday, July 13, 202511:00 am to 12:30 pm7/13/2025 11:00:00 AM +00:007/13/2025 12:30:00 PM +00:00Come see this light-filled condo in the heart of Edina - walk to Whole Foods & Starbucks, play a round of mini golf or rent a paddle boat for the afternoon, this condo community feels like vacation.Add to Calendar
Property Details
Home Type
- Condominium
Est. Annual Taxes
- $2,660
Year Built
- Built in 1989
HOA Fees
- $562 Monthly HOA Fees
Parking
- 1 Car Attached Garage
- Heated Garage
- Common or Shared Parking
- Garage Door Opener
- Guest Parking
Interior Spaces
- 1,140 Sq Ft Home
- 1-Story Property
- Entrance Foyer
- Living Room with Fireplace
- Storage Room
- Basement
Kitchen
- Range
- Dishwasher
- Disposal
Bedrooms and Bathrooms
- 2 Bedrooms
- 1 Bathroom
Laundry
- Dryer
- Washer
Utilities
- Forced Air Heating and Cooling System
- Underground Utilities
Additional Features
- Heated In Ground Pool
- Lake Front
Listing and Financial Details
- Assessor Parcel Number 3202824320177
Community Details
Overview
- Association fees include maintenance structure, cable TV, controlled access, gas, hazard insurance, heating, internet, lawn care, ground maintenance, parking, professional mgmt, recreation facility, trash, sewer, shared amenities, snow removal
- First Service Residential Association, Phone Number (952) 277-2700
- High-Rise Condominium
- Condo 0641 The Village Homes At Subdivision
- Car Wash Area
Recreation
- Community Indoor Pool
Map
Home Values in the Area
Average Home Value in this Area
Tax History
| Year | Tax Paid | Tax Assessment Tax Assessment Total Assessment is a certain percentage of the fair market value that is determined by local assessors to be the total taxable value of land and additions on the property. | Land | Improvement |
|---|---|---|---|---|
| 2023 | $2,663 | $245,100 | $44,000 | $201,100 |
| 2022 | $2,327 | $241,600 | $40,000 | $201,600 |
| 2021 | $2,247 | $213,100 | $20,000 | $193,100 |
| 2020 | $2,376 | $204,900 | $20,000 | $184,900 |
| 2019 | $2,223 | $204,900 | $20,000 | $184,900 |
| 2018 | $2,333 | $189,700 | $20,000 | $169,700 |
| 2017 | $1,912 | $174,900 | $20,000 | $154,900 |
| 2016 | $1,867 | $165,000 | $20,000 | $145,000 |
| 2015 | $1,846 | $165,000 | $20,000 | $145,000 |
| 2014 | -- | $115,000 | $20,000 | $95,000 |
Property History
| Date | Event | Price | Change | Sq Ft Price |
|---|---|---|---|---|
| 07/11/2025 07/11/25 | For Sale | $260,000 | -- | $228 / Sq Ft |
Purchase History
| Date | Type | Sale Price | Title Company |
|---|---|---|---|
| Deed | -- | None Listed On Document |
Similar Homes in Edina, MN
Source: NorthstarMLS
MLS Number: 6733267
APN: 32-028-24-32-0177
- 7540 Edinborough Way Unit 1303
- 7440 Edinborough Way Unit 4305
- 7420 Edinborough Way Unit 6313
- 7605 Edinborough Way Unit 6314
- 7625 Edinborough Way Unit 2116
- 7621 Edinborough Way Unit 2201
- 402 Coventry Ln
- 7618 York Ave S Unit 1318
- 7631 Edinborough Way Unit 5319
- 7631 Edinborough Way Unit 5114
- 7310 York Ave S Unit 1114
- 7310 York Ave S Unit 1074
- 7300 York Ave S Unit 1083
- 7400 Xerxes Ave S
- 4101 Parklawn Ave Unit 221
- 4101 Parklawn Ave Unit 320
- 4101 Parklawn Ave Unit 101
- 4101 Parklawn Ave Unit 129
- 4101 Parklawn Ave Unit 127
- 4120 Parklawn Ave Unit 319
- 7330 York Ave S Unit 101
- 3400 Edinborough Way
- 7230 York Ave S
- 7161 France Ave S
- 7340 Gallagher Dr
- 4141 Parklawn Ave
- 7201 York Ave S
- 3650 Hazelton Rd Unit 1413
- 3650 Hazelton Rd Unit 1601
- 3650 Hazelton Rd
- 4480 Parklawn Ave
- 4000 Mavelle Dr Unit 4
- 7000 Sandell Ave Unit 5
- 7000 Sandell Ave Unit 4
- 7620 Penn Ave S
- 7515 Penn Ave S
- 4040 W 70th St
- 3121 69th St W
- 7520 Oliver Ave S Unit 506
- 2215 W 74th St
