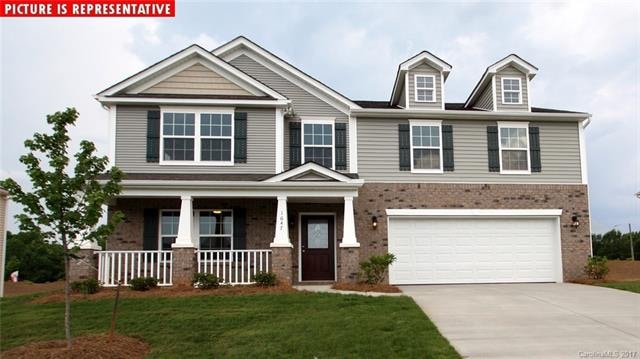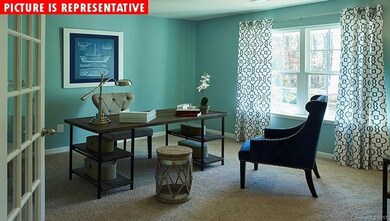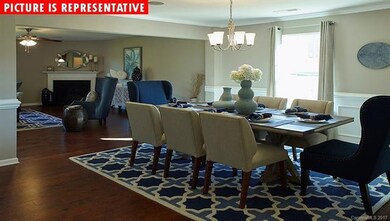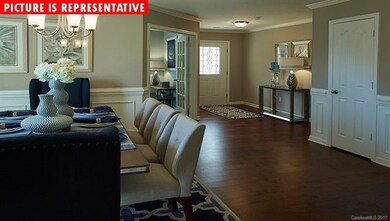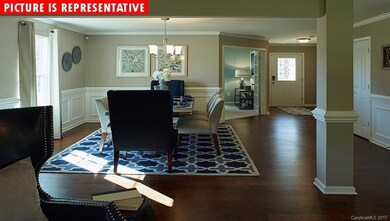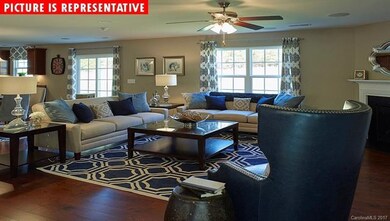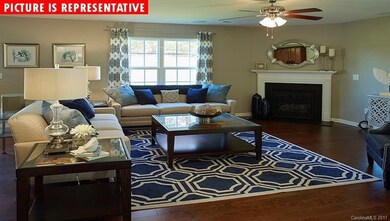
7520 Niccoline Ln Unit 129 Charlotte, NC 28214
Wildwood NeighborhoodEstimated Value: $429,000 - $478,580
Highlights
- Under Construction
- Engineered Wood Flooring
- Fireplace
- Open Floorplan
- Cathedral Ceiling
- Attached Garage
About This Home
As of April 2018Builder is offering promotions up to 2.5% of closing costs/prepaids and comfort package which includes a side by side fridge, blinds garage door opener. Must use preferred lender to qualify. This home is an incredible value with all the benefits of new construction and a 10 yr. Home Warranty! Ask about our Main Street Star Discount!
Last Agent to Sell the Property
Keller Williams Connected License #89679 Listed on: 12/12/2017

Home Details
Home Type
- Single Family
Est. Annual Taxes
- $3,529
Year Built
- Built in 2018 | Under Construction
Lot Details
- 6,098
HOA Fees
- $27 Monthly HOA Fees
Parking
- Attached Garage
Home Design
- Slab Foundation
- Vinyl Siding
Interior Spaces
- Open Floorplan
- Cathedral Ceiling
- Fireplace
- Pull Down Stairs to Attic
- Kitchen Island
Flooring
- Engineered Wood
- Vinyl
Community Details
- Henderson Association, Phone Number (704) 535-1122
- Built by Express Homes DR Horton
Listing and Financial Details
- Assessor Parcel Number 05519221
Ownership History
Purchase Details
Home Financials for this Owner
Home Financials are based on the most recent Mortgage that was taken out on this home.Similar Homes in the area
Home Values in the Area
Average Home Value in this Area
Purchase History
| Date | Buyer | Sale Price | Title Company |
|---|---|---|---|
| Walker Dennis Lamont | $272,000 | None Available |
Mortgage History
| Date | Status | Borrower | Loan Amount |
|---|---|---|---|
| Open | Walker Dennis Lamont | $274,184 | |
| Closed | Walker Dennis Lamont | $272,000 |
Property History
| Date | Event | Price | Change | Sq Ft Price |
|---|---|---|---|---|
| 04/20/2018 04/20/18 | Sold | $272,000 | -1.4% | $87 / Sq Ft |
| 03/02/2018 03/02/18 | Pending | -- | -- | -- |
| 12/12/2017 12/12/17 | For Sale | $275,990 | -- | $88 / Sq Ft |
Tax History Compared to Growth
Tax History
| Year | Tax Paid | Tax Assessment Tax Assessment Total Assessment is a certain percentage of the fair market value that is determined by local assessors to be the total taxable value of land and additions on the property. | Land | Improvement |
|---|---|---|---|---|
| 2023 | $3,529 | $462,100 | $50,000 | $412,100 |
| 2022 | $2,862 | $283,600 | $35,000 | $248,600 |
| 2021 | $2,851 | $283,600 | $35,000 | $248,600 |
| 2020 | $2,844 | $283,600 | $35,000 | $248,600 |
| 2019 | $2,828 | $283,600 | $35,000 | $248,600 |
| 2018 | $420 | $100 | $100 | $0 |
Agents Affiliated with this Home
-
Haley Courtright
H
Seller's Agent in 2018
Haley Courtright
Keller Williams Connected
(704) 661-2747
364 Total Sales
-
Meka Martin
M
Seller Co-Listing Agent in 2018
Meka Martin
DR Horton Inc
(704) 706-4227
453 Total Sales
-
Lara Taylor

Buyer's Agent in 2018
Lara Taylor
EXP Realty LLC Rock Hill
(704) 200-8835
35 Total Sales
Map
Source: Canopy MLS (Canopy Realtor® Association)
MLS Number: CAR3344220
APN: 055-192-21
- 9247 Eleanor Dr
- 9251 Eleanor Dr
- 235 Nance Rd
- 237 Nance Rd
- 0 Nance Rd
- 306 Nance Rd
- 9401 Old Moores Chapel Rd
- 6748 Sullins Rd
- 6517 Paleface Place
- 515 Culloden Ct
- 6412 Sullins Rd
- 6630 Pennacook Dr
- 5823 Natick Dr
- 5104 Lowe Ln Unit 23
- 4538 Opus Ln
- 8508 Colgate Cir
- 1730 Deer St
- 1802 Deer St
- 9129 Troon Ln Unit C
- 222 Ventner Ct
- 7520 Niccoline Ln Unit 129
- 7516 Niccoline Ln Unit 128
- 7516 Niccoline Ln
- 7512 Niccoline Ln Unit 127
- 7512 Niccoline Ln
- 7519 Niccoline Ln
- 1136 Waldon Rd
- 7523 Niccoline Ln Unit 82
- 7508 Niccoline Ln Unit 126
- 7515 Niccoline Ln Unit Lot 84
- 7515 Niccoline Ln
- 7515 Niccoline Ln
- 7511 Niccoline Ln Unit 85
- 7511 Niccoline Ln
- 7504 Niccoline Ln Unit 125
- 7507 Niccoline Ln Unit 86
- 7428 Niccoline Ln Unit 124
- 7503 Niccoline Ln Unit 87
- 1132 Waldon Rd
- 1118 Waldon Rd
