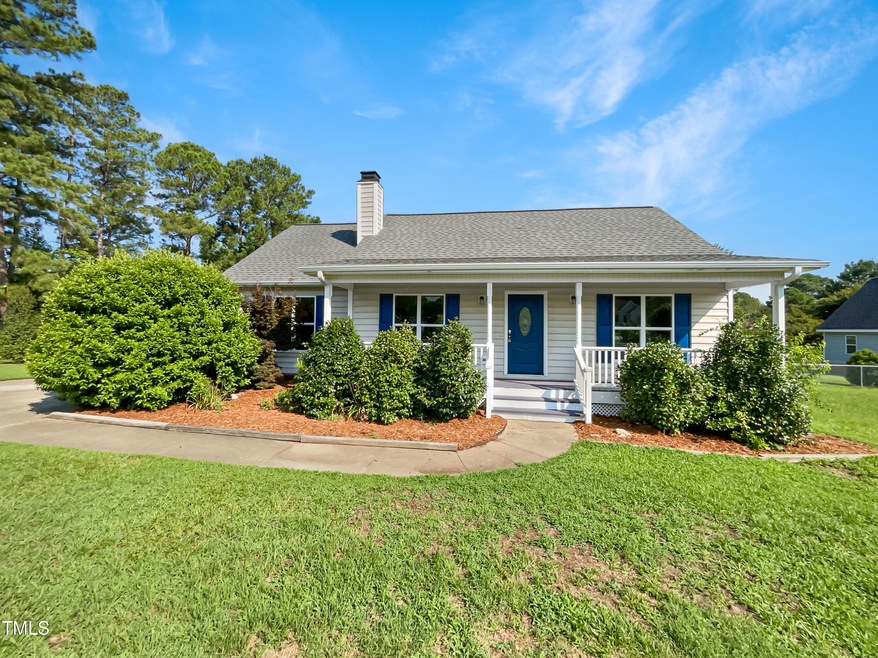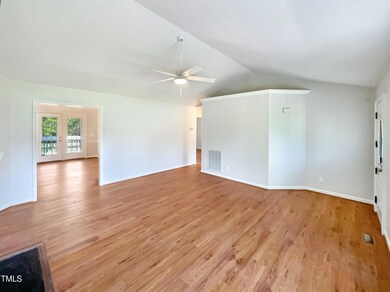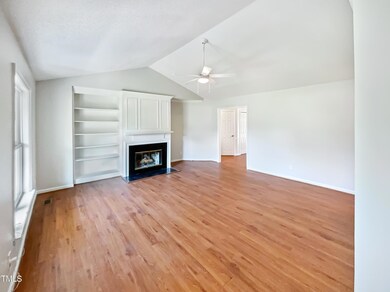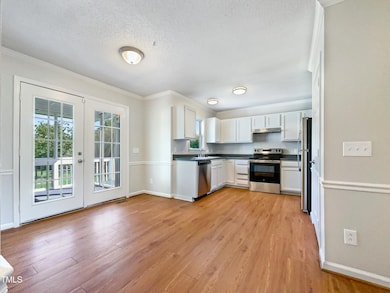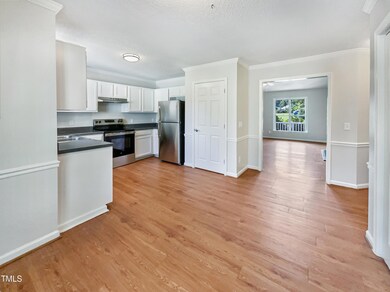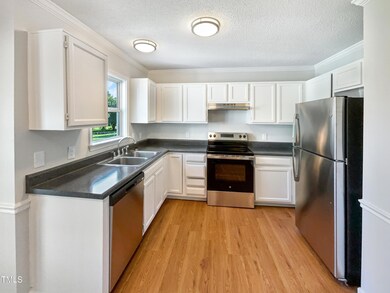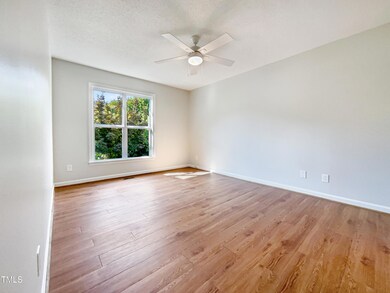
7520 Troy Stone Dr Fuquay Varina, NC 27526
Highlights
- 0.8 Acre Lot
- Traditional Architecture
- No HOA
- Buckhorn Creek Elementary Rated A
- 1 Fireplace
- Central Heating and Cooling System
About This Home
As of August 2024Welcome to this property offers an array of contemporary luxuries and refined living areas. The main living area centers around a welcoming fireplace, exuding comfort and peace. Throughout the home, a neutral color palette balances timeless elegance with modern design, fostering an atmosphere of sophistication and relaxation. The stylish kitchen, equipped with stainless steel appliances, caters to culinary enthusiasts with its blend of functionality and high-end aesthetics. The primary bathroom boasts upscale amenities, including double sinks that add a touch of luxury to daily routines. Outdoor spaces invite relaxation and social gatherings, featuring a deck ideal for dining al fresco or enjoying morning coffee Discover your sanctuary in this exceptional property where serene living and contemporary comforts harmonize beautifully.
Last Agent to Sell the Property
Opendoor Brokerage LLC License #239817 Listed on: 07/16/2024
Home Details
Home Type
- Single Family
Est. Annual Taxes
- $1,507
Year Built
- Built in 1996
Lot Details
- 0.8 Acre Lot
Home Design
- Traditional Architecture
- Shingle Roof
- Composition Roof
- Vinyl Siding
Interior Spaces
- 1,313 Sq Ft Home
- 1-Story Property
- 1 Fireplace
- Vinyl Flooring
Bedrooms and Bathrooms
- 3 Bedrooms
- 2 Full Bathrooms
Parking
- 1 Parking Space
- 1 Open Parking Space
Schools
- Buckhorn Creek Elementary School
- Holly Grove Middle School
- Holly Springs High School
Utilities
- Central Heating and Cooling System
- Septic Tank
Community Details
- No Home Owners Association
- Squire Ridge Subdivision
Listing and Financial Details
- Assessor Parcel Number 0656.03211620 0218547
Ownership History
Purchase Details
Home Financials for this Owner
Home Financials are based on the most recent Mortgage that was taken out on this home.Purchase Details
Home Financials for this Owner
Home Financials are based on the most recent Mortgage that was taken out on this home.Purchase Details
Home Financials for this Owner
Home Financials are based on the most recent Mortgage that was taken out on this home.Similar Homes in the area
Home Values in the Area
Average Home Value in this Area
Purchase History
| Date | Type | Sale Price | Title Company |
|---|---|---|---|
| Warranty Deed | $323,000 | Os National Title | |
| Warranty Deed | $115,000 | -- | |
| Warranty Deed | $106,500 | -- |
Mortgage History
| Date | Status | Loan Amount | Loan Type |
|---|---|---|---|
| Open | $274,550 | New Conventional | |
| Previous Owner | $15,000 | Credit Line Revolving | |
| Previous Owner | $114,062 | FHA | |
| Previous Owner | $104,550 | FHA |
Property History
| Date | Event | Price | Change | Sq Ft Price |
|---|---|---|---|---|
| 08/27/2024 08/27/24 | Sold | $323,000 | -0.6% | $246 / Sq Ft |
| 07/23/2024 07/23/24 | Pending | -- | -- | -- |
| 07/16/2024 07/16/24 | For Sale | $325,000 | -- | $248 / Sq Ft |
Tax History Compared to Growth
Tax History
| Year | Tax Paid | Tax Assessment Tax Assessment Total Assessment is a certain percentage of the fair market value that is determined by local assessors to be the total taxable value of land and additions on the property. | Land | Improvement |
|---|---|---|---|---|
| 2024 | $1,922 | $306,242 | $100,000 | $206,242 |
| 2023 | $1,508 | $190,793 | $45,000 | $145,793 |
| 2022 | $1,398 | $190,793 | $45,000 | $145,793 |
| 2021 | $1,361 | $190,793 | $45,000 | $145,793 |
| 2020 | $1,338 | $190,793 | $45,000 | $145,793 |
| 2019 | $1,236 | $148,915 | $38,000 | $110,915 |
| 2018 | $1,137 | $148,915 | $38,000 | $110,915 |
| 2017 | $1,079 | $148,915 | $38,000 | $110,915 |
| 2016 | $1,057 | $148,915 | $38,000 | $110,915 |
| 2015 | $930 | $131,100 | $30,000 | $101,100 |
| 2014 | -- | $131,100 | $30,000 | $101,100 |
Agents Affiliated with this Home
-
Thomas Shoupe
T
Seller's Agent in 2024
Thomas Shoupe
Opendoor Brokerage LLC
(704) 850-9371
-
Keba Brown
K
Seller Co-Listing Agent in 2024
Keba Brown
Opendoor Brokerage LLC
(404) 400-9491
-
Dawn Brenengen

Buyer's Agent in 2024
Dawn Brenengen
Trailwood Realty, LLC
(919) 840-8692
2 in this area
107 Total Sales
Map
Source: Doorify MLS
MLS Number: 10041527
APN: 0656.03-21-1620-000
- 7621 Troy Stone Dr
- 900 Cricket Knoll Rd
- 1033 Leatherstone Ln
- 808 Buckner Ct
- 1004 Bridlemine Dr
- 817 Leatherstone Ln
- 622 Lone Pine Loop
- 1036 Steelhorse Dr
- 634 Cotton Brook Dr
- 637 Prickly Pear Dr
- 633 Prickly Pear Dr
- 304 Avery Glenn Way
- 325 Avery Glenn Way
- 356 Avery Glenn Way
- 665 Wilder Bloom Path
- 658 Wilder Bloom Path
- 274 Maddox Dr
- 270 Maddox Dr
- 664 Wilder Bloom Path
- 668 Wilder Bloom Path
