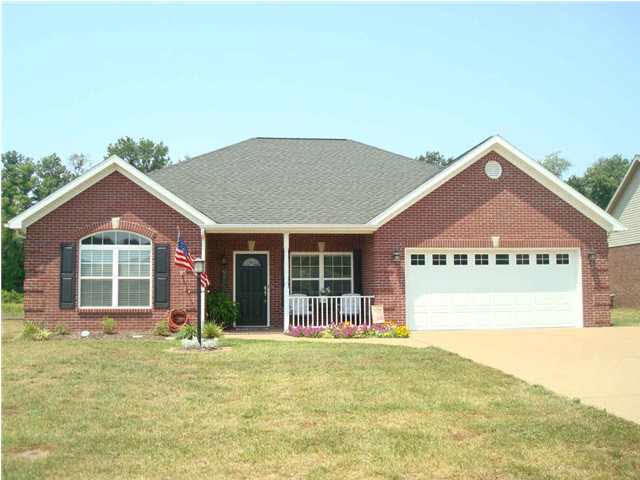
7520 Wisteria Ln Evansville, IN 47720
Highlights
- Primary Bedroom Suite
- Screened Porch
- Chair Railings
- Ranch Style House
- 2 Car Attached Garage
- Double Vanity
About This Home
As of July 2015What a fantastic home...if you like the convenience of a community, but enjoy the country, this is the home for you! Custom built, this home is situated on a very private lot. Built in 2009, it has many amenities and special custom features beginning with all the shelving in closets and pantries extending to the ceiling for added storage. The 9' ceilings with double crown molding give it such a feeling of spaciousness and openness. In the kitchen you'll find an over-sized center island complete with a breakfast bar for additional seating. Glass/screened doors extend all the way across the dining area which steps out to the covered patio overlooking the fish stocked lake. The large laundry room is impressive, complete with a folding area, cabinets and an area to hang up your laundry. Upon entering the front door, is a slate foyer matching the gas fireplace, Bose speakers with surround sound, recessed lighting in the kitchen and living room, ceiling fans in every bedroom including 2 in t Water View
Last Agent to Sell the Property
Sheila Smith
F.C. TUCKER EMGE
Last Buyer's Agent
Sheila Smith
F.C. TUCKER EMGE
Home Details
Home Type
- Single Family
Est. Annual Taxes
- $885
Year Built
- Built in 2009
Lot Details
- 0.7 Acre Lot
- Landscaped
- Level Lot
Home Design
- Ranch Style House
- Brick Exterior Construction
- Slab Foundation
Interior Spaces
- 1,595 Sq Ft Home
- Chair Railings
- Crown Molding
- Ceiling height of 9 feet or more
- Ceiling Fan
- Gas Log Fireplace
- Insulated Windows
- Screened Porch
- Walkup Attic
- Fire and Smoke Detector
- Disposal
Flooring
- Carpet
- Laminate
- Tile
- Slate Flooring
Bedrooms and Bathrooms
- 3 Bedrooms
- Primary Bedroom Suite
- Walk-In Closet
- Double Vanity
- Separate Shower
Parking
- 2 Car Attached Garage
- Garage Door Opener
Outdoor Features
- Patio
Utilities
- Forced Air Heating and Cooling System
- Heating System Uses Gas
- Cable TV Available
Listing and Financial Details
- Home warranty included in the sale of the property
- Assessor Parcel Number 82-03-36-002-822.018-019
Ownership History
Purchase Details
Home Financials for this Owner
Home Financials are based on the most recent Mortgage that was taken out on this home.Purchase Details
Home Financials for this Owner
Home Financials are based on the most recent Mortgage that was taken out on this home.Purchase Details
Home Financials for this Owner
Home Financials are based on the most recent Mortgage that was taken out on this home.Map
Similar Homes in Evansville, IN
Home Values in the Area
Average Home Value in this Area
Purchase History
| Date | Type | Sale Price | Title Company |
|---|---|---|---|
| Warranty Deed | -- | -- | |
| Warranty Deed | -- | None Available | |
| Warranty Deed | -- | None Available |
Mortgage History
| Date | Status | Loan Amount | Loan Type |
|---|---|---|---|
| Open | $216,000 | New Conventional | |
| Closed | $169,671 | New Conventional | |
| Closed | $172,900 | New Conventional | |
| Previous Owner | $162,400 | New Conventional | |
| Previous Owner | $58,000 | New Conventional | |
| Previous Owner | $145,500 | New Conventional |
Property History
| Date | Event | Price | Change | Sq Ft Price |
|---|---|---|---|---|
| 07/23/2015 07/23/15 | Sold | $182,000 | +1.2% | $114 / Sq Ft |
| 05/27/2015 05/27/15 | Pending | -- | -- | -- |
| 04/29/2015 04/29/15 | For Sale | $179,900 | +5.2% | $113 / Sq Ft |
| 09/25/2012 09/25/12 | Sold | $171,000 | -3.9% | $107 / Sq Ft |
| 08/19/2012 08/19/12 | Pending | -- | -- | -- |
| 07/02/2012 07/02/12 | For Sale | $178,000 | -- | $112 / Sq Ft |
Tax History
| Year | Tax Paid | Tax Assessment Tax Assessment Total Assessment is a certain percentage of the fair market value that is determined by local assessors to be the total taxable value of land and additions on the property. | Land | Improvement |
|---|---|---|---|---|
| 2024 | $2,773 | $264,500 | $27,000 | $237,500 |
| 2023 | $2,896 | $279,700 | $30,300 | $249,400 |
| 2022 | $2,479 | $232,700 | $30,300 | $202,400 |
| 2021 | $2,267 | $208,800 | $30,300 | $178,500 |
| 2020 | $2,282 | $212,500 | $30,300 | $182,200 |
| 2019 | $2,083 | $198,600 | $30,300 | $168,300 |
| 2018 | $2,086 | $200,400 | $30,300 | $170,100 |
| 2017 | $2,040 | $197,900 | $30,300 | $167,600 |
| 2016 | $1,808 | $184,400 | $30,300 | $154,100 |
| 2014 | $1,507 | $166,700 | $30,300 | $136,400 |
| 2013 | -- | $168,100 | $30,300 | $137,800 |
Source: Indiana Regional MLS
MLS Number: 883982
APN: 82-03-36-002-822.018-019
- 1336 Hills Dr
- 8209 Berry Dr
- 1500 Cheshire Bridge Rd
- 1500 Regents Park Rd
- 916 Crown Point Ct
- 8013 Larch Ln
- 8415 Holly Ct
- 215 Pine Place
- 8215 Kuebler Rd
- 916 Rueger Dr
- 5808 Whitethorne Dr
- 31 W Sunrise Dr
- 9420 Darmstadt Rd
- 5905 Shelbourne Rd
- 1315 Schenk Rd
- 1324 Timberlake Ln
- 1327 Timberlake Rd
- 8002 Pine Creek Dr
- 5411 Riley Ln
- 1730 Orchard Rd
