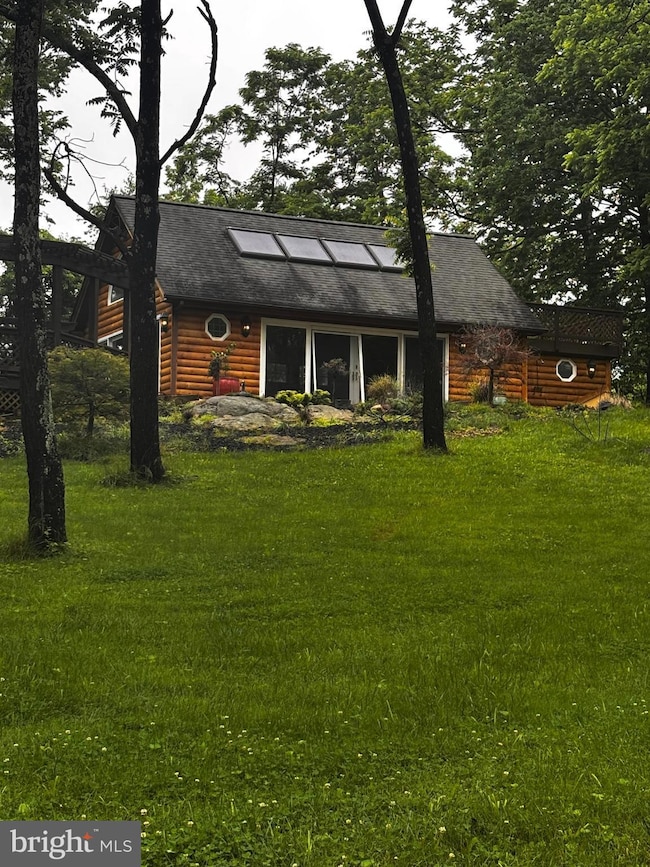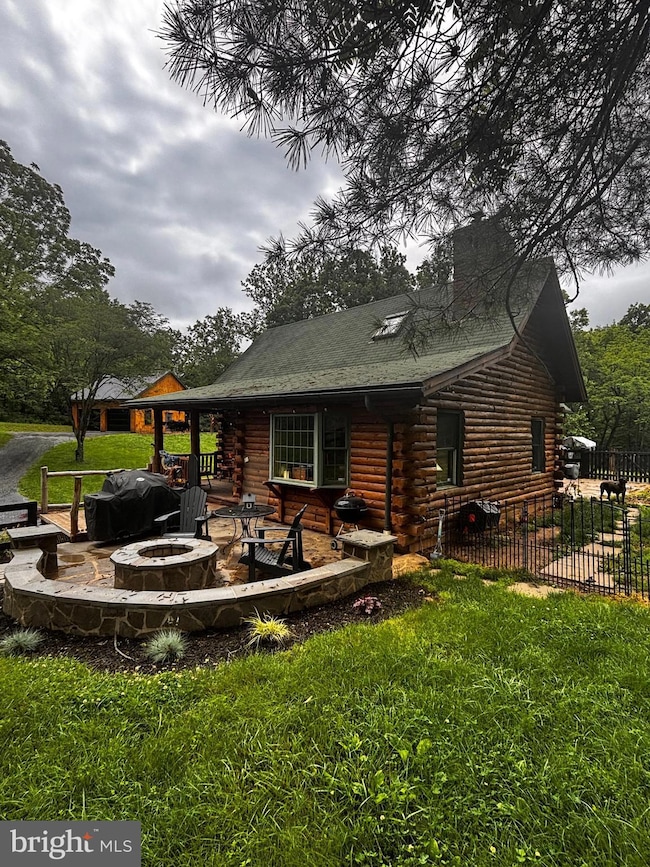
7521 John s Mosby Hwy Upperville, VA 20184
Estimated payment $6,673/month
Highlights
- Hot Property
- Second Garage
- Private Lot
- Indoor Pool
- View of Trees or Woods
- Vaulted Ceiling
About This Home
Hard to find, small property in the middle of horse and hunt country. Charming, well designed log home on 5 private acres between the villages of Middleburg and Upperville. The great room has paneled walls, gleaming hardwood floors, a beamed cathedral ceiling and towering, brick wood burning fireplace. A large dining/eating area overlooking the gardens is at one end of the great room. Main level primary bedroom with hewn beams opens onto stone terrace. Separate study is conveniently located down the hall. Renovated kitchen with beautiful stone counters and stainless appliances adjoins the large great room. Upstairs are two bedrooms and second bathroom. Basement is spacious and ready to be customized to fit your needs. A two car garage is accessed from the side and is below the houme. There is a separate, large glass lined log building with a heated swim spa tucked into the manicured side lawn. The pool building has large glass doors and windows that open to the sky. Two decks and pergola make this a great entertaining area. A separate, oversized, 2 car garage with 10 foot tall glass doors has been recently added within a convenient walking distance from the home. Great space to store and work on cars. The automated glass doors create a dramatic escape. A covered equipment storage area is attached to the garage. All of this is encompassed in a park like setting within an hour of Washington DC and 10 minutes to Middleburg or Upperville.Stay tuned--Professional photos to be added next week.
Home Details
Home Type
- Single Family
Est. Annual Taxes
- $5,979
Year Built
- Built in 1983
Lot Details
- 5.02 Acre Lot
- Rural Setting
- South Facing Home
- Partially Fenced Property
- Wire Fence
- Landscaped
- Private Lot
- Partially Wooded Lot
- Backs to Trees or Woods
- Property is in very good condition
- Property is zoned RA
Parking
- 4 Garage Spaces | 2 Direct Access and 2 Detached
- Second Garage
- Basement Garage
- Side Facing Garage
- Garage Door Opener
- Driveway
Property Views
- Woods
- Pasture
Home Design
- Log Cabin
- Poured Concrete
- Log Walls
- Wood Walls
- Shingle Roof
- Stone Siding
- Log Siding
- Concrete Perimeter Foundation
Interior Spaces
- Property has 2 Levels
- Built-In Features
- Beamed Ceilings
- Wood Ceilings
- Vaulted Ceiling
- Ceiling Fan
- Wood Burning Fireplace
- Family Room
- Combination Dining and Living Room
- Den
- Wood Flooring
- Home Security System
- Attic
Kitchen
- Gas Oven or Range
- Built-In Microwave
- Ice Maker
- Dishwasher
- Stainless Steel Appliances
- Kitchen Island
- Upgraded Countertops
Bedrooms and Bathrooms
- En-Suite Primary Bedroom
- Bathtub with Shower
Laundry
- Laundry Room
- Dryer
- Washer
Basement
- Interior Basement Entry
- Garage Access
- Sump Pump
- Laundry in Basement
Pool
- Indoor Pool
- Pool and Spa
- Lap Pool
- Heated Spa
- Outdoor Shower
Outdoor Features
- Enclosed patio or porch
- Terrace
- Outdoor Storage
- Outbuilding
- Rain Gutters
Utilities
- Central Air
- Heat Pump System
- Underground Utilities
- Propane
- Water Treatment System
- Well
- Electric Water Heater
- On Site Septic
- Phone Available
Community Details
- No Home Owners Association
Listing and Financial Details
- Assessor Parcel Number 6074-40-5949-000
Map
Home Values in the Area
Average Home Value in this Area
Tax History
| Year | Tax Paid | Tax Assessment Tax Assessment Total Assessment is a certain percentage of the fair market value that is determined by local assessors to be the total taxable value of land and additions on the property. | Land | Improvement |
|---|---|---|---|---|
| 2024 | -- | $662,100 | $330,400 | $331,700 |
| 2023 | $618 | $662,100 | $330,400 | $331,700 |
| 2022 | $618 | $662,100 | $330,400 | $331,700 |
| 2021 | $6,326 | $635,000 | $400,500 | $234,500 |
| 2020 | $6,326 | $635,000 | $400,500 | $234,500 |
| 2019 | $6,498 | $652,300 | $400,500 | $251,800 |
| 2018 | $6,419 | $652,300 | $400,500 | $251,800 |
| 2016 | $6,966 | $669,100 | $460,800 | $208,300 |
| 2015 | -- | $669,100 | $460,800 | $208,300 |
| 2014 | -- | $669,100 | $460,800 | $208,300 |
Property History
| Date | Event | Price | Change | Sq Ft Price |
|---|---|---|---|---|
| 05/30/2025 05/30/25 | For Sale | $1,100,000 | +107.5% | $521 / Sq Ft |
| 02/26/2018 02/26/18 | Sold | $530,000 | -0.9% | $251 / Sq Ft |
| 01/30/2018 01/30/18 | Pending | -- | -- | -- |
| 11/08/2017 11/08/17 | Price Changed | $535,000 | -2.7% | $253 / Sq Ft |
| 09/03/2017 09/03/17 | For Sale | $550,000 | 0.0% | $260 / Sq Ft |
| 08/30/2017 08/30/17 | Pending | -- | -- | -- |
| 08/25/2017 08/25/17 | For Sale | $550,000 | -- | $260 / Sq Ft |
Purchase History
| Date | Type | Sale Price | Title Company |
|---|---|---|---|
| Warranty Deed | $530,000 | None Available |
Mortgage History
| Date | Status | Loan Amount | Loan Type |
|---|---|---|---|
| Open | $175,000 | Credit Line Revolving | |
| Open | $515,000 | VA | |
| Closed | $69,050 | Credit Line Revolving | |
| Closed | $515,950 | VA | |
| Closed | $530,000 | VA | |
| Previous Owner | $60,000 | Credit Line Revolving | |
| Previous Owner | $500,000 | Adjustable Rate Mortgage/ARM |
Similar Homes in Upperville, VA
Source: Bright MLS
MLS Number: VAFQ2016860
APN: 6074-40-5949
- 1388 Crenshaw Rd
- 0 Atoka Rd Unit VAFQ2014324
- 22693 St Louis Rd
- 2224 Crenshaw Rd
- 35115 Snake Hill Rd
- 0 St Louis Rd Unit VALO2092370
- 0 St Louis Rd Unit VALO2092362
- 0 St Louis Rd Unit VALO2076704
- 35354 Peterson Ct
- 9082 John s Mosby Hwy
- 23103 Kirk Branch Rd
- 9160 John s Mosby Hwy
- 2532 Atoka Rd
- 21440 Belle Grey Ln
- 36008 Little River Turnpike
- 9259 John s Mosby Hwy
- 21281 Belle Grey Ln
- 20991 Greengarden Rd
- 306 Place
- 4 Foxtrot Knoll Ln




