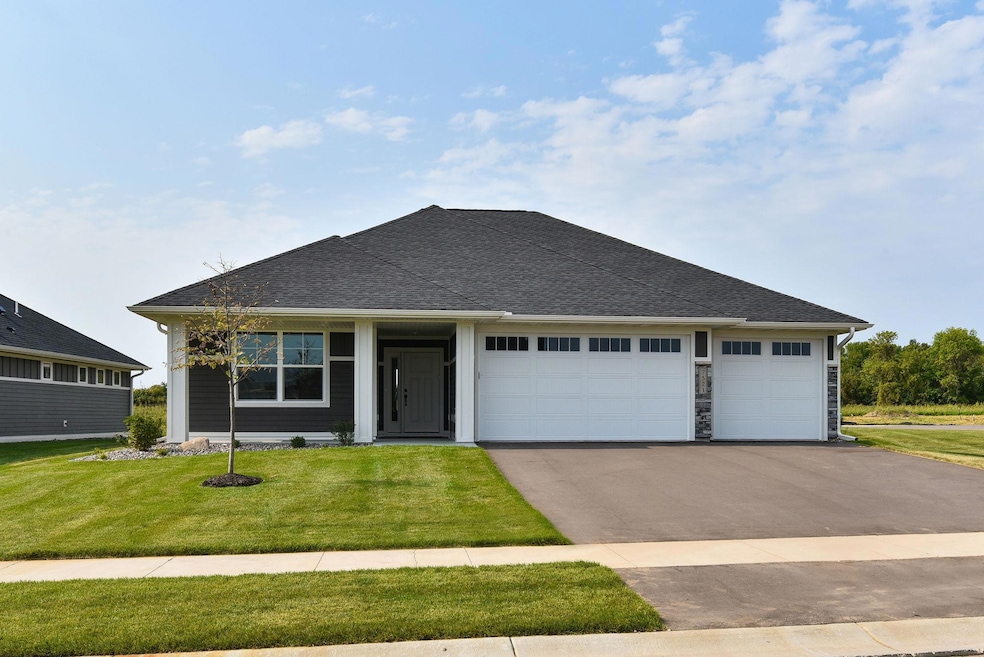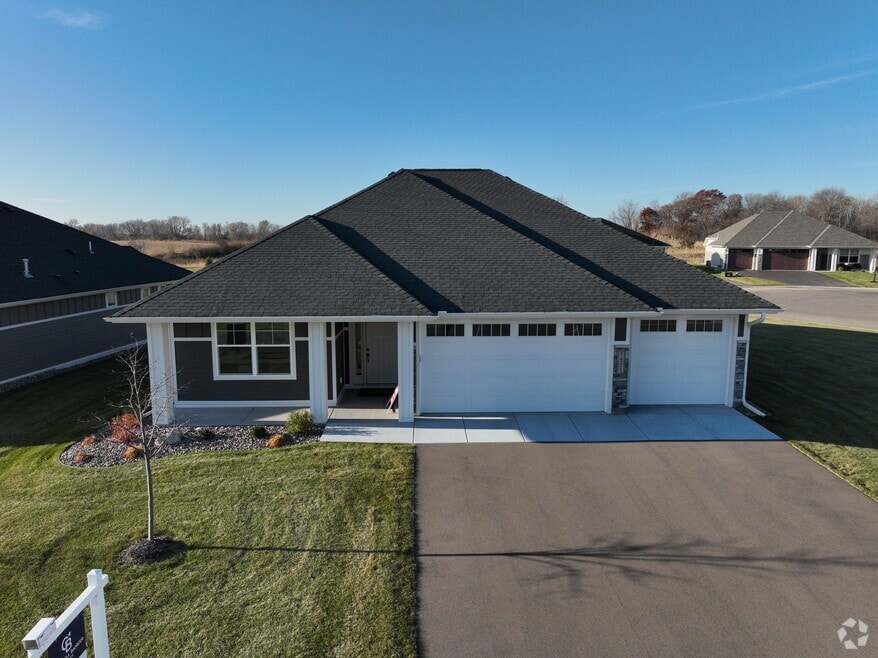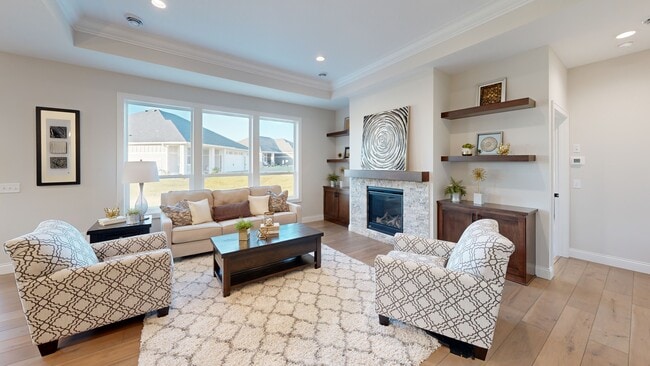
7521 Ocean Ave Otsego, MN 55330
Estimated payment $3,115/month
Highlights
- New Construction
- Front Porch
- Patio
- Rogers Middle School Rated A-
- 3 Car Attached Garage
- No Interior Steps
About This Home
BUILDER CLOSE OUT - Don't miss this one, Benzinger Homes Otsego Development. Sylvan Floor Plan-One level living that you will want to see. Association for lawn and snow services only. Builder standard features include engineered wood siding, Pella 250 Series windows, custom cabinets with soft-close doors and drawers, site-finished trim and doors, tile floors in all bathrooms, and so much more. 30 Slab on grade lots with trees. Upgrades include a Pan Vault ceiling, a built-in bookcase, a walk-in shower, a large 12x34 patio, pre-hung doors, a water softener, gutters, a finished heated insulated garage, carpet upgrades, and more. Book a showing and come check out this development!
Open House Schedule
-
Saturday, February 28, 202612:00 to 2:00 pm2/28/2026 12:00:00 PM +00:002/28/2026 2:00:00 PM +00:00Add to Calendar
-
Sunday, March 01, 202612:00 to 2:00 pm3/1/2026 12:00:00 PM +00:003/1/2026 2:00:00 PM +00:00Add to Calendar
Home Details
Home Type
- Single Family
Est. Annual Taxes
- $1,510
Year Built
- Built in 2024 | New Construction
HOA Fees
- $157 Monthly HOA Fees
Parking
- 3 Car Attached Garage
- Heated Garage
- Insulated Garage
- Garage Door Opener
Interior Spaces
- 1,954 Sq Ft Home
- 1-Story Property
- Stone Fireplace
- Gas Fireplace
- Combination Kitchen and Dining Room
Kitchen
- Built-In Oven
- Cooktop
- Microwave
- Dishwasher
Bedrooms and Bathrooms
- 3 Bedrooms
Laundry
- Laundry on main level
- Washer and Dryer Hookup
Accessible Home Design
- No Interior Steps
- Accessible Pathway
Outdoor Features
- Patio
- Front Porch
Utilities
- Forced Air Heating and Cooling System
- 200+ Amp Service
- Water Softener is Owned
Additional Features
- Lot Dimensions are 92x135
- Sod Farm
Community Details
- Association fees include lawn care, snow removal
- Ashwood Villas Homeowners Association, Phone Number (612) 203-0744
- Built by BENZINGER HOMES
- Ashwood 3Rd Addition Community
Listing and Financial Details
- Assessor Parcel Number 118367006030
3D Interior and Exterior Tours
Floorplan
Map
Home Values in the Area
Average Home Value in this Area
Tax History
| Year | Tax Paid | Tax Assessment Tax Assessment Total Assessment is a certain percentage of the fair market value that is determined by local assessors to be the total taxable value of land and additions on the property. | Land | Improvement |
|---|---|---|---|---|
| 2025 | $1,510 | $486,400 | $130,000 | $356,400 |
| 2024 | $218 | $136,600 | $95,000 | $41,600 |
| 2023 | $218 | $71,500 | $71,500 | $0 |
| 2022 | $218 | $15,000 | $0 | $0 |
Property History
| Date | Event | Price | List to Sale | Price per Sq Ft |
|---|---|---|---|---|
| 10/30/2025 10/30/25 | For Sale | $549,900 | -- | $281 / Sq Ft |
About the Listing Agent

Dana Mol is a dedicated and results-driven real estate professional known for her local expertise, attentive service, and strong negotiating skills. With a deep knowledge of the Minneapolis northwest suburbs housing market, Dana helps buyers and sellers navigate every step of the process with confidence and ease.
Her approach combines market insight, cutting-edge marketing strategies, and a genuine commitment to client success. Whether you’re purchasing your first home, upsizing,
Dana's Other Listings
Source: NorthstarMLS
MLS Number: 6811621
APN: 118-367-006030
- 7628 Ocean Ave
- 14638 74th Ln NE
- 14644 74th Ln NE
- 14656 74th Ln NE
- 14683 74th Ln NE
- 14481 77th St NE
- 7670 Odell Ave NE
- 14695 74th St NE
- 14147 77th Ln NE
- 14184 77th Ln NE
- 7529 Ocean Ct
- 14124 77th Ln NE
- 7553 Ocean Ct
- 15341 76th St NE
- 15365 71st St NE
- 15286 81st Ct NE
- 7229 Paris Ave NE
- 7215 Paris Ave NE
- 8238 Palmgren Ave NE
- 7173 Paris Ave NE
- 15667 88th St NE
- 8555 Quaday Ave NE
- 7701 River Rd NE
- 17350 Zane St NW
- 17432 Zane St NW
- 17451 Twin Lakes Rd
- 11351 83rd St NE
- 633 Main St NW
- 17545 57th St NE
- 341 Evans Ave NW
- 725 6th St NW
- 1105 Lions Park Dr
- 814 Proctor Ave NW
- 337 Baldwin Ave
- 1001 School St NW
- 11401 51st St NE
- 11341 51st St NE
- 10740 County Road 37 NE
- 11811 Frankfort Pkwy NE
- 5400 Kingston Ln NE
Ask me questions while you tour the home.





