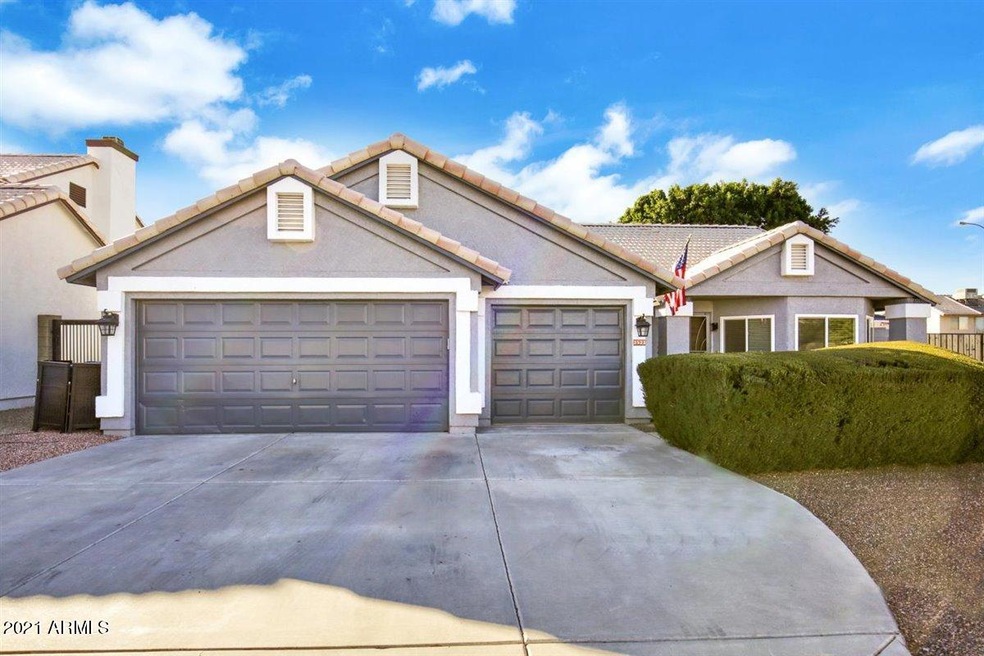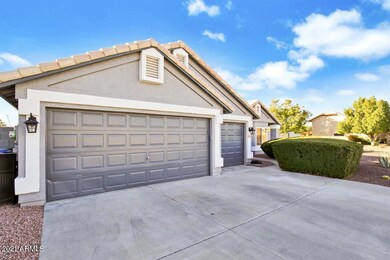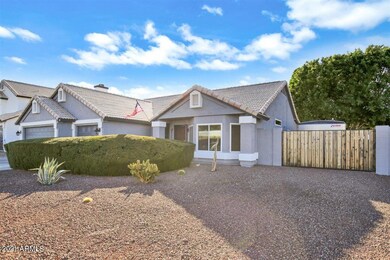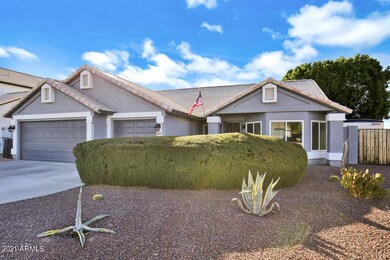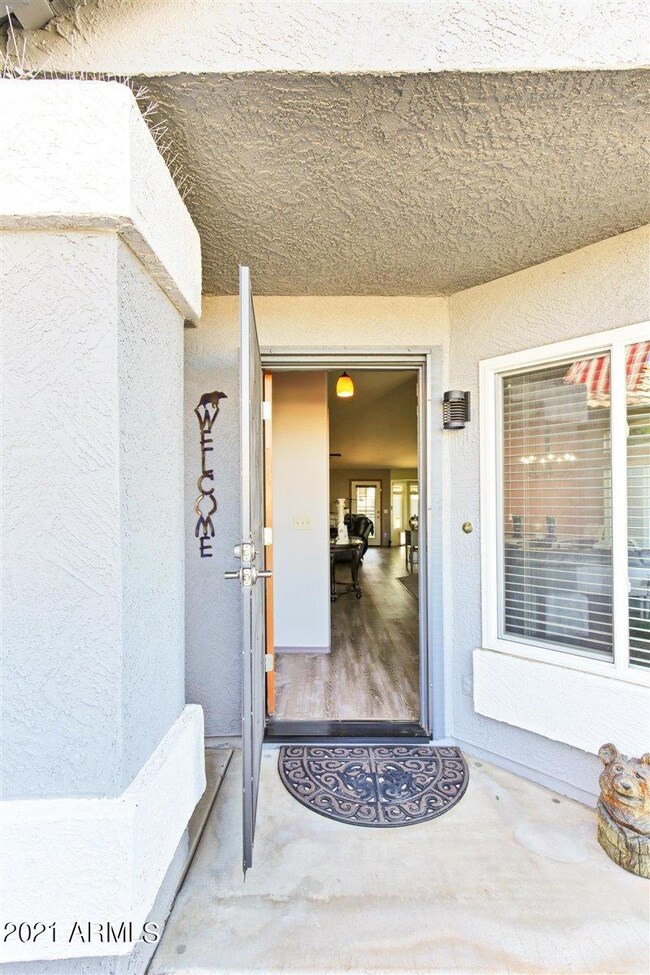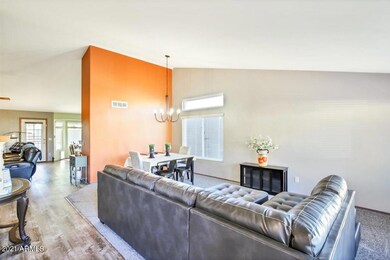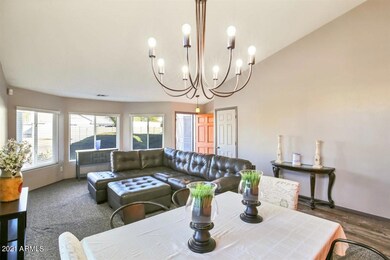
7523 E Mclellan Rd Mesa, AZ 85207
Moondance NeighborhoodHighlights
- Play Pool
- Solar Power System
- Wood Flooring
- Franklin at Brimhall Elementary School Rated A
- Vaulted Ceiling
- Hydromassage or Jetted Bathtub
About This Home
As of February 2021Exceptional pride in ownership. This house has been tastefully upgraded throughout and not a single detail has been overlooked. Spacious 3 bedroom 2 bathroom home with oversized 3 car garage. Large corner lot with beautiful pool, mature trees and extra parking for your toys or trailer, through the RV gate. Large open concept kitchen and living room and a formal front room. Appliances included. Sun Power Solar Lease. Don't miss out on this lovely home in a great neighborhood. Close proximity to park and schools. Very convenient access to the 202.
Last Agent to Sell the Property
RE/MAX Fine Properties License #SA680840000 Listed on: 01/11/2021

Home Details
Home Type
- Single Family
Est. Annual Taxes
- $1,793
Year Built
- Built in 1994
Lot Details
- 8,747 Sq Ft Lot
- Cul-De-Sac
- Desert faces the front and back of the property
- Block Wall Fence
- Corner Lot
- Front and Back Yard Sprinklers
- Grass Covered Lot
Parking
- 3 Car Garage
- 2 Open Parking Spaces
- Garage Door Opener
Home Design
- Wood Frame Construction
- Tile Roof
- Stucco
Interior Spaces
- 1,753 Sq Ft Home
- 1-Story Property
- Vaulted Ceiling
- Ceiling Fan
- 1 Fireplace
- Double Pane Windows
Kitchen
- Eat-In Kitchen
- Breakfast Bar
- Electric Cooktop
- Built-In Microwave
- Granite Countertops
Flooring
- Wood
- Carpet
- Tile
Bedrooms and Bathrooms
- 3 Bedrooms
- Primary Bathroom is a Full Bathroom
- 2 Bathrooms
- Dual Vanity Sinks in Primary Bathroom
- Hydromassage or Jetted Bathtub
- Bathtub With Separate Shower Stall
Pool
- Play Pool
- Pool Pump
Schools
- Falcon Hill Elementary School
- Fremont Junior High School
- Red Mountain High School
Utilities
- Central Air
- Heating Available
- Water Purifier
- High Speed Internet
- Cable TV Available
Additional Features
- Solar Power System
- Covered patio or porch
Community Details
- No Home Owners Association
- Association fees include no fees
- Stoneridge East Unit 2 Subdivision
Listing and Financial Details
- Tax Lot 137
- Assessor Parcel Number 218-02-346
Ownership History
Purchase Details
Home Financials for this Owner
Home Financials are based on the most recent Mortgage that was taken out on this home.Purchase Details
Home Financials for this Owner
Home Financials are based on the most recent Mortgage that was taken out on this home.Purchase Details
Home Financials for this Owner
Home Financials are based on the most recent Mortgage that was taken out on this home.Purchase Details
Similar Homes in Mesa, AZ
Home Values in the Area
Average Home Value in this Area
Purchase History
| Date | Type | Sale Price | Title Company |
|---|---|---|---|
| Warranty Deed | $405,000 | Dhi Title Agency | |
| Warranty Deed | $297,500 | First American Title Insuran | |
| Interfamily Deed Transfer | -- | None Available | |
| Interfamily Deed Transfer | -- | Security Title Agency | |
| Warranty Deed | $137,500 | Security Title Agency |
Mortgage History
| Date | Status | Loan Amount | Loan Type |
|---|---|---|---|
| Open | $320,000 | New Conventional | |
| Previous Owner | $267,750 | New Conventional | |
| Previous Owner | $174,875 | New Conventional | |
| Previous Owner | $45,000 | Credit Line Revolving | |
| Previous Owner | $200,000 | Stand Alone First | |
| Previous Owner | $29,500 | Credit Line Revolving |
Property History
| Date | Event | Price | Change | Sq Ft Price |
|---|---|---|---|---|
| 02/23/2021 02/23/21 | Sold | $415,000 | +4.0% | $237 / Sq Ft |
| 01/06/2021 01/06/21 | For Sale | $399,000 | +34.1% | $228 / Sq Ft |
| 11/20/2017 11/20/17 | Sold | $297,500 | -0.5% | $170 / Sq Ft |
| 10/11/2017 10/11/17 | Pending | -- | -- | -- |
| 10/11/2017 10/11/17 | For Sale | $299,000 | -- | $171 / Sq Ft |
Tax History Compared to Growth
Tax History
| Year | Tax Paid | Tax Assessment Tax Assessment Total Assessment is a certain percentage of the fair market value that is determined by local assessors to be the total taxable value of land and additions on the property. | Land | Improvement |
|---|---|---|---|---|
| 2025 | $1,788 | $21,542 | -- | -- |
| 2024 | $1,808 | $20,516 | -- | -- |
| 2023 | $1,808 | $38,050 | $7,610 | $30,440 |
| 2022 | $1,769 | $28,250 | $5,650 | $22,600 |
| 2021 | $1,817 | $26,220 | $5,240 | $20,980 |
| 2020 | $1,793 | $24,200 | $4,840 | $19,360 |
| 2019 | $1,661 | $22,380 | $4,470 | $17,910 |
| 2018 | $1,586 | $20,200 | $4,040 | $16,160 |
| 2017 | $1,536 | $18,510 | $3,700 | $14,810 |
| 2016 | $1,508 | $18,170 | $3,630 | $14,540 |
| 2015 | $1,424 | $17,180 | $3,430 | $13,750 |
Agents Affiliated with this Home
-
Danny Frusciano

Seller's Agent in 2021
Danny Frusciano
RE/MAX
(586) 596-5129
1 in this area
44 Total Sales
-
Eskandar Darugar
E
Buyer's Agent in 2021
Eskandar Darugar
eXp Realty
(480) 442-5743
1 in this area
135 Total Sales
-
Lori Blank

Seller's Agent in 2017
Lori Blank
Lori Blank & Associates, LLC
(480) 221-7922
46 Total Sales
-
Janice Hourihan

Buyer's Agent in 2017
Janice Hourihan
Russ Lyon Sotheby's International Realty
(480) 580-4990
32 Total Sales
Map
Source: Arizona Regional Multiple Listing Service (ARMLS)
MLS Number: 6177795
APN: 218-02-346
- 1631 N Avoca
- 1638 N Avoca
- 7436 E Hannibal St Unit 2
- 7337 E Ivyglen St Unit 7
- 1758 N 74th Place
- 1561 N Sterling
- 1853 N Rowen Cir
- 7261 E June St
- 7259 E Glencove St
- 2087 N 77th Place
- 2095 N 77th Place
- 2099 N 77th Place
- 8021 E Jasmine St
- 7006 E Jensen St Unit 118
- 7006 E Jensen St Unit 48
- 7006 E Jensen St Unit 40
- 7006 E Jensen St Unit 33
- 7006 E Jensen St Unit 83
- 6918 E Ivyglen St
- 6917 E Ingram Cir
