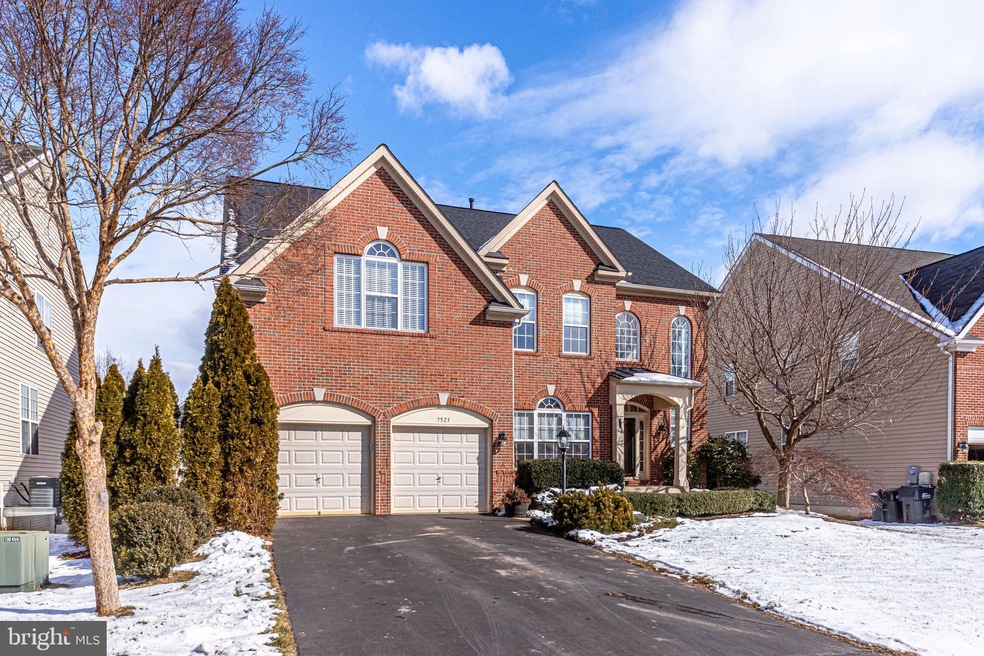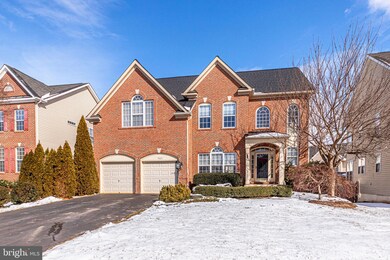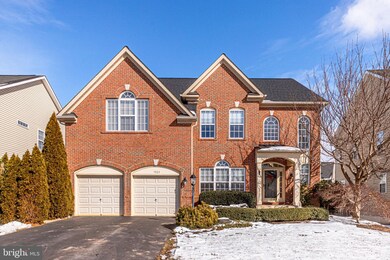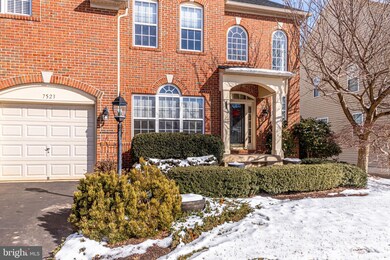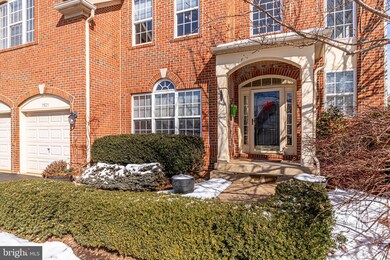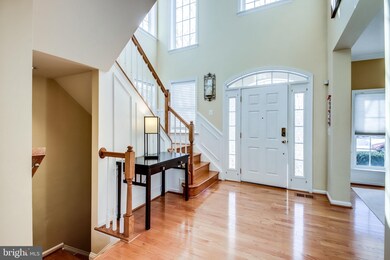
7523 Rio Grande Way Gainesville, VA 20155
Estimated Value: $911,000 - $956,000
Highlights
- Eat-In Gourmet Kitchen
- Open Floorplan
- Traditional Architecture
- Buckland Mills Elementary School Rated A
- Deck
- Wood Flooring
About This Home
As of February 2021BACK ON THE MARKET AT NO FAULT OF THE SELLERS. Sellers will be reviewing offers as we receive them so don't wait to schedule your showing. Luxurious well-maintained home in sought-after neighborhood. Over 4500 sq ft of VERY OPEN floor plan. FEATURES large, light-filled FAMILY ROOM with soaring 19 foot ceilings, massive arched windows and fireplace. Upper level overlooks the family room and main foyer from two balconies. Gourmet KITCHEN with high-end appliances and granite countertops, perfect for entertaining, deck off the kitchen for outdoor seating. Large PRIMARY BEDROOM & BATHROOM upstairs with 3 walk-in closets. BEDROOM 1 upstairs features en-suite full bathroom. BEDROOMS 2 and 3 share a full bathroom with 2 sinks. Walkout, custom-finished BASEMENT with open floor plan, bathed with light from 6 full-sized windows, 9 foot basement ceilings, 1250 sq ft of hardwood floors in basement, marble-tiled basement bathroom, full wet bar with high-end granite countertops and a large sliding glass door cooler; french doors lead to basement bedroom with two full-sized windows and large walk-in closet. 400 sq ft of unfinished storage and workshop in the basement. Large custom-built shed matches the house. NEW ROOF 2019, UPDATED KITCHEN 2020, UPDATED HALF BATH, UPDATED STORAGE IN GARAGE, UPDATED CARPETS IN MASTER/OFFICE 2020, ELECTRICAL HOOK UP FOR GENERATOR, Knobs in basement bar do not convey and will be replaced. Quiet NEIGHBORHOOD located just under 2 miles I-66 and Virginia Gateway Shopping Center, 1 mile from WEGMANS PROFESSIONAL PHOTOS AND VIRTUAL TOUR WILL BE UPLOADED 2/4/21
Last Listed By
Pearson Smith Realty LLC License #0225212558 Listed on: 02/05/2021

Home Details
Home Type
- Single Family
Est. Annual Taxes
- $6,500
Year Built
- Built in 2005
Lot Details
- 7,579 Sq Ft Lot
- Landscaped
- Extensive Hardscape
- Property is in excellent condition
- Property is zoned R4
HOA Fees
- $76 Monthly HOA Fees
Parking
- 2 Car Attached Garage
- Parking Storage or Cabinetry
- Front Facing Garage
- Driveway
Home Design
- Traditional Architecture
- Architectural Shingle Roof
- Vinyl Siding
- Brick Front
Interior Spaces
- Property has 3 Levels
- Open Floorplan
- Wet Bar
- Bar
- Chair Railings
- Crown Molding
- Ceiling Fan
- Recessed Lighting
- 1 Fireplace
- Family Room Off Kitchen
- Combination Kitchen and Living
- Formal Dining Room
- Den
Kitchen
- Eat-In Gourmet Kitchen
- Breakfast Area or Nook
- Double Oven
- Six Burner Stove
- Cooktop
- Extra Refrigerator or Freezer
- Ice Maker
- Dishwasher
- Stainless Steel Appliances
- Kitchen Island
- Upgraded Countertops
- Disposal
Flooring
- Wood
- Carpet
Bedrooms and Bathrooms
- En-Suite Primary Bedroom
- En-Suite Bathroom
- Walk-In Closet
- Soaking Tub
- Bathtub with Shower
Laundry
- Laundry on main level
- Dryer
- Washer
Finished Basement
- Heated Basement
- Walk-Out Basement
- Basement Fills Entire Space Under The House
Outdoor Features
- Deck
- Patio
- Shed
Schools
- Buckland Mills Elementary School
- Ronald Wilson Reagan Middle School
- Battlefield High School
Utilities
- Central Heating and Cooling System
- Natural Gas Water Heater
Listing and Financial Details
- Tax Lot 32
- Assessor Parcel Number 7297-93-3800
Community Details
Overview
- Association fees include pool(s), trash, common area maintenance, snow removal
- Hopewells Landing Subdivision
Recreation
- Community Playground
- Community Pool
Ownership History
Purchase Details
Home Financials for this Owner
Home Financials are based on the most recent Mortgage that was taken out on this home.Purchase Details
Home Financials for this Owner
Home Financials are based on the most recent Mortgage that was taken out on this home.Similar Homes in the area
Home Values in the Area
Average Home Value in this Area
Purchase History
| Date | Buyer | Sale Price | Title Company |
|---|---|---|---|
| Gilchrist David | $725,000 | Mbh Settlement Group Lc | |
| Gadoury Armand | $577,910 | -- |
Mortgage History
| Date | Status | Borrower | Loan Amount |
|---|---|---|---|
| Open | Gilchrist David | $641,250 | |
| Previous Owner | Gadoury Armand | $454,985 | |
| Previous Owner | Gadoury Armand | $509,728 | |
| Previous Owner | Gadoury Armand | $462,300 | |
| Previous Owner | Gadoury Armand | $115,550 | |
| Previous Owner | Gadoury Armand | $462,300 |
Property History
| Date | Event | Price | Change | Sq Ft Price |
|---|---|---|---|---|
| 02/26/2021 02/26/21 | Sold | $725,000 | +7.4% | $160 / Sq Ft |
| 02/23/2021 02/23/21 | Pending | -- | -- | -- |
| 02/21/2021 02/21/21 | Price Changed | $675,000 | +3.8% | $149 / Sq Ft |
| 02/21/2021 02/21/21 | For Sale | $650,000 | 0.0% | $143 / Sq Ft |
| 02/05/2021 02/05/21 | Pending | -- | -- | -- |
| 02/05/2021 02/05/21 | For Sale | $650,000 | -- | $143 / Sq Ft |
Tax History Compared to Growth
Tax History
| Year | Tax Paid | Tax Assessment Tax Assessment Total Assessment is a certain percentage of the fair market value that is determined by local assessors to be the total taxable value of land and additions on the property. | Land | Improvement |
|---|---|---|---|---|
| 2024 | $7,829 | $787,200 | $215,100 | $572,100 |
| 2023 | $7,831 | $752,600 | $202,700 | $549,900 |
| 2022 | $8,146 | $725,200 | $188,100 | $537,100 |
| 2021 | $7,339 | $603,700 | $155,000 | $448,700 |
| 2020 | $8,204 | $529,300 | $139,300 | $390,000 |
| 2019 | $8,107 | $523,000 | $126,300 | $396,700 |
| 2018 | $6,021 | $498,600 | $120,200 | $378,400 |
| 2017 | $6,151 | $500,700 | $120,200 | $380,500 |
| 2016 | $5,962 | $489,800 | $117,400 | $372,400 |
| 2015 | $5,924 | $484,000 | $117,400 | $366,600 |
| 2014 | $5,924 | $476,200 | $112,800 | $363,400 |
Agents Affiliated with this Home
-
Holly Andrzejewski

Seller's Agent in 2021
Holly Andrzejewski
Pearson Smith Realty LLC
(703) 887-9757
3 in this area
39 Total Sales
-
Michael Putnam

Buyer's Agent in 2021
Michael Putnam
RE/MAX
(703) 980-0585
6 in this area
552 Total Sales
Map
Source: Bright MLS
MLS Number: VAPW514004
APN: 7297-93-3800
- 7612 Maracaibo Ct
- 14809 Lee Hwy
- 14843 Lee Hwy
- 7688 Lucas Ct
- 14815 Lee Hwy
- 15017 Lee Hwy
- 7471 Brunson Cir Unit 10A
- 7494 Brunson Cir
- 7313 Early Marker Ct
- 7974 Turtle Creek Cir
- 7917 Turtle Creek Cir
- 7504 Old Carolina Rd
- 14804 Links Pond Cir
- 7200 Winnipeg Ct
- 7370 Old Carolina Rd
- 7990 Amsterdam Ct
- 15304 Thoroughfare Rd
- 8109 Crooked Oaks Ct
- 8130 Cancun Ct
- 15508 - 15516 (7 lot Lee Hwy
- 7523 Rio Grande Way
- 7527 Rio Grande Way
- 7519 Rio Grande Way
- 7604 Maracaibo Ct
- 7531 Rio Grande Way
- 7608 Maracaibo Ct
- 14863 Chimbote Ct
- 14867 Chimbote Ct
- 7520 Rio Grande Way
- 7535 Rio Grande Way
- 7528 Rio Grande Way
- 7516 Rio Grande Way
- 7618 Maracaibo Ct
- 7600 Maracaibo Ct
- 14859 Chimbote Ct
- 7532 Rio Grande Way
- 7512 Rio Grande Way
- 7605 Maracaibo Ct
- 7622 Maracaibo Ct
- 7508 Rio Grande Way
