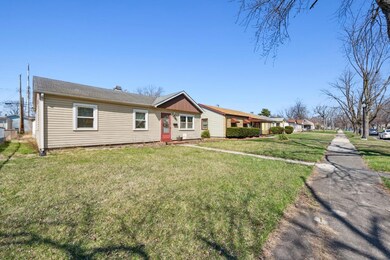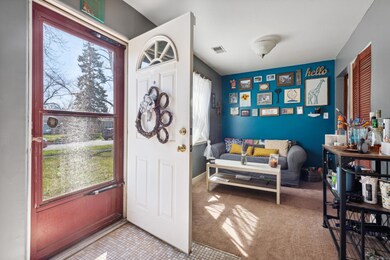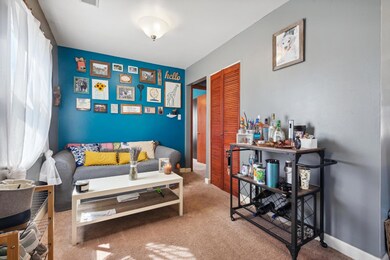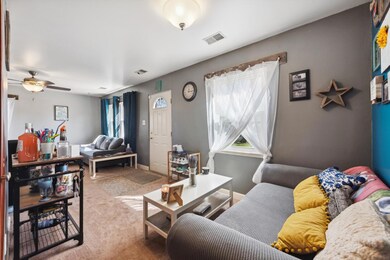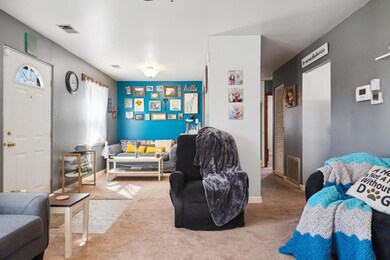
7524 Alexander Ave Hammond, IN 46323
Highlights
- Ranch Style House
- Cooling Available
- Living Room
- 2.5 Car Detached Garage
- Patio
- Forced Air Heating System
About This Home
As of May 2023SUPER CUTE 2BR, 1BTH, 1032SqFt ranch home in sought after South Hammond. Nothing to do but unpack & settle in. Comfortable layout offers additional cozy space off living room which could be used for reading, gaming, home office, dining room or close it off for additional bedroom. BEAUTIFUL UPDATED KITCHEN w/hexagon marble mosaic tile backsplash, trendy wood laminate floors & two-tone cabinets. Your living space extends to oasis like, 6' vinyl privacy fenced back yard w/extra large patio which adjoins house & 2.5 car detached garage (new garage door opener 23). Maintenance free exterior w/vinyl & aluminum siding, aluminum gutters, downspouts & wrapped windows so you can enjoy your free time w/out stress of constant upkeep. Additional exterior storage w/attached shed for yard equipment. Prime location only minutes from shopping, dining, schools, amenities, entertainment, & Interstate 94. Short 38-minutes to Chicago & 14 minutes to Hammond South Shore commuter train. Warranty Included!
Last Agent to Sell the Property
McColly Real Estate License #RB14050529 Listed on: 04/08/2023

Home Details
Home Type
- Single Family
Est. Annual Taxes
- $1,633
Year Built
- Built in 1953
Lot Details
- 6,048 Sq Ft Lot
- Lot Dimensions are 48.1 x 126.2
- Fenced
- Paved or Partially Paved Lot
Parking
- 2.5 Car Detached Garage
- Off-Street Parking
Home Design
- Ranch Style House
- Aluminum Siding
- Vinyl Siding
Interior Spaces
- 1,032 Sq Ft Home
- Living Room
- Gas Range
Bedrooms and Bathrooms
- 2 Bedrooms
- 1 Full Bathroom
Laundry
- Dryer
- Washer
Outdoor Features
- Patio
Utilities
- Cooling Available
- Forced Air Heating System
- Heating System Uses Natural Gas
Community Details
- Roxana 1St Add Subdivision
- Net Lease
Listing and Financial Details
- Assessor Parcel Number 450716177026000023
Ownership History
Purchase Details
Home Financials for this Owner
Home Financials are based on the most recent Mortgage that was taken out on this home.Purchase Details
Home Financials for this Owner
Home Financials are based on the most recent Mortgage that was taken out on this home.Purchase Details
Home Financials for this Owner
Home Financials are based on the most recent Mortgage that was taken out on this home.Similar Homes in Hammond, IN
Home Values in the Area
Average Home Value in this Area
Purchase History
| Date | Type | Sale Price | Title Company |
|---|---|---|---|
| Warranty Deed | $155,000 | Fidelity National Title | |
| Warranty Deed | -- | Chicago Title Insurance Co | |
| Warranty Deed | -- | Ticor Scher |
Mortgage History
| Date | Status | Loan Amount | Loan Type |
|---|---|---|---|
| Closed | $9,300 | No Value Available | |
| Open | $147,250 | New Conventional | |
| Previous Owner | $2,500 | Unknown | |
| Previous Owner | $81,796 | FHA | |
| Previous Owner | $3,500 | Unknown | |
| Previous Owner | $74,623 | FHA |
Property History
| Date | Event | Price | Change | Sq Ft Price |
|---|---|---|---|---|
| 05/11/2023 05/11/23 | Sold | $155,000 | +3.3% | $150 / Sq Ft |
| 04/12/2023 04/12/23 | Pending | -- | -- | -- |
| 04/08/2023 04/08/23 | For Sale | $150,000 | +74.4% | $145 / Sq Ft |
| 08/04/2017 08/04/17 | Sold | $86,000 | 0.0% | $83 / Sq Ft |
| 07/14/2017 07/14/17 | Pending | -- | -- | -- |
| 05/09/2017 05/09/17 | For Sale | $86,000 | -- | $83 / Sq Ft |
Tax History Compared to Growth
Tax History
| Year | Tax Paid | Tax Assessment Tax Assessment Total Assessment is a certain percentage of the fair market value that is determined by local assessors to be the total taxable value of land and additions on the property. | Land | Improvement |
|---|---|---|---|---|
| 2024 | $5,869 | $132,000 | $26,500 | $105,500 |
| 2023 | $1,536 | $122,800 | $26,500 | $96,300 |
| 2022 | $1,497 | $119,000 | $26,500 | $92,500 |
| 2021 | $1,220 | $99,100 | $14,700 | $84,400 |
| 2020 | $1,127 | $92,400 | $14,700 | $77,700 |
| 2019 | $1,218 | $88,600 | $14,700 | $73,900 |
| 2018 | $1,064 | $82,400 | $14,700 | $67,700 |
| 2017 | $825 | $66,000 | $14,700 | $51,300 |
| 2016 | $720 | $64,900 | $14,700 | $50,200 |
| 2014 | $597 | $64,600 | $14,700 | $49,900 |
| 2013 | $602 | $66,700 | $14,700 | $52,000 |
Agents Affiliated with this Home
-

Seller's Agent in 2023
Cara Lipinski
McColly Real Estate
(708) 212-7700
1 in this area
86 Total Sales
-
D
Seller's Agent in 2017
Dawn Roman
Advanced Real Estate, LLC
-
S
Buyer's Agent in 2017
Sarah Arvin
Better Homes and Gardens Real
Map
Source: Northwest Indiana Association of REALTORS®
MLS Number: GNR528482
APN: 45-07-16-177-026.000-023
- 7349 Arizona Ave
- 2737 173rd St
- 7211 Alexander Ave
- 7208 Alexander Ave
- 7424 Colorado Ave
- 2945 Orchard Dr
- 3031 Orchard Dr
- 7335 Delaware Ave
- 7112 Schneider Ave
- 7108 California Ave
- 7117 Wicker Ave
- 7208 Carolina Ave
- 7204 Carolina Ave
- 7505 Knickerbocker Pkwy
- 2643 Glenwood St
- 7207 Parrish Ave
- 7009 California Ave
- 3324 175th St
- 8134 Wicker Park Dr
- 2636 Eder St

