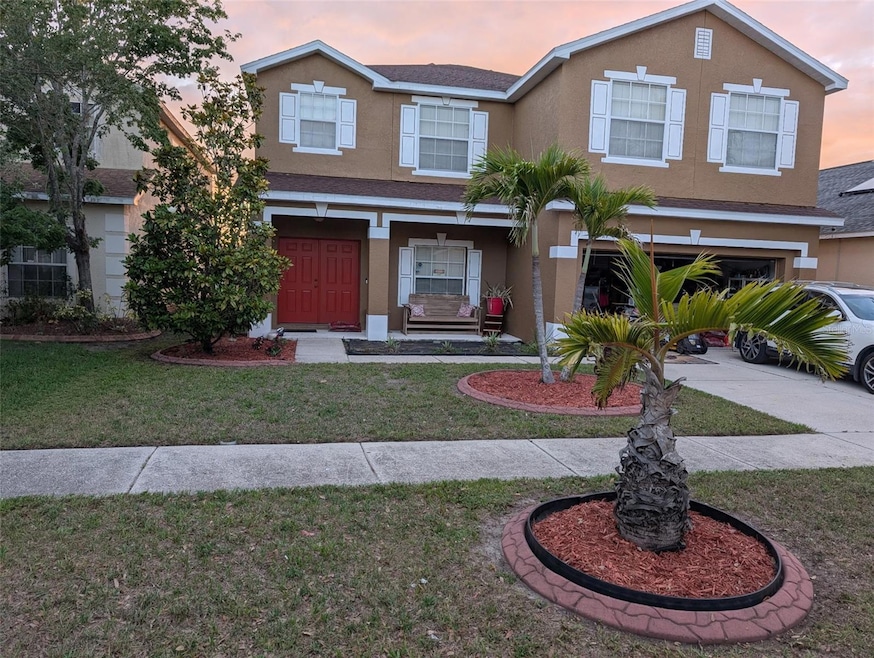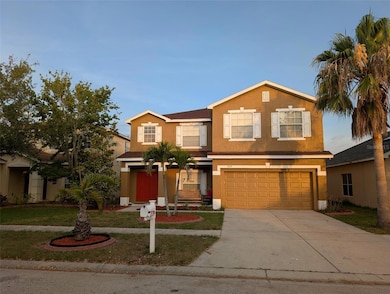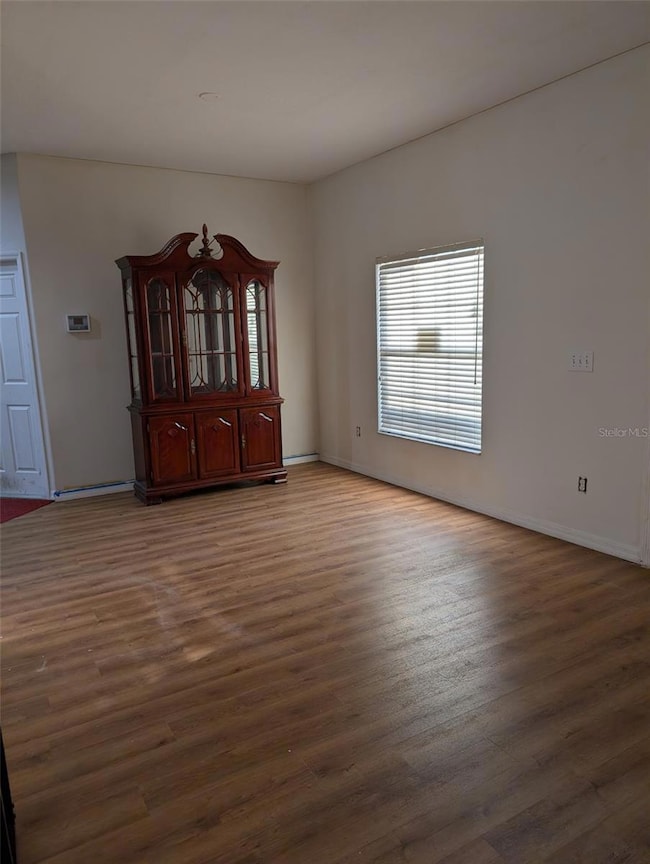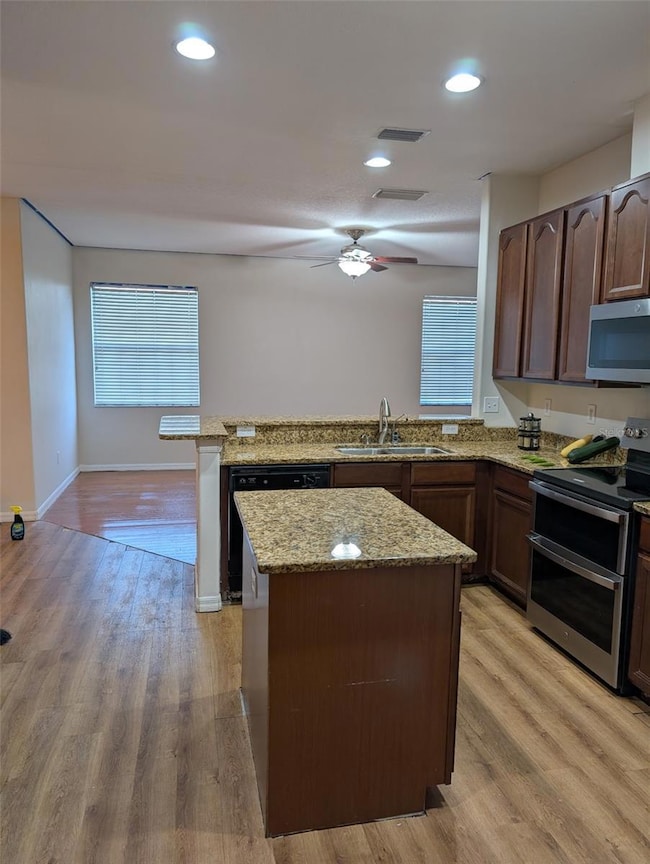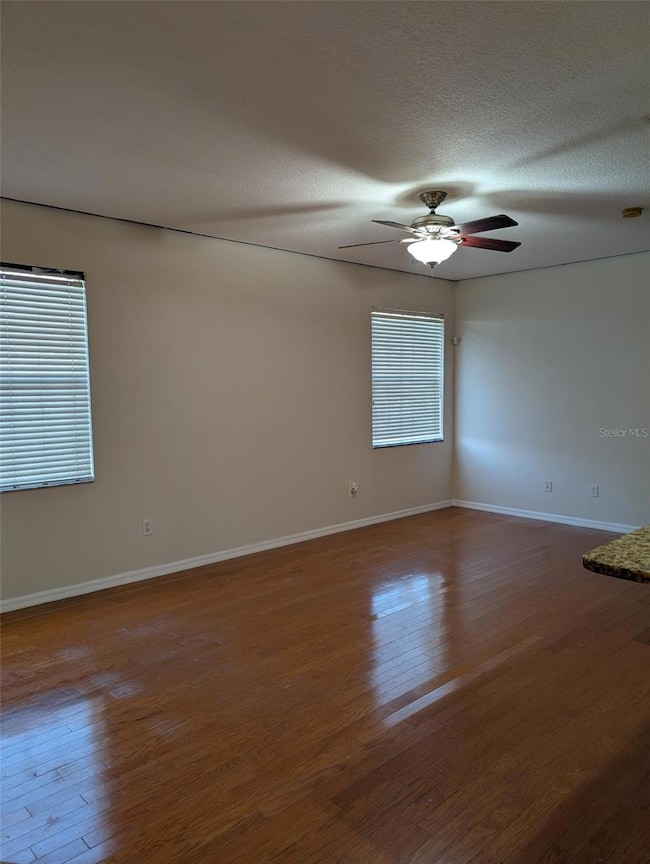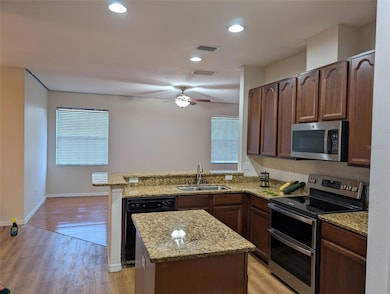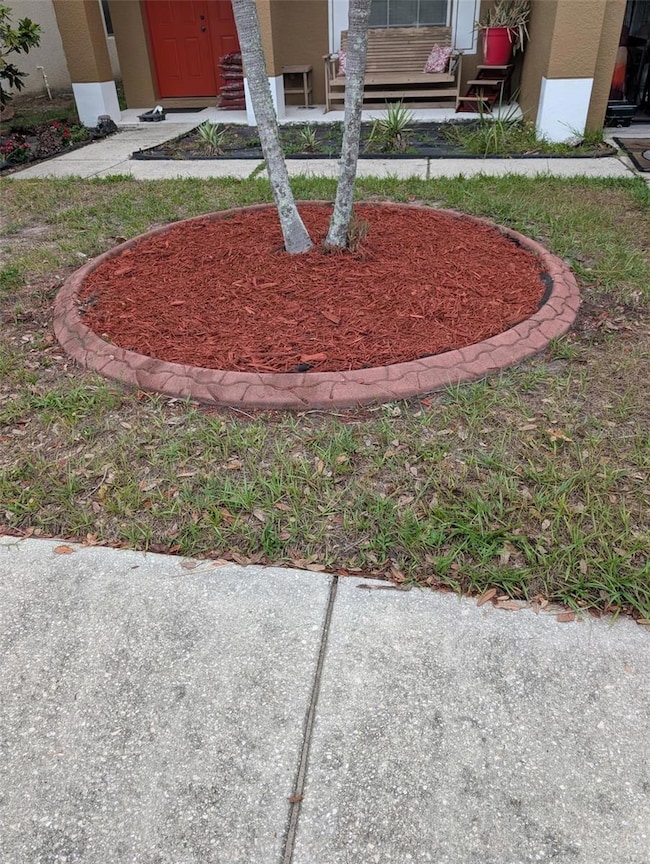7524 Dragon Fly Loop Gibsonton, FL 33534
Highlights
- Home fronts a pond
- Open Floorplan
- Stone Countertops
- Pond View
- Deck
- Community Pool
About This Home
Just Reduced. Experience luxury living in this spacious 4-bedroom, 3-bathroom home, featuring an additional office that can easily serve as a fifth bedroom. Boasting 2,924 square feet of thoughtfully designed living space, this home offers high-end upgrades throughout and a seamless open floor plan ideal for comfort and entertaining. The heart of the home is the gourmet kitchen, equipped with upgraded stainless-steel appliances, granite countertops, custom cabinetry, and a large center island that is perfect for both everyday living and hosting guests. The main level includes a conveniently located office across from a full bathroom, with direct access to the outdoor deck. This is ideal for guests or a private workspace. Upstairs, the expansive 34' x 15' primary suite is a true retreat, featuring a private sitting area, a luxurious en-suite bathroom with double vanity, and two oversized walk-in closets. Enjoy serene water views, modern finishes, and all the space you need in a home that combines elegance with functionality.
Listing Agent
THOMPSON AND THOMPSON REALTY Brokerage Phone: 8137280910 License #3100048 Listed on: 05/20/2025
Home Details
Home Type
- Single Family
Est. Annual Taxes
- $2,354
Year Built
- Built in 2005
Lot Details
- 5,500 Sq Ft Lot
- Home fronts a pond
- Irrigation Equipment
Parking
- 2 Car Attached Garage
Home Design
- Bi-Level Home
Interior Spaces
- 2,924 Sq Ft Home
- Open Floorplan
- Ceiling Fan
- Family Room
- Combination Dining and Living Room
- Home Office
- Pond Views
- Laundry in unit
Kitchen
- Range
- Microwave
- Dishwasher
- Stone Countertops
- Solid Wood Cabinet
- Disposal
Bedrooms and Bathrooms
- 4 Bedrooms
- Primary Bedroom Upstairs
- Walk-In Closet
- 3 Full Bathrooms
Eco-Friendly Details
- Solar Heating System
Outdoor Features
- Deck
- Covered Patio or Porch
Schools
- East Bay High School
Utilities
- Zoned Heating and Cooling
- Heat Pump System
- High Speed Internet
- Cable TV Available
Listing and Financial Details
- Residential Lease
- Security Deposit $2,400
- Property Available on 6/1/25
- $53 Application Fee
- Assessor Parcel Number U-35-30-19-774-000002-00053.0
Community Details
Overview
- Property has a Home Owners Association
- South Bay Lakes Association
- South Bay Lakes Unit 2 Subdivision
- Near Conservation Area
Recreation
- Community Playground
- Community Pool
Pet Policy
- Pets up to 35 lbs
- Pet Deposit $350
- 1 Pet Allowed
- $50 Pet Fee
Map
Source: Stellar MLS
MLS Number: TB8385951
APN: U-35-30-19-774-000002-00053.0
- 7620 Tangle Rush Dr
- 7518 Tangle Brook Blvd
- 7523 Tangle Brook Blvd
- 6314 Magnolia Trails Ln
- 11647 Tangle Stone Dr
- 7711 Tangle Rush Dr
- 11632 Tangle Stone Dr
- 6266 Bucket Ct
- 12130 S US Highway 41 Unit 102
- 12130 S US Highway 41 Unit 21
- 12130 S US Highway 41 Unit 107
- 12130 S US Highway 41 Unit 202
- 12130 S US Highway 41 Unit 186
- 12130 S US Highway 41 Unit 166
- 12130 S US Highway 41 Unit 144
- 12130 S US Highway 41 Unit 88
- 12130 S US Highway 41 Unit 14
- 12130 S US Highway 41 Unit 147
- 12130 S US Highway 41 Unit 156
- 6208 Cherry Blossom Trail
- 6339 Cherry Blossom Trail
- 7610 Wood Violet Dr
- 6304 Cherry Blossom Trail
- 12121 Fern Blossom Dr
- 12130 S US Highway 41 Unit 166
- 12130 S US Highway 41 Unit 21
- 12130 S US Highway 41 Unit 147
- 12125 Fern Blossom Dr
- 12122 Fern Blossom Dr
- 7314 Tangle Bend Dr
- 8716 Layalie Way
- 8718 Layalie Way
- 11543 Tangle Stone Dr
- 12107 Barnsley Reserve Place
- 12123 Barnsley Reserve Place
- 7902 Carriage Pointe Dr
- 7924 Carriage Pointe Dr
- 7827 Carriage Pointe Dr
- 11296 Riley Pines Cir
- 8216 Carriage Pointe Dr
