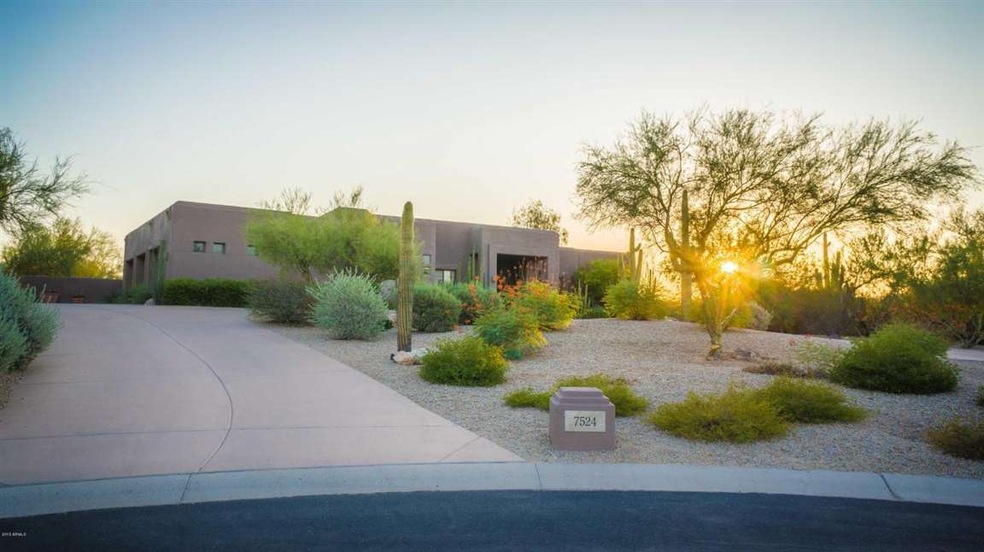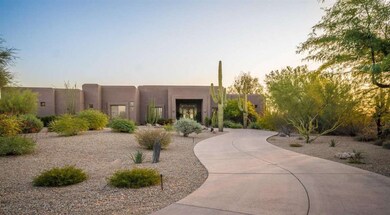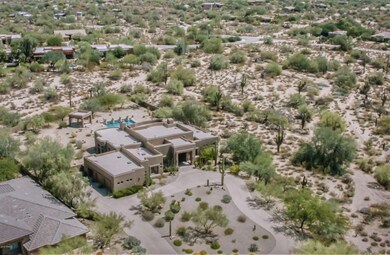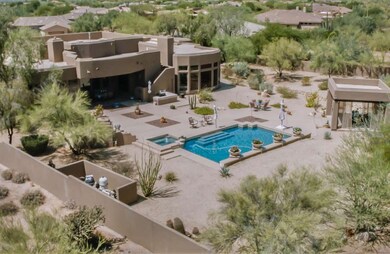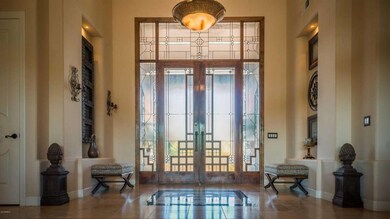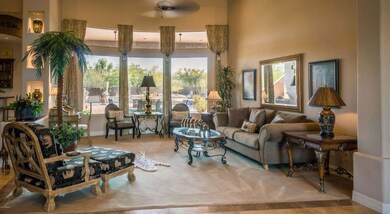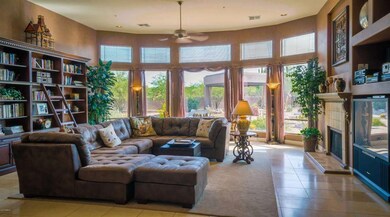
7524 E Buckhorn Trail Scottsdale, AZ 85266
Desert Foothills NeighborhoodEstimated Value: $1,770,000 - $2,161,000
Highlights
- Heated Spa
- RV Gated
- Mountain View
- Sonoran Trails Middle School Rated A-
- Gated Community
- Fireplace in Primary Bedroom
About This Home
As of June 2016One time original offering w/ precision & eloquence. From the moment you walk into this home, through the hand crafted doors w/ a unique combination of wood & glass, you feel the warmth. The 22' foyer is amazing, & opens to the formal living, dining & massive bar area. The Gourmet kitchen is perfect w/ oversized island, slab granite countertops, dual wall ovens, Sub Zero, Bosch dishwasher, 6 burner Viking cooktop, two sinks, warming drawer, walk-in pantry & more! Split floorplan featuring guest bedrooms w/ private en suites & walk in closet for each. The enormous backyard is great for entertaining w/ a sparkling pool, spa, full pool bath & view deck w/ picturesque views. Amazing opportunity to own 2.10 acres, w/ great curb appeal & circular drive on a private cul-de-sac lot. Wow! Must see Don't forget to check out the drone video in the "Video" tab!
Last Listed By
Del Rounds
RE/MAX Fine Properties License #SA104553000 Listed on: 10/07/2015
Home Details
Home Type
- Single Family
Est. Annual Taxes
- $3,469
Year Built
- Built in 2000
Lot Details
- 2.1 Acre Lot
- Cul-De-Sac
- Private Streets
- Desert faces the front and back of the property
- Block Wall Fence
- Front and Back Yard Sprinklers
- Private Yard
Parking
- 3 Car Garage
- Garage Door Opener
- Circular Driveway
- RV Gated
Home Design
- Santa Fe Architecture
- Wood Frame Construction
Interior Spaces
- 4,792 Sq Ft Home
- 1-Story Property
- Wet Bar
- Ceiling Fan
- Gas Fireplace
- Family Room with Fireplace
- 3 Fireplaces
- Mountain Views
Kitchen
- Eat-In Kitchen
- Breakfast Bar
- Gas Cooktop
- Built-In Microwave
- Dishwasher
- Kitchen Island
- Granite Countertops
Flooring
- Carpet
- Tile
Bedrooms and Bathrooms
- 4 Bedrooms
- Fireplace in Primary Bedroom
- Walk-In Closet
- Primary Bathroom is a Full Bathroom
- 4.5 Bathrooms
- Dual Vanity Sinks in Primary Bathroom
- Hydromassage or Jetted Bathtub
- Bathtub With Separate Shower Stall
Laundry
- Laundry in unit
- Washer and Dryer Hookup
Pool
- Heated Spa
- Private Pool
Outdoor Features
- Balcony
- Covered patio or porch
- Outdoor Fireplace
- Playground
Schools
- Desert Sun Academy Elementary School
- Sonoran Trails Middle School
- Cactus Shadows High School
Utilities
- Refrigerated Cooling System
- Zoned Heating
- Heating System Uses Natural Gas
- Water Filtration System
- Cable TV Available
Listing and Financial Details
- Tax Lot 33
- Assessor Parcel Number 212-23-034
Community Details
Overview
- Property has a Home Owners Association
- Tricity Association, Phone Number (480) 844-2224
- Monterra Subdivision
Security
- Gated Community
Ownership History
Purchase Details
Purchase Details
Home Financials for this Owner
Home Financials are based on the most recent Mortgage that was taken out on this home.Purchase Details
Purchase Details
Purchase Details
Purchase Details
Similar Homes in Scottsdale, AZ
Home Values in the Area
Average Home Value in this Area
Purchase History
| Date | Buyer | Sale Price | Title Company |
|---|---|---|---|
| Stoney And Kimberley Burke Trust | -- | -- | |
| Burke David Robert | $1,185,000 | Fidelity Natl Title Agency I | |
| Purnick Vida Kurtin | -- | None Available | |
| Purnick Vida | -- | None Available | |
| Purnick Howard | -- | None Available | |
| Purnick Howard | $145,000 | Transnation Title Insurance |
Mortgage History
| Date | Status | Borrower | Loan Amount |
|---|---|---|---|
| Previous Owner | Burke David Robert | $800,000 | |
| Previous Owner | Purnick Vida | $74,000 |
Property History
| Date | Event | Price | Change | Sq Ft Price |
|---|---|---|---|---|
| 06/23/2016 06/23/16 | Sold | $1,185,000 | -7.1% | $247 / Sq Ft |
| 02/11/2016 02/11/16 | Price Changed | $1,275,000 | -3.8% | $266 / Sq Ft |
| 10/07/2015 10/07/15 | For Sale | $1,325,000 | -- | $277 / Sq Ft |
Tax History Compared to Growth
Tax History
| Year | Tax Paid | Tax Assessment Tax Assessment Total Assessment is a certain percentage of the fair market value that is determined by local assessors to be the total taxable value of land and additions on the property. | Land | Improvement |
|---|---|---|---|---|
| 2025 | $5,063 | $107,119 | -- | -- |
| 2024 | $4,891 | $102,018 | -- | -- |
| 2023 | $4,891 | $117,660 | $23,530 | $94,130 |
| 2022 | $4,722 | $103,110 | $20,620 | $82,490 |
| 2021 | $5,151 | $93,970 | $18,790 | $75,180 |
| 2020 | $5,122 | $86,270 | $17,250 | $69,020 |
| 2019 | $4,921 | $81,830 | $16,360 | $65,470 |
| 2018 | $4,761 | $78,570 | $15,710 | $62,860 |
| 2017 | $4,567 | $78,110 | $15,620 | $62,490 |
| 2016 | $4,545 | $58,430 | $11,680 | $46,750 |
| 2015 | $3,135 | $58,430 | $11,680 | $46,750 |
Agents Affiliated with this Home
-

Seller's Agent in 2016
Del Rounds
RE/MAX
-

Buyer's Agent in 2016
Sandra Baldwin
Compass
(602) 397-4300
Map
Source: Arizona Regional Multiple Listing Service (ARMLS)
MLS Number: 5345081
APN: 212-23-034
- 7486 E Bajada Rd
- 7335 E Quail Track Rd
- 27467 N 75th Way
- 27171 N 73rd St
- 26846 N 73rd St
- 26615 N 71st Place
- 26640 N 78th St
- 6990 E Buckhorn Trail
- 6964 E Red Bird Rd
- 26626 N 70th Place
- 27312 N Hayden Rd
- 6938 E Lomas Verdes Dr
- 27852 N 79th St
- 7120 E Dynamite Blvd
- 7845 E Dynamite Blvd
- 26827 N 68th St
- 27632 N 68th Place
- 27728 N 68th Place
- 6812 E Monterra Way
- 27207 N 67th St Unit B1
- 7524 E Buckhorn Trail
- 7498 E Buckhorn Trail
- 7566 E Bajada Rd
- 7550 E Bajada Rd
- 7582 E Bajada Rd
- 7472 E Buckhorn Trail
- 7451 E Buckhorn Trail
- 7534 E Bajada Rd
- 7441 E Bent Tree Dr
- 7598 E Bajada Rd
- 7425 E Bent Tree Dr
- 27424 N 75th Way
- 7457 E Bent Tree Dr
- 27472 N 75th Way
- 7518 E Bajada Rd
- 7446 E Buckhorn Trail
- 7539 E Bajada Rd
- 7425 E Buckhorn Trail
- 7409 E Bent Tree Dr
- 7473 E Bent Tree Dr
