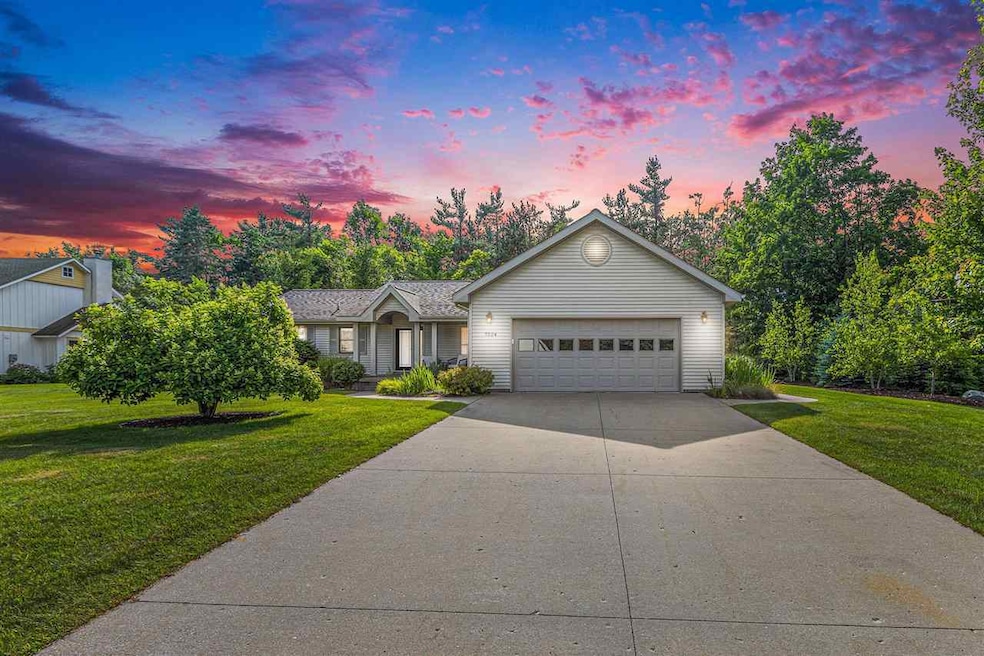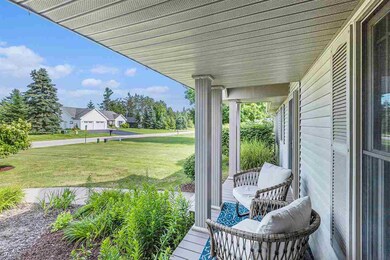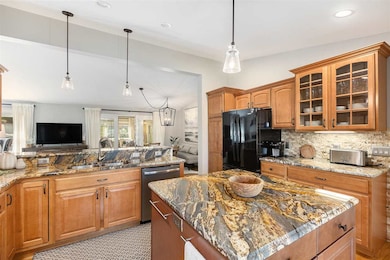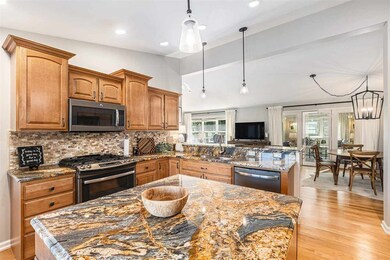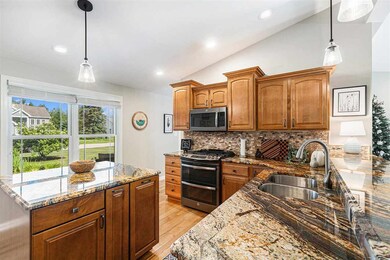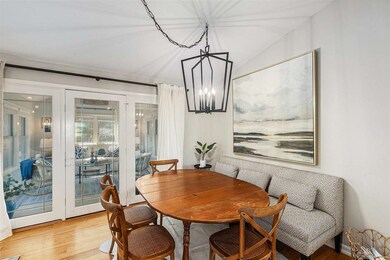
7524 Evergreen Ridge Dr Harbor Springs, MI 49740
Estimated payment $4,369/month
Highlights
- Popular Property
- Cathedral Ceiling
- First Floor Utility Room
- Deck
- Wood Flooring
- Thermal Windows
About This Home
Welcome to 7524 Evergreen Ridge Drive – a fantastic opportunity just a short walk from downtown Harbor Springs, where the warmth of a peaceful, close-knit neighborhood meets the vibrant charm of northern Michigan living. This beautifully maintained 3-bedroom, 2-bath ranch home offers the ideal blend of comfort, style, and location—perfect as a full-time residence, vacation getaway, or investment opportunity. Step inside to an inviting open floor plan with hardwood floors and spacious living and dining areas ideal for hosting family and friends. The primary suite features a walk-in closet and a spa-inspired Euro bath with a dual-sink vanity and oversized shower. Sun-filled guest bedrooms, a full laundry room, and thoughtful updates throughout complete the interior. The full basement with high ceilings provides a world of potential—whether as a second entertainment space, home gym, or workshop—and offers plenty of storage. A cozy 3-season room extends your living space and overlooks the beautifully landscaped yard with stunning natural stone boulder features. Step out onto the composite deck or gather around the elevated terrace—perfect for entertaining or quiet evening relaxation. An attached 2-car garage gives you ample room for vehicles and recreational gear. Located in one of Harbor Springs' most desirable neighborhoods, you're within walking distance to downtown shopping, restaurants, the marina, and all that this charming waterfront community has to offer. Plus, you're just a short drive to world-class ski hills, top-rated golf courses, and popular Pure Michigan destinations.
Listing Agent
@properties Christie’s International Real Estate Harbor Springs License #6501434840 Listed on: 07/23/2025

Co-Listing Agent
See Agt Remarks Non Member ACK
Antrim Charlevoix Kalkaska Association of REALTORS
Home Details
Home Type
- Single Family
Est. Annual Taxes
- $6,763
Year Built
- Built in 2006
Lot Details
- 0.5 Acre Lot
- Sprinkler System
HOA Fees
- $67 Monthly HOA Fees
Home Design
- Wood Frame Construction
- Asphalt Shingled Roof
- Modular or Manufactured Materials
Interior Spaces
- 1,848 Sq Ft Home
- 1-Story Property
- Cathedral Ceiling
- Ceiling Fan
- Gas Fireplace
- Thermal Windows
- Vinyl Clad Windows
- Insulated Windows
- Blinds
- Family Room
- Living Room
- First Floor Utility Room
- Wood Flooring
Kitchen
- Range
- Built-In Microwave
- Dishwasher
- Disposal
Bedrooms and Bathrooms
- 3 Bedrooms
- 2 Full Bathrooms
Laundry
- Dryer
- Washer
Basement
- Basement Fills Entire Space Under The House
- Block Basement Construction
Parking
- 2 Car Attached Garage
- Driveway
Outdoor Features
- Deck
- Patio
Utilities
- Forced Air Heating and Cooling System
- Heating System Uses Natural Gas
- Natural Gas Water Heater
- Septic System
- Cable TV Available
Community Details
- Evergreen Ridge Association
Listing and Financial Details
- Assessor Parcel Number 16-15-12-100-074
Map
Home Values in the Area
Average Home Value in this Area
Tax History
| Year | Tax Paid | Tax Assessment Tax Assessment Total Assessment is a certain percentage of the fair market value that is determined by local assessors to be the total taxable value of land and additions on the property. | Land | Improvement |
|---|---|---|---|---|
| 2024 | $6,763 | $247,700 | $247,700 | $0 |
| 2023 | $6,184 | $207,700 | $207,700 | $0 |
| 2022 | $6,184 | $163,900 | $163,900 | $0 |
| 2021 | $2,860 | $151,600 | $151,600 | $0 |
| 2020 | $2,813 | $144,700 | $144,700 | $0 |
| 2019 | -- | $121,700 | $121,700 | $0 |
| 2018 | -- | $116,000 | $116,000 | $0 |
| 2017 | -- | $112,300 | $112,300 | $0 |
| 2016 | -- | $111,700 | $111,700 | $0 |
| 2015 | -- | $107,600 | $0 | $0 |
| 2014 | -- | $94,900 | $0 | $0 |
Property History
| Date | Event | Price | Change | Sq Ft Price |
|---|---|---|---|---|
| 07/23/2025 07/23/25 | For Sale | $675,000 | +53.4% | $365 / Sq Ft |
| 04/16/2021 04/16/21 | Sold | $439,900 | 0.0% | $232 / Sq Ft |
| 03/05/2021 03/05/21 | Pending | -- | -- | -- |
| 03/05/2021 03/05/21 | For Sale | $439,900 | +72.5% | $232 / Sq Ft |
| 03/14/2016 03/14/16 | Sold | $255,000 | -10.5% | $147 / Sq Ft |
| 01/25/2016 01/25/16 | Pending | -- | -- | -- |
| 10/20/2015 10/20/15 | For Sale | $284,900 | -- | $164 / Sq Ft |
Purchase History
| Date | Type | Sale Price | Title Company |
|---|---|---|---|
| Warranty Deed | -- | -- | |
| Warranty Deed | $439,900 | -- | |
| Warranty Deed | $255,000 | Attorney | |
| Quit Claim Deed | -- | -- | |
| Warranty Deed | $51,000 | -- |
Mortgage History
| Date | Status | Loan Amount | Loan Type |
|---|---|---|---|
| Previous Owner | $328,000 | New Conventional | |
| Previous Owner | $10,000 | New Conventional | |
| Previous Owner | $145,000 | New Conventional | |
| Previous Owner | $125,000 | Purchase Money Mortgage |
Similar Homes in Harbor Springs, MI
Source: Northern Michigan MLS
MLS Number: 477254
APN: 16-15-12-310-115
- 3943 Legacy Ct Unit 21
- 7481 S State St
- 4270 Cottontail Ln
- 401 Clark St
- 285 E Lake St
- 3547 Quick Rd
- 443 W Summit St
- 540 W Summit St
- 3231 Pete's Run
- 580 W Bluff Dr Unit Parcel A
- 580 W Bluff Dr Unit LOT B
- 572 W Bluff Dr Unit C
- 409 W 4th St
- 3154 Pete's Run
- 223 E 3rd St
- 211 E 3rd St Unit AND 209 E Third St
- 195 E Main St
- 193 E Main St Unit 4
- 7156 Rolling Meadow Trail
- 7035 Rolling Meadow Trail Unit Lot 11
- 309 E Lake St Unit 4
- 431 Beech St Unit 1
- 1301 Crestview Dr
- 1401 Crestview Dr
- 501 Valley Ridge Dr
- 1600 Bear Creek Ln
- 560 White Pine Dr Unit 560B
- 301 Silver St
- 530 State St Unit 530B
- 1104 Bridge St Unit B
- 1001 May St
- 300 Front St Unit 103
- 9045 Northstar Dr
- 620 Forest Lake Ln
- 107 Esterly St Unit 2nd Floor Duplex
- 317 N Lake St
- 500 Erie St
- 502 Erie St
- 10964 N Mackinaw Hwy
- 1108 S Huron St
