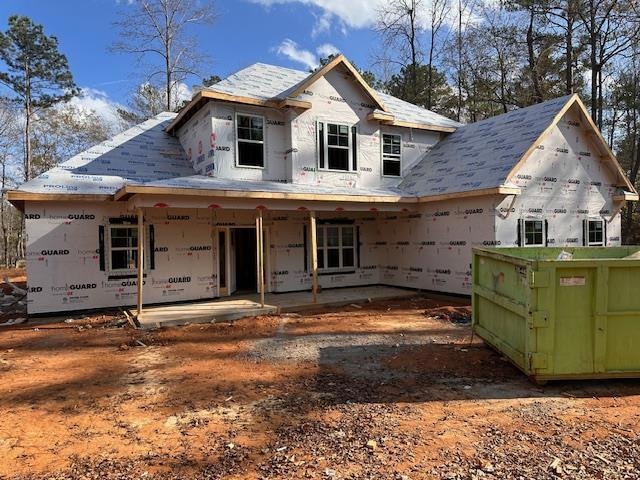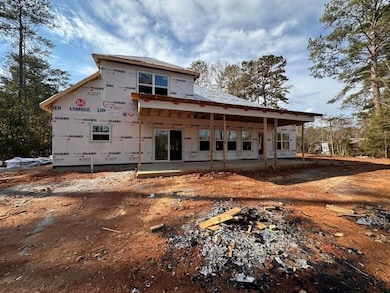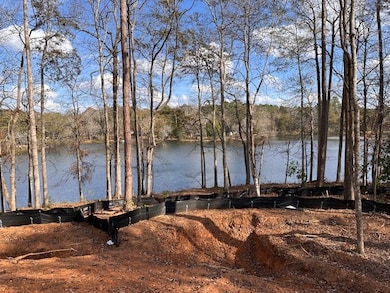7524 Hedgestone Dr Columbus, GA 31829
Midland NeighborhoodEstimated payment $2,650/month
Highlights
- 46,609 Sq Ft lot
- Traditional Architecture
- No HOA
- Mathews Elementary School Rated A-
- Mud Room
- 2 Car Attached Garage
About This Home
Step into the Deville through a welcoming entry foyer that sets the tone for this elegant two-story home. Featuring 4 bedrooms and 2.5 bathrooms, the main level offers a luxurious primary suite with double vanities, a separate tub and shower, and a spacious walk-in closet. The open-concept Great Room with an electric fireplace flows seamlessly into the kitchen, complete with an island, granite countertops, stainless steel appliances, and a casual dining area. A formal dining room provides the perfect setting for special gatherings. Convenience is built in with a laundry room, powder room, and a mudroom located just off the garage entry. Durable LVP flooring covers most of the main level. Elegant wood tread stairs lead to the second floor, where three generously sized bedrooms share a full bath with double vanities. Outdoor living is enhanced by a charming front porch and rear patio, while a two-car garage adds functionality. The builder offers $4000 in concessions & if a preferred lender is used additional concession may apply. Jake Wallace at GSH is the closing attorney.
Listing Agent
Bickerstaff Parham, LLC Brokerage Phone: 7066531400 License #137675 Listed on: 11/25/2025

Home Details
Home Type
- Single Family
Est. Annual Taxes
- $122
Year Built
- Built in 2025
Lot Details
- 1.07 Acre Lot
- Landscaped
Parking
- 2 Car Attached Garage
- Driveway
- Open Parking
Home Design
- Traditional Architecture
- Brick Exterior Construction
- Cement Siding
Interior Spaces
- 2,594 Sq Ft Home
- 2-Story Property
- Ceiling Fan
- Mud Room
- Entrance Foyer
- Family Room with Fireplace
- Carpet
- Fire and Smoke Detector
- Laundry Room
Kitchen
- Electric Range
- Microwave
- Dishwasher
Bedrooms and Bathrooms
- 4 Bedrooms | 1 Main Level Bedroom
- Walk-In Closet
- Double Vanity
Outdoor Features
- Patio
Utilities
- Zoned Heating and Cooling
- Heat Pump System
- Septic Tank
Community Details
- No Home Owners Association
- Ridgewood Estates Subdivision
Listing and Financial Details
- Assessor Parcel Number 146 004 001
Map
Home Values in the Area
Average Home Value in this Area
Tax History
| Year | Tax Paid | Tax Assessment Tax Assessment Total Assessment is a certain percentage of the fair market value that is determined by local assessors to be the total taxable value of land and additions on the property. | Land | Improvement |
|---|---|---|---|---|
| 2025 | $122 | $3,692 | $3,692 | $0 |
| 2024 | $122 | $3,692 | $3,692 | $0 |
| 2023 | $123 | $3,692 | $3,692 | $0 |
| 2022 | $129 | $3,692 | $3,692 | $0 |
| 2021 | $129 | $3,692 | $3,692 | $0 |
| 2020 | $129 | $3,692 | $3,692 | $0 |
| 2019 | $129 | $3,692 | $3,692 | $0 |
| 2018 | $129 | $3,692 | $3,692 | $0 |
| 2017 | $130 | $3,692 | $3,692 | $0 |
| 2016 | $131 | $3,708 | $3,708 | $0 |
| 2015 | $131 | $3,708 | $3,708 | $0 |
| 2014 | $131 | $3,708 | $3,708 | $0 |
| 2013 | -- | $3,708 | $3,708 | $0 |
Property History
| Date | Event | Price | List to Sale | Price per Sq Ft |
|---|---|---|---|---|
| 11/25/2025 11/25/25 | For Sale | $499,990 | -- | $193 / Sq Ft |
Purchase History
| Date | Type | Sale Price | Title Company |
|---|---|---|---|
| Special Warranty Deed | $90,000 | None Listed On Document | |
| Warranty Deed | $230,000 | -- |
Mortgage History
| Date | Status | Loan Amount | Loan Type |
|---|---|---|---|
| Open | $307,500 | Construction |
Source: Columbus Board of REALTORS® (GA)
MLS Number: 224712
APN: 146-004-001
- 7346 Hedgestone Dr
- 14270 Cross Creek Rd
- 13642 Macon Rd
- 7232 Woodhaven Dr
- 8701 Mckee Rd
- 8711 Mckee Rd
- 8715 Mckee Rd
- 8695 Mckee Rd
- 8705 Mckee Rd
- 7019 Kendall Creek Dr
- 7901 Shallowford Rd
- 8585 Mckee Rd
- 0 Boyd Ct
- 485 Boyd Branch Dr
- 3450 Mckee Rd
- 64 Steele Creek Dr
- 57 Old Chimney Ct
- 7023 Cartledge Rd
- Cypress Plan at Bowers Creek
- Cannaberra Plan at Bowers Creek
- 9300 Yarbrough Rd
- 6600 Kitten Lake Dr
- 6210 Flat Rock Rd
- 6407-6423 Flat Rock Rd
- 6029 Flat Rock Rd
- 6254 Warm Springs Rd
- 6233 Cross Tie Ct Unit 2
- 7108 Cross Tie Dr Unit 1
- 6515 Thea Ln
- 6914 Aldora Dr
- 5800 Milgen Rd
- 5200 Greystone Summit Dr
- 5409 Shanna Ct
- 5780 Milgen Rd
- 5218 Crystal Ct
- 5358 Woodruff Farm Rd
- 2144 Hunter Ct
- 5300 Woodruff Farm Rd
- 5608 Dearborn Ave
- 7461 Blackmon Rd


