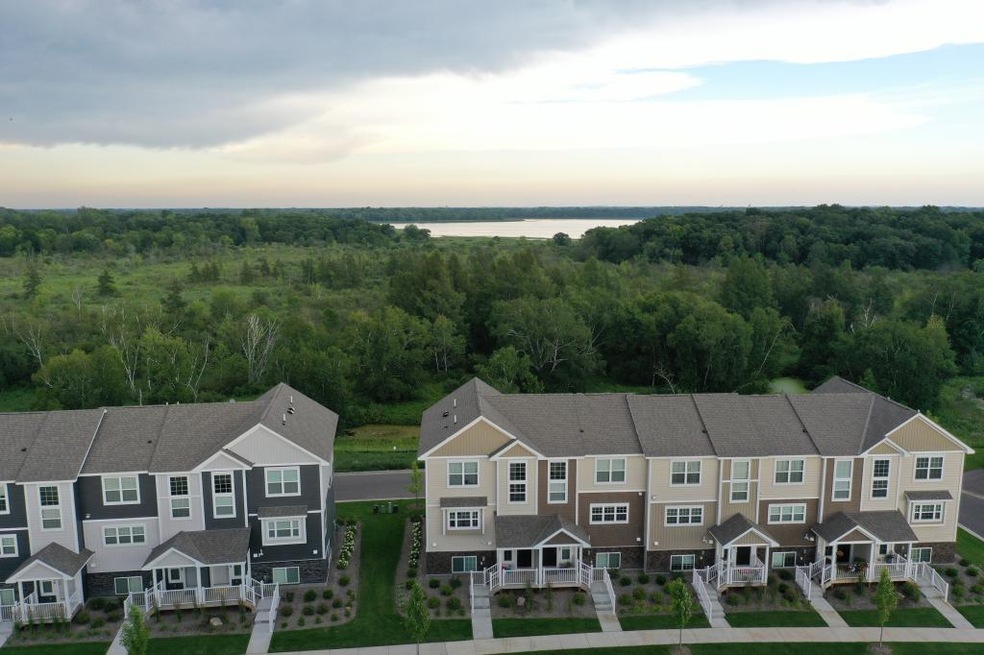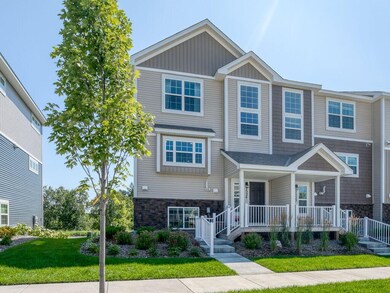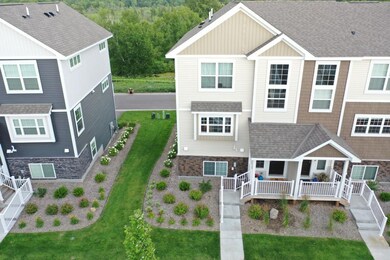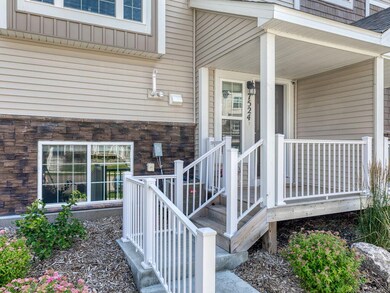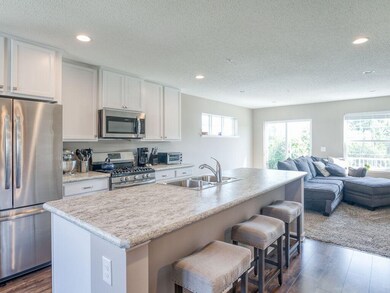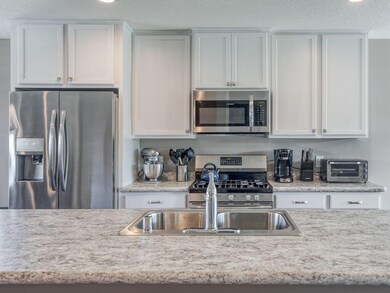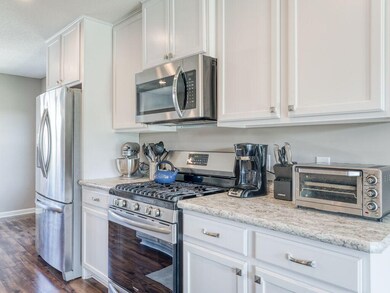
7524 Woods Edge Blvd Lino Lakes, MN 55014
Highlights
- Fireplace
- Water Softener is Owned
- Forced Air Heating System
About This Home
As of June 2022**This beauty is back on the market!! Buyers decided they want one-level living.** Welcome to Woods Edge Townhomes! This gorgeous high-demand end unit home includes two owner's en suites, a lower level flex room, and backs up to private wooded wetlands with miles of walking and biking paths (Rice Creek Chain of Lakes Park Preserve). You'll love the high-end kitchen, gas fireplace, and huge deck overlooking the preserve. This high-growth convenient location is adjacent to the YMCA, and minutes to Super Target, Kohl's, Caribou, Starbucks, DQ, and more. Schedule a showing to see why this is the BEST home in Woods Edge, and the only available end-unit that backs up the the wetlands. Hurry, this one won't last! (Note: Flex Room is a legal 3rd bedroom, often referred to as the Flex Room; closet space is used for furnace)
Townhouse Details
Home Type
- Townhome
Est. Annual Taxes
- $2,284
Year Built
- Built in 2017
Home Design
- Asphalt Shingled Roof
Interior Spaces
- 3-Story Property
- Fireplace
- Partial Basement
Kitchen
- Range
- Microwave
- Dishwasher
- Disposal
Laundry
- Dryer
- Washer
Utilities
- Forced Air Heating System
- Water Softener is Owned
Additional Features
- Air Exchanger
- 1,786 Sq Ft Lot
Community Details
- Association fees include snow removal, lawn care, hazard insurance, professional mgmt, sanitation, outside maintenance, building exterior
Ownership History
Purchase Details
Home Financials for this Owner
Home Financials are based on the most recent Mortgage that was taken out on this home.Purchase Details
Home Financials for this Owner
Home Financials are based on the most recent Mortgage that was taken out on this home.Purchase Details
Purchase Details
Home Financials for this Owner
Home Financials are based on the most recent Mortgage that was taken out on this home.Map
Similar Homes in the area
Home Values in the Area
Average Home Value in this Area
Purchase History
| Date | Type | Sale Price | Title Company |
|---|---|---|---|
| Deed | $320,000 | -- | |
| Interfamily Deed Transfer | -- | Ancona Title & Escrow | |
| Warranty Deed | $270,000 | Legacy Title Inc | |
| Warranty Deed | $256,975 | Dhi Title Of Minnesota Inc |
Mortgage History
| Date | Status | Loan Amount | Loan Type |
|---|---|---|---|
| Open | $256,000 | New Conventional | |
| Previous Owner | $25,000 | Stand Alone Second | |
| Previous Owner | $200,000 | New Conventional | |
| Previous Owner | $244,126 | New Conventional |
Property History
| Date | Event | Price | Change | Sq Ft Price |
|---|---|---|---|---|
| 06/22/2022 06/22/22 | Sold | $320,000 | -1.5% | $195 / Sq Ft |
| 05/25/2022 05/25/22 | Pending | -- | -- | -- |
| 05/13/2022 05/13/22 | For Sale | $324,900 | +20.3% | $198 / Sq Ft |
| 01/24/2020 01/24/20 | Sold | $270,000 | +1.9% | $164 / Sq Ft |
| 01/03/2020 01/03/20 | Pending | -- | -- | -- |
| 08/07/2019 08/07/19 | For Sale | $265,000 | +3.1% | $161 / Sq Ft |
| 03/02/2018 03/02/18 | Sold | $256,975 | 0.0% | $173 / Sq Ft |
| 12/14/2017 12/14/17 | Pending | -- | -- | -- |
| 12/04/2017 12/04/17 | Price Changed | $256,975 | +0.2% | $173 / Sq Ft |
| 10/28/2017 10/28/17 | For Sale | $256,475 | -- | $173 / Sq Ft |
Tax History
| Year | Tax Paid | Tax Assessment Tax Assessment Total Assessment is a certain percentage of the fair market value that is determined by local assessors to be the total taxable value of land and additions on the property. | Land | Improvement |
|---|---|---|---|---|
| 2025 | $3,062 | $299,100 | $73,400 | $225,700 |
| 2024 | $3,062 | $295,500 | $68,600 | $226,900 |
| 2023 | $2,785 | $289,500 | $60,500 | $229,000 |
| 2022 | $2,547 | $290,800 | $55,000 | $235,800 |
| 2021 | $2,767 | $221,700 | $35,500 | $186,200 |
| 2020 | $2,349 | $232,600 | $31,000 | $201,600 |
| 2019 | $2,284 | $208,800 | $25,000 | $183,800 |
| 2018 | $298 | $195,000 | $0 | $0 |
| 2017 | $0 | $20,000 | $0 | $0 |
Source: NorthstarMLS
MLS Number: NST5268809
APN: 17-31-22-11-0004
- 706 Village Dr
- 667 Village Dr
- 668 Town Center Pkwy
- 426 Forsham Lake Dr
- 664 Highland Trail
- 7920 Lake Dr
- 939 Lois Ln
- 7924 Highland Dr
- 841 Kelly St
- 541 Aqua Cir
- 452 Aqua Cir
- 617 Haywood Dr
- 8066 Glenwood Dr
- 8013 Glenwood Dr
- 8013 Glenwood Dr
- 8013 Glenwood Dr
- 8013 Glenwood Dr
- 8013 Glenwood Dr
- 8013 Glenwood Dr
- 8013 Glenwood Dr
