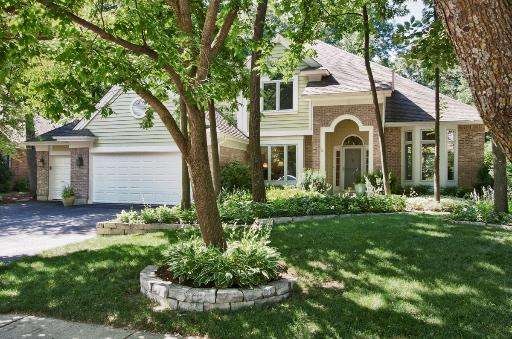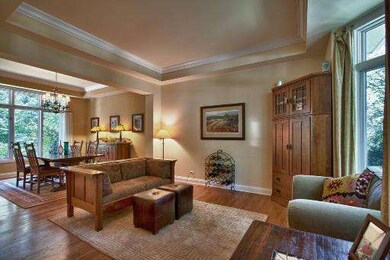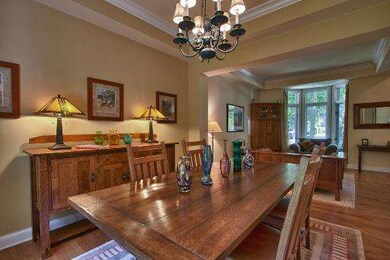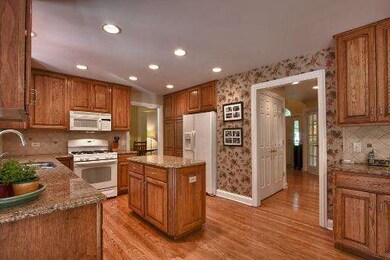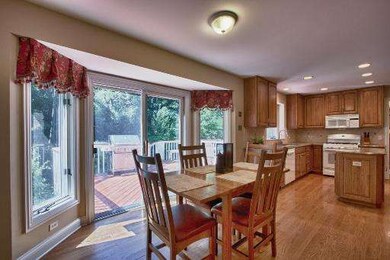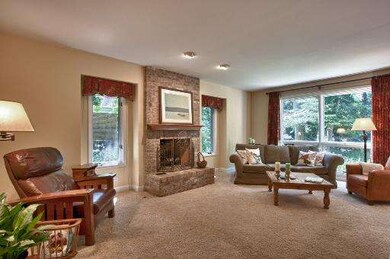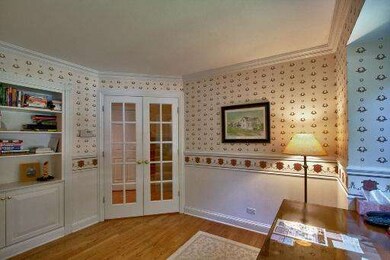
7525 Bittersweet Dr Gurnee, IL 60031
Highlights
- Landscaped Professionally
- Deck
- Recreation Room
- Woodland Elementary School Rated A-
- Property is near a forest
- 5-minute walk to Timberwoods Park
About This Home
As of March 2014Beautiful wooded wonderland backing to Conservancy. Gorgeous custom home. Charming covered front porch. Flagstone walk. Hickory cabinets. Granite counters. Nine foot ceilings. Hardwood floors. Large deck. Four bedroom. Three car garage. First floor den. Bright Finished Basement with Full Bath, two Rec Areas, Craft Area. Backyard sanctuary-brick patio, firepit, Hosta garden, fruit trees ... room for playset and more.
Last Agent to Sell the Property
Baird & Warner License #475131493 Listed on: 06/26/2012

Home Details
Home Type
- Single Family
Est. Annual Taxes
- $11,530
Year Built
- 1994
Lot Details
- Fenced Yard
- Landscaped Professionally
- Wooded Lot
Parking
- Attached Garage
- Garage Transmitter
- Garage Door Opener
- Driveway
Home Design
- Brick Exterior Construction
- Slab Foundation
- Asphalt Shingled Roof
- Cedar
Interior Spaces
- Gas Log Fireplace
- Dining Area
- Den
- Recreation Room
- Home Gym
- Wood Flooring
- Storm Screens
- Laundry on main level
Kitchen
- Breakfast Bar
- Oven or Range
- Microwave
- Dishwasher
- Kitchen Island
Bedrooms and Bathrooms
- Primary Bathroom is a Full Bathroom
- Dual Sinks
- Whirlpool Bathtub
- Separate Shower
Finished Basement
- Basement Fills Entire Space Under The House
- Finished Basement Bathroom
Outdoor Features
- Deck
- Porch
Location
- Property is near a forest
Utilities
- Forced Air Heating and Cooling System
- Heating System Uses Gas
Ownership History
Purchase Details
Home Financials for this Owner
Home Financials are based on the most recent Mortgage that was taken out on this home.Purchase Details
Home Financials for this Owner
Home Financials are based on the most recent Mortgage that was taken out on this home.Purchase Details
Purchase Details
Home Financials for this Owner
Home Financials are based on the most recent Mortgage that was taken out on this home.Purchase Details
Home Financials for this Owner
Home Financials are based on the most recent Mortgage that was taken out on this home.Similar Homes in Gurnee, IL
Home Values in the Area
Average Home Value in this Area
Purchase History
| Date | Type | Sale Price | Title Company |
|---|---|---|---|
| Warranty Deed | $437,000 | First American Title | |
| Trustee Deed | $428,000 | None Available | |
| Interfamily Deed Transfer | -- | None Available | |
| Warranty Deed | $585,000 | Republic Title Company | |
| Warranty Deed | $299,000 | Chicago Title Insurance Co |
Mortgage History
| Date | Status | Loan Amount | Loan Type |
|---|---|---|---|
| Open | $160,000 | New Conventional | |
| Previous Owner | $342,400 | New Conventional | |
| Previous Owner | $468,000 | Purchase Money Mortgage | |
| Previous Owner | $322,700 | Balloon | |
| Previous Owner | $245,000 | Balloon | |
| Previous Owner | $60,000 | Credit Line Revolving | |
| Previous Owner | $270,000 | Unknown | |
| Previous Owner | $230,000 | No Value Available |
Property History
| Date | Event | Price | Change | Sq Ft Price |
|---|---|---|---|---|
| 03/27/2014 03/27/14 | Sold | $437,000 | -5.0% | $173 / Sq Ft |
| 02/11/2014 02/11/14 | Pending | -- | -- | -- |
| 01/16/2014 01/16/14 | For Sale | $459,900 | +7.5% | $182 / Sq Ft |
| 08/22/2012 08/22/12 | Sold | $428,000 | -4.9% | $169 / Sq Ft |
| 07/06/2012 07/06/12 | Pending | -- | -- | -- |
| 06/26/2012 06/26/12 | For Sale | $450,000 | -- | $178 / Sq Ft |
Tax History Compared to Growth
Tax History
| Year | Tax Paid | Tax Assessment Tax Assessment Total Assessment is a certain percentage of the fair market value that is determined by local assessors to be the total taxable value of land and additions on the property. | Land | Improvement |
|---|---|---|---|---|
| 2024 | $11,530 | $147,919 | $25,116 | $122,803 |
| 2023 | $12,077 | $133,331 | $22,639 | $110,692 |
| 2022 | $12,077 | $134,903 | $24,619 | $110,284 |
| 2021 | $11,361 | $129,490 | $23,631 | $105,859 |
| 2020 | $10,996 | $126,307 | $23,050 | $103,257 |
| 2019 | $10,684 | $122,640 | $22,381 | $100,259 |
| 2018 | $12,098 | $139,699 | $33,437 | $106,262 |
| 2017 | $11,972 | $135,696 | $32,479 | $103,217 |
| 2016 | $11,886 | $136,100 | $31,033 | $105,067 |
| 2015 | $12,192 | $129,078 | $29,432 | $99,646 |
| 2014 | $10,302 | $110,749 | $35,419 | $75,330 |
| 2012 | $9,759 | $111,597 | $35,690 | $75,907 |
Agents Affiliated with this Home
-
Carolyn Diesi

Seller's Agent in 2014
Carolyn Diesi
Baird Warner
(847) 370-2626
7 in this area
37 Total Sales
-
Diane Miller

Buyer's Agent in 2014
Diane Miller
@ Properties
(847) 650-1437
7 in this area
73 Total Sales
-
Elizabeth Bryant

Seller's Agent in 2012
Elizabeth Bryant
Baird Warner
(847) 814-7895
13 in this area
129 Total Sales
Map
Source: Midwest Real Estate Data (MRED)
MLS Number: MRD08102325
APN: 07-18-403-029
- 7509 Bittersweet Dr
- 7488 Bittersweet Dr
- 7624 Bittersweet Dr
- 7612 Cascade Way
- 735 Ravinia Dr
- 699 Snow Cap Ct
- 1108 Vineyard Dr
- 528 Cliffwood Ln
- 1094 Vista Dr
- 7702 Geneva Dr Unit 1
- 7817 Cascade Way
- 531 Crystal Place
- 7943 Dada Dr
- 34871 N Lake Shore Dr
- 968 Knowles Rd
- 34405 N Bobolink Trail
- 34741 N Lake Shore Dr
- 7623 Beringer Ct
- 1112 Laurel Ln
- 1441 Sutton Place
