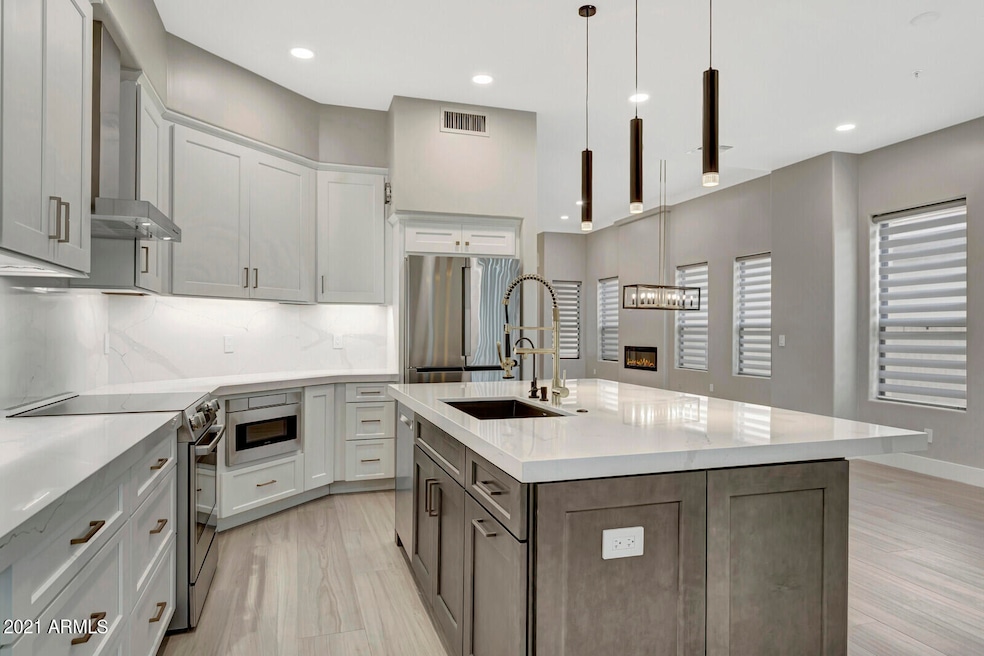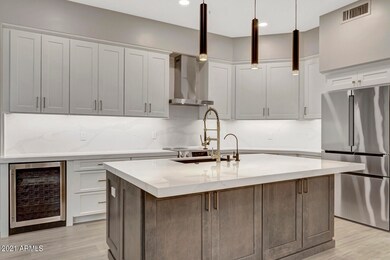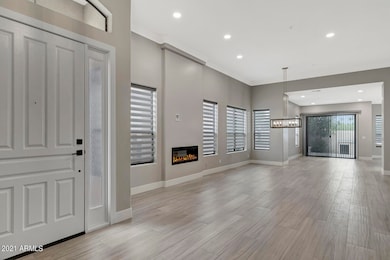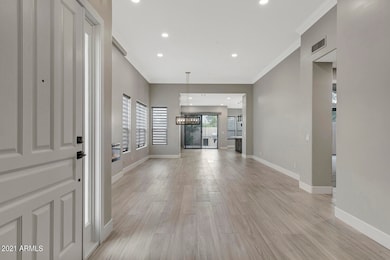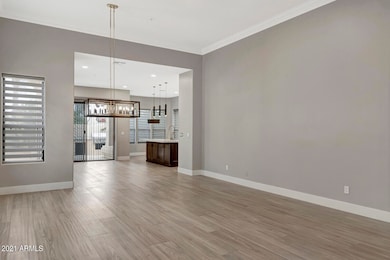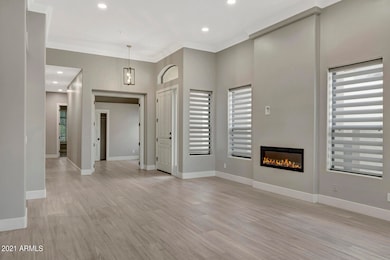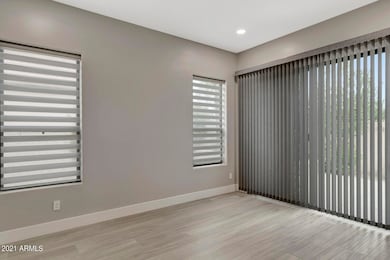7525 E Gainey Ranch Rd Unit 118 Scottsdale, AZ 85258
Gainey Ranch NeighborhoodHighlights
- Golf Course Community
- Fitness Center
- Clubhouse
- Cochise Elementary School Rated A
- Gated with Attendant
- 1 Fireplace
About This Home
Completely remodeled home with beautiful modern finishes. Brand new community center w/ fitness classes, gym, pool, tennis, pickle ball courts, etc. 24-hour manned gates and security roaming throughout the property. In the heart of one of Scottsdale's most prestigious neighborhoods. Close to the finest dining and recreation in Scottsdale. This 3 bedroom and
Last Listed By
Berkshire Hathaway HomeServices Arizona Properties License #SA501309000 Listed on: 05/28/2025

Home Details
Home Type
- Single Family
Est. Annual Taxes
- $4,392
Year Built
- Built in 1993
Lot Details
- 4,948 Sq Ft Lot
- Block Wall Fence
- Front Yard Sprinklers
- Sprinklers on Timer
- Grass Covered Lot
Parking
- 2 Car Garage
Home Design
- Wood Frame Construction
- Tile Roof
- Stucco
Interior Spaces
- 2,047 Sq Ft Home
- 1-Story Property
- Ceiling Fan
- 1 Fireplace
- Double Pane Windows
- Solar Screens
- Fire Sprinkler System
Kitchen
- Eat-In Kitchen
- Breakfast Bar
- Built-In Microwave
- Kitchen Island
- Granite Countertops
Flooring
- Carpet
- Tile
Bedrooms and Bathrooms
- 3 Bedrooms
- 2 Bathrooms
- Double Vanity
Laundry
- Laundry in unit
- Washer Hookup
Schools
- Cochise Elementary School
- Cocopah Middle School
- Chaparral High School
Utilities
- Central Air
- Heating Available
Additional Features
- No Interior Steps
- Built-In Barbecue
Listing and Financial Details
- Property Available on 7/1/25
- $200 Move-In Fee
- 6-Month Minimum Lease Term
- Tax Lot 118
- Assessor Parcel Number 175-59-361
Community Details
Overview
- Property has a Home Owners Association
- The Greens Association, Phone Number (480) 951-0321
- Built by Pinnacle Builders
- Greens At Gainey Rch 118 125 186 192 Etc Replt Subdivision
Amenities
- Clubhouse
- Recreation Room
Recreation
- Golf Course Community
- Tennis Courts
- Fitness Center
- Heated Community Pool
- Community Spa
- Bike Trail
Pet Policy
- No Pets Allowed
Security
- Gated with Attendant
Map
Source: Arizona Regional Multiple Listing Service (ARMLS)
MLS Number: 6872526
APN: 175-59-361
- 7525 E Gainey Ranch Rd Unit 118
- 7525 E Gainey Ranch Rd Unit 110
- 9802 N 77th St
- 7475 E Gainey Ranch Rd Unit 4
- 8989 N Gainey Center Dr Unit 114
- 7710 E Gainey Ranch Rd Unit 142
- 7710 E Gainey Ranch Rd Unit 139
- 7710 E Gainey Ranch Rd Unit 157
- 7710 E Gainey Ranch Rd Unit 133
- 9905 N 78th Place
- 7618 E Ironwood Dr
- 7700 E Gainey Ranch Rd Unit 102
- 7700 E Gainey Ranch Rd Unit 124
- 7700 E Gainey Ranch Rd Unit 206
- 7700 E Gainey Ranch Rd Unit 103
- 7400 E Gainey Club Dr Unit 123
- 8008 E Del Rubi Dr
- 7425 E Gainey Ranch Rd Unit 13
- 9878 N 79th Place
- 8014 E Del Tesoro Dr
