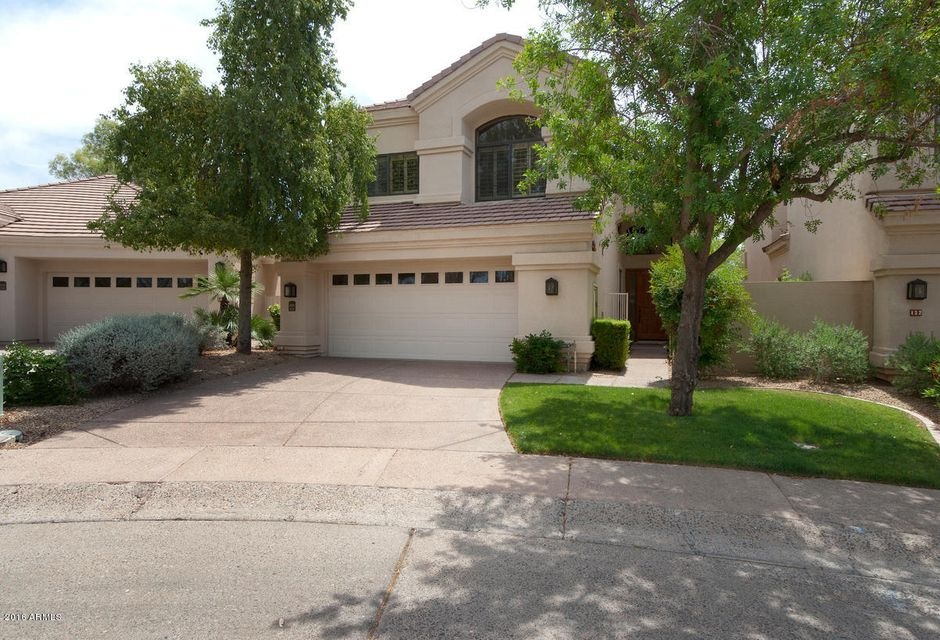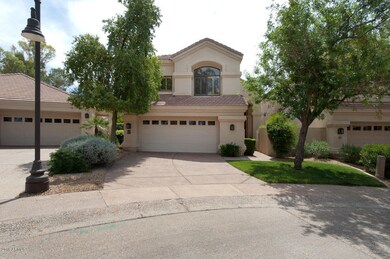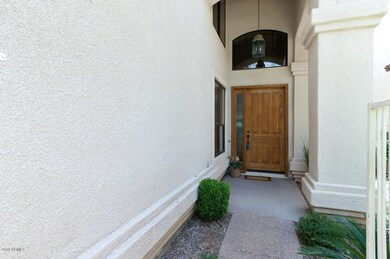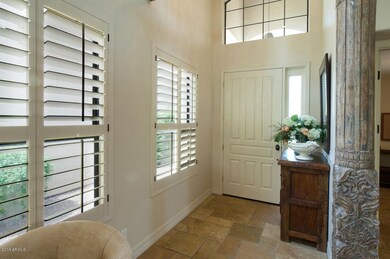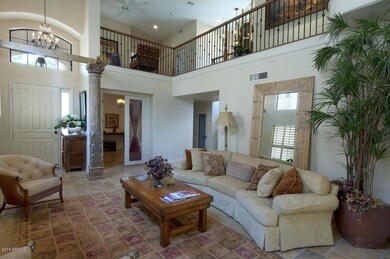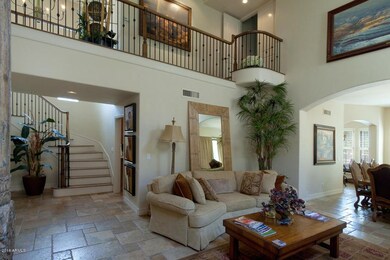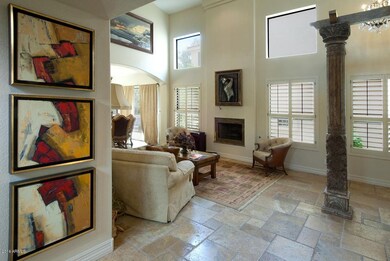
7525 E Gainey Ranch Rd Unit 131 Scottsdale, AZ 85258
Gainey Ranch NeighborhoodHighlights
- On Golf Course
- Gated with Attendant
- Vaulted Ceiling
- Cochise Elementary School Rated A
- Heated Pool
- Santa Barbara Architecture
About This Home
As of October 2023Seller just made another price drop. This is a must see home on the Greens. Seller wants home sold! Lovely home on the Greens. This home has it all! Upgraded amenities throughout. Wonderful entertainment house. The house has a professional chef's kitchen with double Viking Oven and 6 burners and warming lights, beautiful Granite Counter tops. The floor is a Versace pattern travertine. Very creamy neutral colors. 3 Bedrooms, 3.5 Baths, heated pebbletec pool. Romantic Master Bedroom with 2 way Fireplace, jetted tub, blue and white Spanish tile. Sitting loft area with wood and wrought iron railing. Basement has a Large Room with bath would make a wonderful Media Room. Great location in Scottsdale close to shopping, golf and restaurants.
Last Agent to Sell the Property
First Step Realty License #SA552686000 Listed on: 02/17/2016
Home Details
Home Type
- Single Family
Est. Annual Taxes
- $5,534
Year Built
- Built in 1994
Lot Details
- 4,407 Sq Ft Lot
- On Golf Course
- Cul-De-Sac
- Private Streets
- Desert faces the back of the property
- Wrought Iron Fence
- Block Wall Fence
- Front and Back Yard Sprinklers
- Sprinklers on Timer
- Grass Covered Lot
Parking
- 2 Car Garage
Home Design
- Santa Barbara Architecture
- Wood Frame Construction
- Tile Roof
- Stucco
Interior Spaces
- 3,127 Sq Ft Home
- 2-Story Property
- Vaulted Ceiling
- Ceiling Fan
- 2 Fireplaces
- Double Pane Windows
- Fire Sprinkler System
- Finished Basement
Kitchen
- Gas Cooktop
- Dishwasher
- Kitchen Island
- Granite Countertops
Flooring
- Carpet
- Stone
Bedrooms and Bathrooms
- 3 Bedrooms
- Primary Bathroom is a Full Bathroom
- 3.5 Bathrooms
- Dual Vanity Sinks in Primary Bathroom
- Hydromassage or Jetted Bathtub
- Bathtub With Separate Shower Stall
Laundry
- Dryer
- Washer
Pool
- Heated Pool
- Heated Spa
Outdoor Features
- Covered patio or porch
Schools
- Cochise Elementary School
- Cocopah Middle School
- Chaparral High School
Utilities
- Refrigerated Cooling System
- Zoned Heating
- Heating System Uses Natural Gas
- High Speed Internet
- Cable TV Available
Listing and Financial Details
- Tax Lot 131
- Assessor Parcel Number 175-59-035
Community Details
Overview
- Property has a Home Owners Association
- Gainey Ranch Comm Association, Phone Number (480) 951-0321
- Built by Pinnacle Builders
- Greens At Gainey Ranch Lot 101 209 Tr A K Subdivision
Recreation
- Golf Course Community
- Heated Community Pool
- Community Spa
- Bike Trail
Security
- Gated with Attendant
Ownership History
Purchase Details
Home Financials for this Owner
Home Financials are based on the most recent Mortgage that was taken out on this home.Purchase Details
Home Financials for this Owner
Home Financials are based on the most recent Mortgage that was taken out on this home.Purchase Details
Home Financials for this Owner
Home Financials are based on the most recent Mortgage that was taken out on this home.Purchase Details
Purchase Details
Home Financials for this Owner
Home Financials are based on the most recent Mortgage that was taken out on this home.Purchase Details
Home Financials for this Owner
Home Financials are based on the most recent Mortgage that was taken out on this home.Similar Homes in the area
Home Values in the Area
Average Home Value in this Area
Purchase History
| Date | Type | Sale Price | Title Company |
|---|---|---|---|
| Warranty Deed | $1,385,000 | Great American Title Agency | |
| Warranty Deed | $860,000 | Great American Title Agency | |
| Warranty Deed | $770,000 | Chicago Title Agency Inc | |
| Cash Sale Deed | $1,100,000 | Land Title Agency Of Az Inc | |
| Warranty Deed | $785,000 | Equity Title Agency Inc | |
| Cash Sale Deed | $500,000 | Transnation Title Ins Co |
Mortgage History
| Date | Status | Loan Amount | Loan Type |
|---|---|---|---|
| Previous Owner | $688,000 | New Conventional | |
| Previous Owner | $160,000 | New Conventional | |
| Previous Owner | $150,000 | Credit Line Revolving | |
| Previous Owner | $600,000 | Purchase Money Mortgage | |
| Previous Owner | $680,000 | Stand Alone Second | |
| Previous Owner | $350,000 | Stand Alone Second | |
| Previous Owner | $350,000 | Unknown | |
| Closed | -- | No Value Available |
Property History
| Date | Event | Price | Change | Sq Ft Price |
|---|---|---|---|---|
| 10/20/2023 10/20/23 | Sold | $1,385,000 | -0.9% | $443 / Sq Ft |
| 08/06/2023 08/06/23 | Pending | -- | -- | -- |
| 07/18/2023 07/18/23 | Price Changed | $1,397,000 | 0.0% | $447 / Sq Ft |
| 07/18/2023 07/18/23 | For Sale | $1,397,000 | -3.7% | $447 / Sq Ft |
| 07/08/2023 07/08/23 | Off Market | $1,450,000 | -- | -- |
| 03/31/2023 03/31/23 | For Sale | $1,450,000 | +68.6% | $464 / Sq Ft |
| 01/03/2020 01/03/20 | Sold | $860,000 | -0.9% | $275 / Sq Ft |
| 11/08/2019 11/08/19 | For Sale | $868,000 | +12.7% | $278 / Sq Ft |
| 01/26/2017 01/26/17 | Sold | $770,000 | -3.6% | $246 / Sq Ft |
| 11/30/2016 11/30/16 | Pending | -- | -- | -- |
| 10/26/2016 10/26/16 | For Sale | $799,000 | +3.8% | $256 / Sq Ft |
| 10/22/2016 10/22/16 | Off Market | $770,000 | -- | -- |
| 08/26/2016 08/26/16 | Price Changed | $799,000 | -5.4% | $256 / Sq Ft |
| 05/19/2016 05/19/16 | Price Changed | $845,000 | -0.6% | $270 / Sq Ft |
| 04/12/2016 04/12/16 | Price Changed | $850,000 | -14.9% | $272 / Sq Ft |
| 02/17/2016 02/17/16 | For Sale | $999,000 | -- | $319 / Sq Ft |
Tax History Compared to Growth
Tax History
| Year | Tax Paid | Tax Assessment Tax Assessment Total Assessment is a certain percentage of the fair market value that is determined by local assessors to be the total taxable value of land and additions on the property. | Land | Improvement |
|---|---|---|---|---|
| 2025 | $4,158 | $86,342 | -- | -- |
| 2024 | $5,174 | $82,231 | -- | -- |
| 2023 | $5,174 | $99,960 | $19,990 | $79,970 |
| 2022 | $4,879 | $80,020 | $16,000 | $64,020 |
| 2021 | $5,221 | $73,560 | $14,710 | $58,850 |
| 2020 | $5,170 | $70,120 | $14,020 | $56,100 |
| 2019 | $4,968 | $64,430 | $12,880 | $51,550 |
| 2018 | $4,888 | $62,460 | $12,490 | $49,970 |
| 2017 | $4,934 | $62,630 | $12,520 | $50,110 |
| 2016 | $5,814 | $68,800 | $13,760 | $55,040 |
| 2015 | $5,534 | $75,810 | $15,160 | $60,650 |
Agents Affiliated with this Home
-
G
Seller's Agent in 2023
Grant Mastre
Ventana Fine Properties
(480) 315-1240
-
Bruce Dahlke

Seller Co-Listing Agent in 2023
Bruce Dahlke
Ventana Fine Properties
(480) 242-2325
9 in this area
73 Total Sales
-
Michael Holtgrewe
M
Buyer's Agent in 2023
Michael Holtgrewe
HomeSmart
(480) 442-9868
1 in this area
25 Total Sales
-
Sandra Wilken

Seller's Agent in 2020
Sandra Wilken
America One Luxury Real Estate
(480) 390-6050
32 in this area
64 Total Sales
-
Josh Messick
J
Seller Co-Listing Agent in 2020
Josh Messick
Modern Portfolio Real Estate Services
(602) 616-7611
6 in this area
31 Total Sales
-
Deborah Luby
D
Seller's Agent in 2017
Deborah Luby
First Step Realty
(602) 620-1448
6 Total Sales
Map
Source: Arizona Regional Multiple Listing Service (ARMLS)
MLS Number: 5399966
APN: 175-59-035
- 7525 E Gainey Ranch Rd Unit 118
- 7525 E Gainey Ranch Rd Unit 110
- 9802 N 77th St
- 7475 E Gainey Ranch Rd Unit 4
- 8989 N Gainey Center Dr Unit 114
- 7710 E Gainey Ranch Rd Unit 142
- 7710 E Gainey Ranch Rd Unit 139
- 7710 E Gainey Ranch Rd Unit 157
- 7710 E Gainey Ranch Rd Unit 133
- 9905 N 78th Place
- 7618 E Ironwood Dr
- 7700 E Gainey Ranch Rd Unit 102
- 7700 E Gainey Ranch Rd Unit 124
- 7700 E Gainey Ranch Rd Unit 206
- 7700 E Gainey Ranch Rd Unit 103
- 7400 E Gainey Club Dr Unit 123
- 8008 E Del Rubi Dr
- 7425 E Gainey Ranch Rd Unit 13
- 9878 N 79th Place
- 8014 E Del Tesoro Dr
