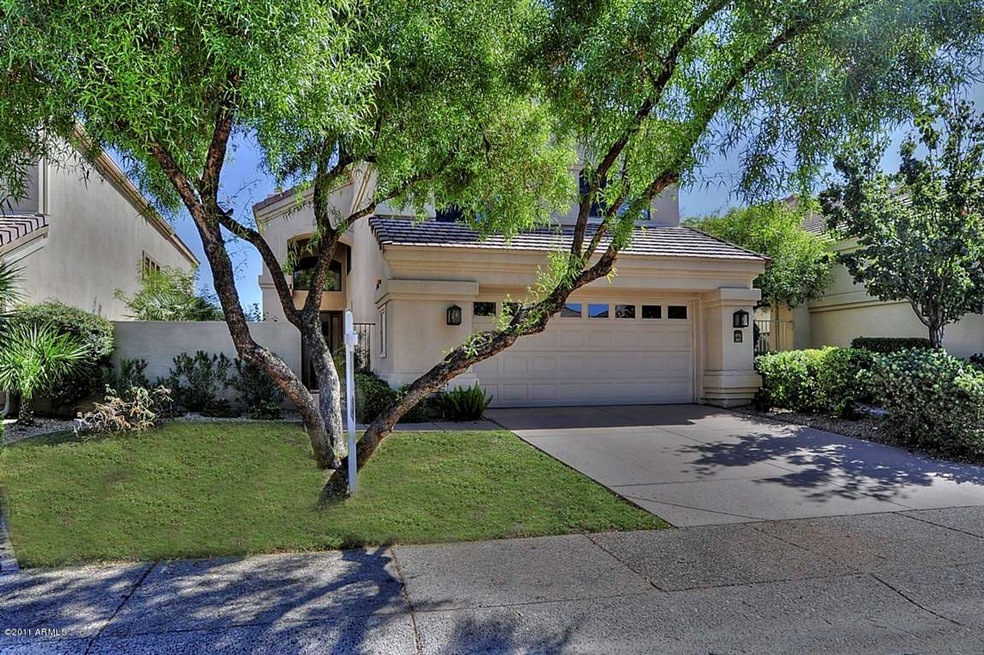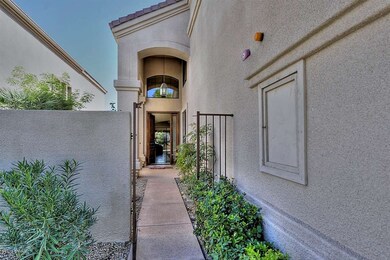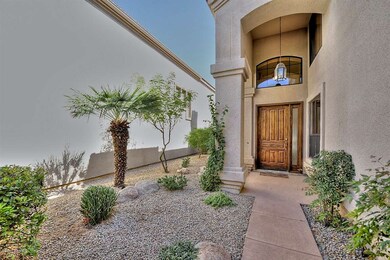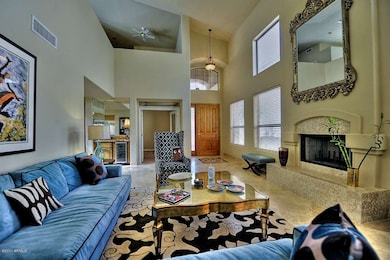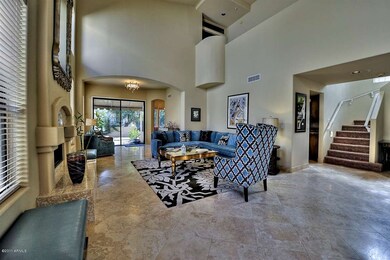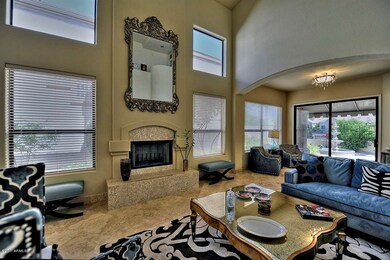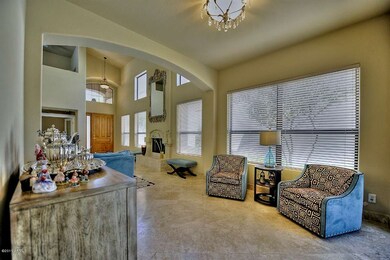
7525 E Gainey Ranch Rd Unit 202 Scottsdale, AZ 85258
Gainey Ranch NeighborhoodHighlights
- Golf Course Community
- Tennis Courts
- Clubhouse
- Cochise Elementary School Rated A
- Gated with Attendant
- Fireplace in Primary Bedroom
About This Home
As of December 2020Complete remodel! Kitchen has thick granite slab counters and new appliances. Travertine floors and high ceilings throughout.
All bathrooms have been remodeled with granite slab countertops and stone surrounds. Rose garden and 6 foot Canterra 3-tier fountain with
glass tile creates a peaceful, serene patio in back. Low maintenance exterior. Furnishing available on seperate bill of sale. A delightful property!
Last Agent to Sell the Property
Nanci Newbanks
Russ Lyon Sotheby's International Realty License #SA581735000 Listed on: 10/10/2012
Last Buyer's Agent
Margaret Hahn
Realty ONE Group License #BR007033000
Home Details
Home Type
- Single Family
Est. Annual Taxes
- $3,042
Year Built
- Built in 1993
Lot Details
- 4,964 Sq Ft Lot
- Private Streets
- Wrought Iron Fence
- Block Wall Fence
- Backyard Sprinklers
- Private Yard
- Grass Covered Lot
HOA Fees
Parking
- 2 Car Garage
- Garage Door Opener
Home Design
- Wood Frame Construction
- Tile Roof
- Stucco
Interior Spaces
- 2,757 Sq Ft Home
- 2-Story Property
- Wet Bar
- Vaulted Ceiling
- Ceiling Fan
- Living Room with Fireplace
- 2 Fireplaces
- Laundry in unit
Kitchen
- Eat-In Kitchen
- Built-In Microwave
- Dishwasher
- Kitchen Island
- Granite Countertops
Flooring
- Carpet
- Stone
Bedrooms and Bathrooms
- 3 Bedrooms
- Fireplace in Primary Bedroom
- Remodeled Bathroom
- Primary Bathroom is a Full Bathroom
- 2.5 Bathrooms
- Dual Vanity Sinks in Primary Bathroom
- Bathtub With Separate Shower Stall
Home Security
- Security System Owned
- Fire Sprinkler System
Accessible Home Design
- Remote Devices
- Doors with lever handles
- Stepless Entry
Outdoor Features
- Tennis Courts
- Patio
Location
- Property is near a bus stop
Schools
- Cochise Elementary School
- Cocopah Middle School
- Chaparral High School
Utilities
- Refrigerated Cooling System
- Zoned Heating
- High Speed Internet
- Cable TV Available
Listing and Financial Details
- Tax Lot 202
- Assessor Parcel Number 175-59-381
Community Details
Overview
- Association fees include cable TV, ground maintenance, street maintenance, front yard maint
- Gainey Ranch Association, Phone Number (480) 951-0321
- The Greens At Gainey Ranch Subdivision, Ben Hogan Floorplan
Amenities
- Clubhouse
- Recreation Room
Recreation
- Golf Course Community
- Tennis Courts
- Heated Community Pool
- Community Spa
- Bike Trail
Security
- Gated with Attendant
Ownership History
Purchase Details
Home Financials for this Owner
Home Financials are based on the most recent Mortgage that was taken out on this home.Purchase Details
Home Financials for this Owner
Home Financials are based on the most recent Mortgage that was taken out on this home.Purchase Details
Purchase Details
Similar Homes in Scottsdale, AZ
Home Values in the Area
Average Home Value in this Area
Purchase History
| Date | Type | Sale Price | Title Company |
|---|---|---|---|
| Warranty Deed | $860,000 | Equity Title Agency Inc | |
| Warranty Deed | $657,500 | Security Title Agency | |
| Cash Sale Deed | $550,000 | Fidelity Natl Title Ins Co | |
| Warranty Deed | $650,000 | Pioneer Title Agency Inc |
Mortgage History
| Date | Status | Loan Amount | Loan Type |
|---|---|---|---|
| Previous Owner | $526,000 | New Conventional |
Property History
| Date | Event | Price | Change | Sq Ft Price |
|---|---|---|---|---|
| 12/18/2020 12/18/20 | Sold | $860,000 | -1.7% | $312 / Sq Ft |
| 11/24/2020 11/24/20 | Pending | -- | -- | -- |
| 11/22/2020 11/22/20 | Price Changed | $875,000 | +1.2% | $317 / Sq Ft |
| 09/21/2020 09/21/20 | For Sale | $865,000 | +31.6% | $314 / Sq Ft |
| 02/28/2013 02/28/13 | Sold | $657,500 | -4.0% | $238 / Sq Ft |
| 02/19/2013 02/19/13 | For Sale | $685,000 | 0.0% | $248 / Sq Ft |
| 02/19/2013 02/19/13 | Price Changed | $685,000 | 0.0% | $248 / Sq Ft |
| 10/10/2012 10/10/12 | For Sale | $685,000 | -- | $248 / Sq Ft |
Tax History Compared to Growth
Tax History
| Year | Tax Paid | Tax Assessment Tax Assessment Total Assessment is a certain percentage of the fair market value that is determined by local assessors to be the total taxable value of land and additions on the property. | Land | Improvement |
|---|---|---|---|---|
| 2025 | $3,240 | $70,414 | -- | -- |
| 2024 | $4,709 | $67,061 | -- | -- |
| 2023 | $4,709 | $77,580 | $15,510 | $62,070 |
| 2022 | $4,468 | $60,960 | $12,190 | $48,770 |
| 2021 | $4,747 | $57,930 | $11,580 | $46,350 |
| 2020 | $4,156 | $55,760 | $11,150 | $44,610 |
| 2019 | $4,155 | $55,030 | $11,000 | $44,030 |
| 2018 | $4,163 | $54,210 | $10,840 | $43,370 |
| 2017 | $4,111 | $54,520 | $10,900 | $43,620 |
| 2016 | $4,019 | $54,030 | $10,800 | $43,230 |
| 2015 | $3,797 | $53,360 | $10,670 | $42,690 |
Agents Affiliated with this Home
-
Lori Jo Underhill

Seller's Agent in 2020
Lori Jo Underhill
LJU Real Estate
(480) 797-3761
9 in this area
35 Total Sales
-
Sandra Wilken

Seller Co-Listing Agent in 2020
Sandra Wilken
America One Luxury Real Estate
(480) 390-6050
32 in this area
64 Total Sales
-
Bradd Holcomb

Buyer's Agent in 2020
Bradd Holcomb
Compass
(602) 793-9700
1 in this area
24 Total Sales
-
N
Seller's Agent in 2013
Nanci Newbanks
Russ Lyon Sotheby's International Realty
-
M
Buyer's Agent in 2013
Margaret Hahn
Realty One Group
Map
Source: Arizona Regional Multiple Listing Service (ARMLS)
MLS Number: 4832298
APN: 175-59-381
- 7525 E Gainey Ranch Rd Unit 118
- 7525 E Gainey Ranch Rd Unit 110
- 9802 N 77th St
- 7475 E Gainey Ranch Rd Unit 4
- 8989 N Gainey Center Dr Unit 114
- 7710 E Gainey Ranch Rd Unit 142
- 7710 E Gainey Ranch Rd Unit 139
- 7710 E Gainey Ranch Rd Unit 157
- 7710 E Gainey Ranch Rd Unit 133
- 9905 N 78th Place
- 7618 E Ironwood Dr
- 7700 E Gainey Ranch Rd Unit 102
- 7700 E Gainey Ranch Rd Unit 124
- 7700 E Gainey Ranch Rd Unit 206
- 7700 E Gainey Ranch Rd Unit 103
- 7400 E Gainey Club Dr Unit 123
- 8008 E Del Rubi Dr
- 7425 E Gainey Ranch Rd Unit 13
- 9878 N 79th Place
- 8014 E Del Tesoro Dr
