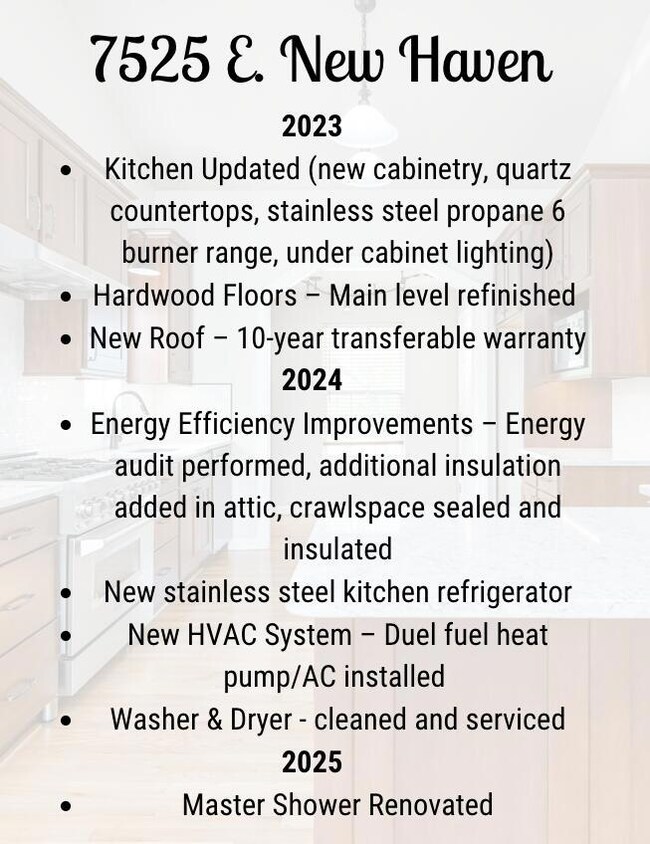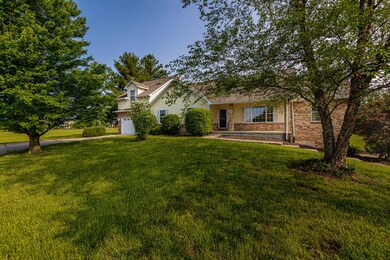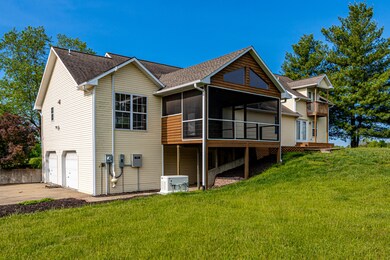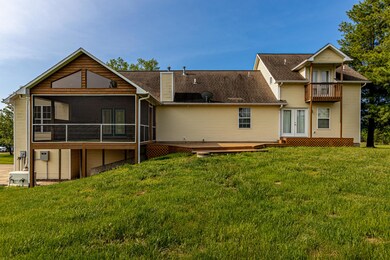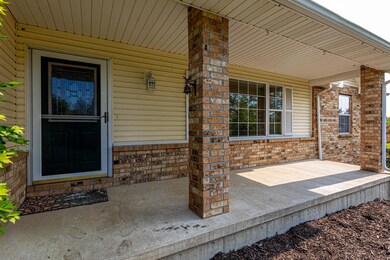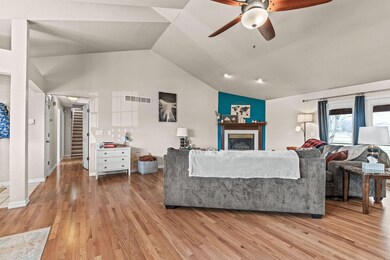
7525 E New Haven Rd Columbia, MO 65201
Highlights
- Screened Deck
- Wood Flooring
- Hydromassage or Jetted Bathtub
- Traditional Architecture
- Main Floor Primary Bedroom
- Granite Countertops
About This Home
As of May 2025Beautiful 3,800 sq ft, 5-bedroom, 4-bathroom home is situated on 5.10 acres in SE Columbia, just minutes from town. Featuring a spacious, open-concept floor plan, hardwood floors throughout the main level (refinished in 2023), and a recently updated kitchen.
The kitchen was fully remodeled in 2023 with new custom cabinetry (featuring soft-close drawers), quartz countertops, under-cabinet lighting, and stainless steel appliances.
The main level also includes a large screened-in covered deck that overlooks the property, perfect for relaxing or entertaining. Recent updates include:
- New roof installed in 2024 with a 10-year transferable warranty
- New HVAC system with a dual-fuel heat pump installed in Fall 2024
- New insulation added in 2024
- Whole-home generator
Home Details
Home Type
- Single Family
Est. Annual Taxes
- $3,706
Year Built
- Built in 1994 | Remodeled
Lot Details
- 5.1 Acre Lot
- South Facing Home
- Cleared Lot
Parking
- 3 Car Attached Garage
- Garage Door Opener
- Driveway
Home Design
- Traditional Architecture
- Brick Veneer
- Concrete Foundation
- Poured Concrete
- Architectural Shingle Roof
- Radon Mitigation System
- Vinyl Construction Material
Interior Spaces
- Paddle Fans
- Gas Fireplace
- Vinyl Clad Windows
- Window Treatments
- Living Room with Fireplace
- Formal Dining Room
- Screened Porch
- Washer and Dryer Hookup
Kitchen
- Eat-In Kitchen
- Gas Range
- Dishwasher
- Granite Countertops
- Built-In or Custom Kitchen Cabinets
- Disposal
Flooring
- Wood
- Carpet
- Tile
Bedrooms and Bathrooms
- 5 Bedrooms
- Primary Bedroom on Main
- Walk-In Closet
- Bathroom on Main Level
- 4 Full Bathrooms
- Hydromassage or Jetted Bathtub
Partially Finished Basement
- Walk-Out Basement
- Crawl Space
Home Security
- Storm Doors
- Fire and Smoke Detector
Outdoor Features
- Screened Deck
- Patio
Schools
- Cedar Ridge Elementary School
- Oakland Middle School
- Battle High School
Utilities
- Forced Air Heating and Cooling System
- Heating System Uses Propane
- Propane
- Lagoon System
Community Details
- No Home Owners Association
- Columbia Subdivision
Listing and Financial Details
- Assessor Parcel Number 1790025000050701
Ownership History
Purchase Details
Home Financials for this Owner
Home Financials are based on the most recent Mortgage that was taken out on this home.Purchase Details
Home Financials for this Owner
Home Financials are based on the most recent Mortgage that was taken out on this home.Purchase Details
Home Financials for this Owner
Home Financials are based on the most recent Mortgage that was taken out on this home.Purchase Details
Purchase Details
Purchase Details
Purchase Details
Purchase Details
Home Financials for this Owner
Home Financials are based on the most recent Mortgage that was taken out on this home.Similar Homes in Columbia, MO
Home Values in the Area
Average Home Value in this Area
Purchase History
| Date | Type | Sale Price | Title Company |
|---|---|---|---|
| Warranty Deed | -- | Boone Central Title | |
| Warranty Deed | -- | None Listed On Document | |
| Deed | -- | None Available | |
| Warranty Deed | -- | Boone Central Title Company | |
| Warranty Deed | -- | Boone Central Title Company | |
| Warranty Deed | -- | None Available | |
| Warranty Deed | -- | None Available | |
| Warranty Deed | -- | None Available | |
| Warranty Deed | -- | None Available | |
| Warranty Deed | -- | None Available |
Mortgage History
| Date | Status | Loan Amount | Loan Type |
|---|---|---|---|
| Previous Owner | $430,000 | Seller Take Back | |
| Previous Owner | $258,000 | New Conventional | |
| Previous Owner | $48,000 | Future Advance Clause Open End Mortgage |
Property History
| Date | Event | Price | Change | Sq Ft Price |
|---|---|---|---|---|
| 05/16/2025 05/16/25 | Sold | -- | -- | -- |
| 04/04/2025 04/04/25 | Pending | -- | -- | -- |
| 03/20/2025 03/20/25 | For Sale | $565,000 | +13.0% | $147 / Sq Ft |
| 12/08/2023 12/08/23 | Sold | -- | -- | -- |
| 11/15/2023 11/15/23 | Pending | -- | -- | -- |
| 10/21/2023 10/21/23 | Price Changed | $499,900 | -20.0% | $130 / Sq Ft |
| 06/05/2023 06/05/23 | Price Changed | $625,000 | -3.8% | $163 / Sq Ft |
| 05/18/2023 05/18/23 | For Sale | $650,000 | +80.6% | $169 / Sq Ft |
| 05/31/2019 05/31/19 | Sold | -- | -- | -- |
| 04/20/2019 04/20/19 | Pending | -- | -- | -- |
| 08/22/2018 08/22/18 | For Sale | $359,900 | 0.0% | $96 / Sq Ft |
| 09/28/2015 09/28/15 | Rented | $2,000 | -20.0% | -- |
| 09/25/2015 09/25/15 | Under Contract | -- | -- | -- |
| 06/11/2015 06/11/15 | For Rent | $2,500 | +25.0% | -- |
| 06/21/2013 06/21/13 | Rented | $2,000 | -9.1% | -- |
| 05/18/2013 05/18/13 | Under Contract | -- | -- | -- |
| 05/03/2013 05/03/13 | For Rent | $2,200 | -- | -- |
Tax History Compared to Growth
Tax History
| Year | Tax Paid | Tax Assessment Tax Assessment Total Assessment is a certain percentage of the fair market value that is determined by local assessors to be the total taxable value of land and additions on the property. | Land | Improvement |
|---|---|---|---|---|
| 2024 | $3,706 | $51,243 | $5,415 | $45,828 |
| 2023 | $3,056 | $42,617 | $5,415 | $37,202 |
| 2022 | $2,827 | $39,463 | $5,415 | $34,048 |
| 2021 | $2,832 | $39,463 | $5,415 | $34,048 |
| 2020 | $2,778 | $36,546 | $5,415 | $31,131 |
| 2019 | $2,779 | $36,546 | $5,415 | $31,131 |
| 2018 | $2,589 | $0 | $0 | $0 |
| 2017 | $2,559 | $33,839 | $5,415 | $28,424 |
| 2016 | $2,555 | $33,839 | $5,415 | $28,424 |
| 2015 | $2,360 | $33,839 | $5,415 | $28,424 |
| 2014 | $2,365 | $33,839 | $5,415 | $28,424 |
Agents Affiliated with this Home
-
S
Seller's Agent in 2025
Samantha Gage
Gage & Gage
(573) 825-1060
169 Total Sales
-
K
Buyer's Agent in 2025
Kaleb Leeper
Weichert, Realtors - House of Brokers
(573) 489-4448
28 Total Sales
-

Seller's Agent in 2019
Chris Martin
ReeceNichols Mid Missouri
(913) 945-3704
106 Total Sales
-
P
Buyer's Agent in 2019
Paul Smith
Weichert, Realtors - House of Brokers
-
A
Buyer's Agent in 2015
ANDY BABEL
Plaza Commercial Realty
-
D
Buyer's Agent in 2015
David Babel
ReeceNichols Mid Missouri
(573) 642-7283
15 Total Sales
Map
Source: Columbia Board of REALTORS®
MLS Number: 425566
APN: 17-900-25-00-005-07-01
- 7200 E New Haven Rd
- 0 20 35 Acres E Sugar Grove Rd
- 1914 Lasso Cir
- 6327 Murano Way
- 6325 Murano Way
- 0 52 Acres M L E Sugar Grove Rd
- 6321 Murano Way
- 6323 Murano Way
- 4200 S Rangeline Rd
- 1715 Linkside Dr
- 1732 Linkside Dr
- TR. 3 E Vemers Ford Rd
- 6205 Signature Ridge
- 6501 Upper Bridle Bend Dr
- LOT 122 Signature Ridge
- 1405 Stablestone Ln
- LOT 123 Signature Ridge
- 6214 Bridle Bend Dr
- 1305 Old Hawthorne Dr E
- 0 81 51 Acres E Sugar Grove Rd

