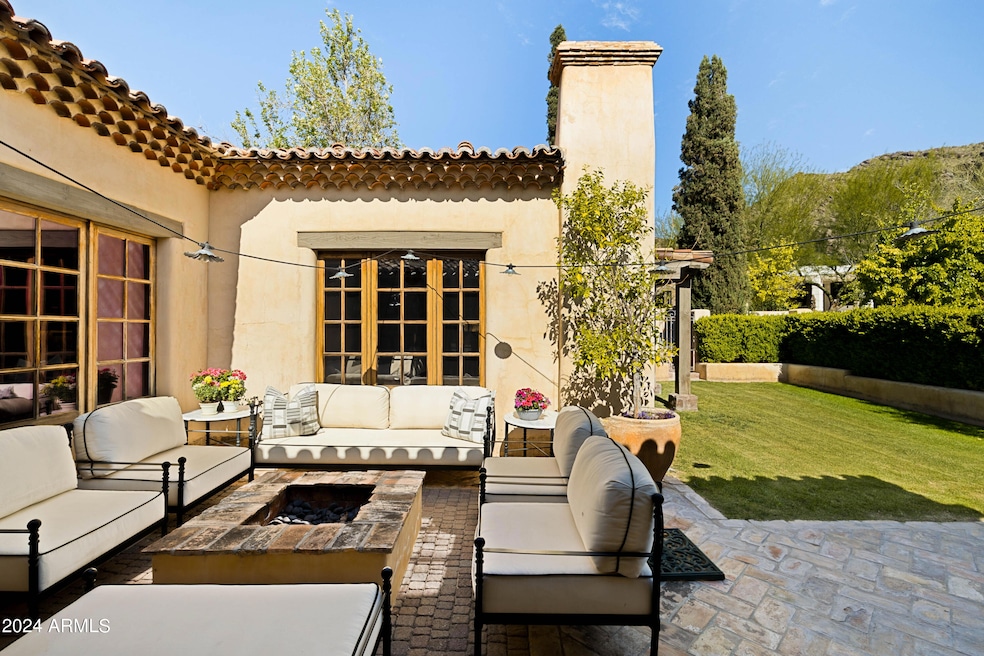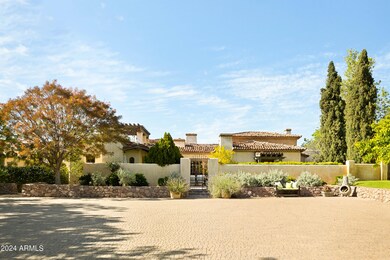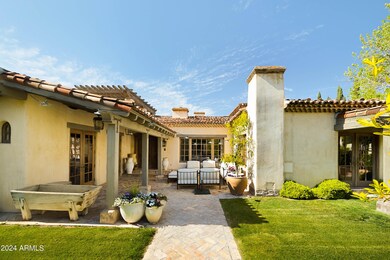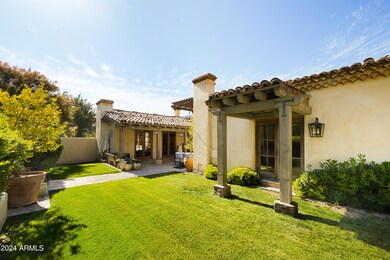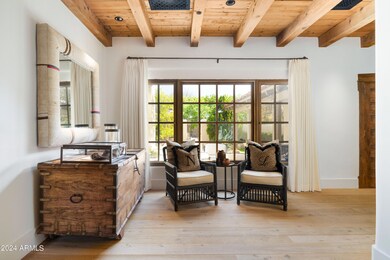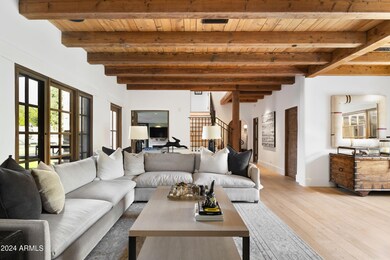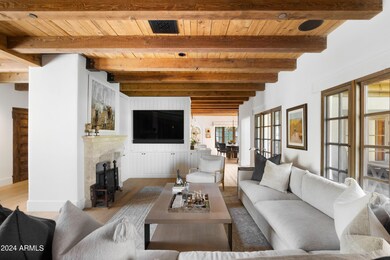
7525 N Shadow Mountain Rd Paradise Valley, AZ 85253
Paradise Valley NeighborhoodHighlights
- Heated Pool
- 1.19 Acre Lot
- Fireplace in Primary Bedroom
- Kiva Elementary School Rated A
- Mountain View
- Wood Flooring
About This Home
As of August 2024Step into a realm of refined French Mediterranean architectural grace! This extraordinary estate has undergone a tasteful rejuvenation in 2023, seamlessly blending antique European architectural
elements for enduring allure. Spanning over 7300 square feet, this home boasts an array of amenities, including four bedrooms, five bathrooms, an office, billiards room, craft room, roof deck, and a three-car garage with ample guest parking. Explore the enchanting grounds, featuring four distinct courtyards, a vegetable and herb garden, eight fireplaces, a fire pit, private heated pool, and a wine cellar capable of housing up to 5000 bottles. Satisfy your culinary desires in the impeccably designed kitchen, outfitted with top-of-the-line Wolf appliances, such as a six-burner plus griddle, double oven range, steam oven, and Sub-Zero refrigerator and freezer. Elevate your mornings with the Miele in-wall espresso system and coffee cup warming drawer in the dedicated coffee station.Adjacent to the kitchen, the butler's pantry awaits to streamline your entertaining endeavors, conveniently located between the kitchen and dining area. Enjoy gatherings in the formal dining room, graced with elegant features, including a private courtyard view and seamless access to the wine cellar. Retreat to the sanctuary of the primary suite and revel in the breathtaking views of the lush grounds, private patio, and charming bench window nook. Indulge in a luxurious oasis within the primary bathroom, boasting a spacious walk-in shower, standalone tub, double vanities, and separate closets offering ample storage space. A spacious living room beckons for gatherings, while a billiards room offers leisure and enjoyment. Two inviting bedrooms, each with walk-in closets and scenic mountain views, complete the picture of comfort.
From the Venetian plaster walls to the rough-hewn ceiling beams, every corner of this home exudes timeless elegance. Adorned with a Redlands 5-tone clay tile roof featuring exquisite detail and custom European millwork throughout, the exterior radiates charm. Welcome to a residence where luxury meets artistry, and every moment is infused with sophistication and comfort.
Home Details
Home Type
- Single Family
Est. Annual Taxes
- $11,309
Year Built
- Built in 2001
Lot Details
- 1.19 Acre Lot
- Desert faces the front of the property
- Block Wall Fence
- Misting System
- Front and Back Yard Sprinklers
- Sprinklers on Timer
- Private Yard
- Grass Covered Lot
Parking
- 3 Car Garage
- 5 Open Parking Spaces
- Garage Door Opener
Home Design
- Designed by Don Ziebell Architects
- Roof Updated in 2023
- Wood Frame Construction
- Tile Roof
- Block Exterior
- Stone Exterior Construction
- Stucco
Interior Spaces
- 7,380 Sq Ft Home
- 2-Story Property
- Ceiling Fan
- Gas Fireplace
- Double Pane Windows
- Wood Frame Window
- Family Room with Fireplace
- 3 Fireplaces
- Living Room with Fireplace
- Mountain Views
Kitchen
- Kitchen Updated in 2023
- Eat-In Kitchen
- Breakfast Bar
- Gas Cooktop
- <<builtInMicrowave>>
- Kitchen Island
Flooring
- Floors Updated in 2023
- Wood Flooring
Bedrooms and Bathrooms
- 4 Bedrooms
- Fireplace in Primary Bedroom
- Bathroom Updated in 2023
- Primary Bathroom is a Full Bathroom
- 5 Bathrooms
- Dual Vanity Sinks in Primary Bathroom
- Bathtub With Separate Shower Stall
Outdoor Features
- Heated Pool
- Balcony
- Covered patio or porch
- Outdoor Fireplace
- Fire Pit
- Built-In Barbecue
Schools
- Kiva Elementary School
- Mohave Middle School
- Saguaro High School
Utilities
- Zoned Heating and Cooling System
- Heating System Uses Natural Gas
- Plumbing System Updated in 2023
- Wiring Updated in 2023
- Tankless Water Heater
- High Speed Internet
- Cable TV Available
Community Details
- No Home Owners Association
- Association fees include no fees
- Built by Legacy
- Paradise Hills Lot 68 99 Subdivision
Listing and Financial Details
- Tax Lot 68
- Assessor Parcel Number 169-07-008
Ownership History
Purchase Details
Home Financials for this Owner
Home Financials are based on the most recent Mortgage that was taken out on this home.Purchase Details
Home Financials for this Owner
Home Financials are based on the most recent Mortgage that was taken out on this home.Purchase Details
Home Financials for this Owner
Home Financials are based on the most recent Mortgage that was taken out on this home.Purchase Details
Home Financials for this Owner
Home Financials are based on the most recent Mortgage that was taken out on this home.Similar Homes in Paradise Valley, AZ
Home Values in the Area
Average Home Value in this Area
Purchase History
| Date | Type | Sale Price | Title Company |
|---|---|---|---|
| Warranty Deed | $10,200,000 | Wfg National Title Insurance C | |
| Interfamily Deed Transfer | -- | -- | |
| Deed | $815,000 | First American Title | |
| Interfamily Deed Transfer | -- | Arizona Title Agency Inc |
Mortgage History
| Date | Status | Loan Amount | Loan Type |
|---|---|---|---|
| Open | $7,500,000 | New Conventional | |
| Previous Owner | $2,500,000 | Unknown | |
| Previous Owner | $500,000 | Unknown | |
| Previous Owner | $815,000 | New Conventional | |
| Previous Owner | $632,000 | No Value Available |
Property History
| Date | Event | Price | Change | Sq Ft Price |
|---|---|---|---|---|
| 05/18/2025 05/18/25 | For Sale | $11,500,000 | 0.0% | $1,558 / Sq Ft |
| 05/17/2025 05/17/25 | Off Market | $11,500,000 | -- | -- |
| 04/28/2025 04/28/25 | For Sale | $11,500,000 | +12.7% | $1,558 / Sq Ft |
| 08/13/2024 08/13/24 | Sold | $10,200,000 | -8.9% | $1,382 / Sq Ft |
| 04/13/2024 04/13/24 | For Sale | $11,200,000 | -- | $1,518 / Sq Ft |
Tax History Compared to Growth
Tax History
| Year | Tax Paid | Tax Assessment Tax Assessment Total Assessment is a certain percentage of the fair market value that is determined by local assessors to be the total taxable value of land and additions on the property. | Land | Improvement |
|---|---|---|---|---|
| 2025 | $11,476 | $205,410 | -- | -- |
| 2024 | $11,309 | $195,628 | -- | -- |
| 2023 | $11,309 | $243,000 | $48,600 | $194,400 |
| 2022 | $10,824 | $209,450 | $41,890 | $167,560 |
| 2021 | $11,544 | $194,880 | $38,970 | $155,910 |
| 2020 | $11,466 | $161,820 | $32,360 | $129,460 |
| 2019 | $11,050 | $153,280 | $30,650 | $122,630 |
| 2018 | $11,689 | $159,930 | $31,980 | $127,950 |
| 2017 | $11,891 | $186,420 | $37,280 | $149,140 |
| 2016 | $11,630 | $223,020 | $44,600 | $178,420 |
| 2015 | $11,004 | $223,020 | $44,600 | $178,420 |
Agents Affiliated with this Home
-
Shawna Warner

Seller's Agent in 2025
Shawna Warner
RETSY
(602) 743-7006
12 in this area
113 Total Sales
-
Lara Broadrick

Seller Co-Listing Agent in 2025
Lara Broadrick
RETSY
(602) 628-7332
7 in this area
106 Total Sales
-
Beth Thompson

Seller's Agent in 2024
Beth Thompson
Compass
(602) 740-3161
27 in this area
105 Total Sales
-
Christopher Karas

Seller Co-Listing Agent in 2024
Christopher Karas
Compass
(602) 919-6511
120 in this area
311 Total Sales
Map
Source: Arizona Regional Multiple Listing Service (ARMLS)
MLS Number: 6691460
APN: 169-07-008
- 7501 N Eucalyptus Dr
- 5339 E Desert Vista Rd
- 4900 E Desert Fairways Dr
- 4836 E Moonlight Way Unit 4
- 4836 E Moonlight Way
- 4824 E Hummingbird Ln
- 5526 E Roadrunner Rd
- 7838 N 54th Place
- 7241 N 47th St Unit 11
- 7929 N 55th St
- 8031 N 54th St Unit 24
- 8031 N 54th St
- 7816 N 47th St
- 4636 E Moonlight Way
- 7100 N 47th St
- 5744 E Cheney Dr Unit 17
- 4540 E Moonlight Way
- 5030 E Mockingbird Ln
- 4524 E Moonlight Way Unit 4
- 4529 E Clearwater Pkwy
