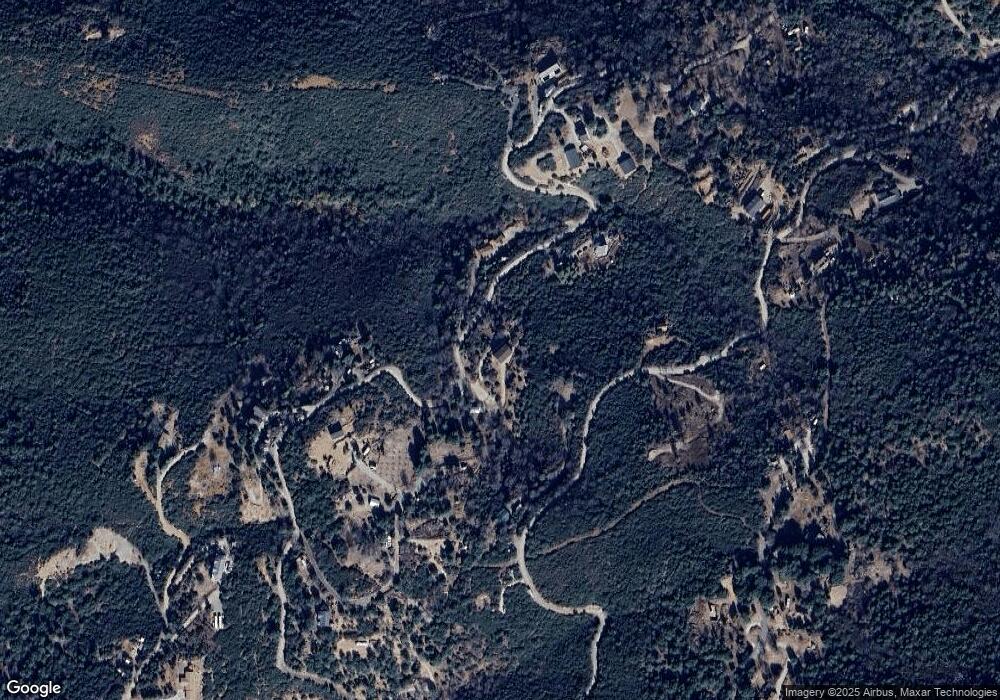7525 Starlight Way Julian, CA 92036
Estimated Value: $619,000 - $837,000
3
Beds
2
Baths
1,560
Sq Ft
$459/Sq Ft
Est. Value
About This Home
This home is located at 7525 Starlight Way, Julian, CA 92036 and is currently estimated at $715,282, approximately $458 per square foot. 7525 Starlight Way is a home with nearby schools including Julian Elementary School, Julian Junior High School, and Julian High School.
Ownership History
Date
Name
Owned For
Owner Type
Purchase Details
Closed on
Mar 28, 2016
Sold by
Schepps Alan Lewis
Bought by
The Greenwood Living Trust
Current Estimated Value
Purchase Details
Closed on
Sep 25, 2002
Sold by
Schneider Barry
Bought by
Schepps Alan Lewis
Purchase Details
Closed on
Feb 1, 2001
Sold by
Schneider Barry J
Bought by
Schneider Barry
Purchase Details
Closed on
Feb 23, 1999
Sold by
Marriner Harry A and Marriner Julia G
Bought by
Schneider Barry John
Create a Home Valuation Report for This Property
The Home Valuation Report is an in-depth analysis detailing your home's value as well as a comparison with similar homes in the area
Home Values in the Area
Average Home Value in this Area
Purchase History
| Date | Buyer | Sale Price | Title Company |
|---|---|---|---|
| The Greenwood Living Trust | $50,000 | Ticor Title San Diego | |
| Schepps Alan Lewis | $75,000 | Chicago Title Co | |
| Schneider Barry | -- | -- | |
| Schneider Barry John | $52,000 | Chicago Title Co | |
| Schneider Barry John | -- | Chicago Title Co |
Source: Public Records
Tax History Compared to Growth
Tax History
| Year | Tax Paid | Tax Assessment Tax Assessment Total Assessment is a certain percentage of the fair market value that is determined by local assessors to be the total taxable value of land and additions on the property. | Land | Improvement |
|---|---|---|---|---|
| 2025 | $3,054 | $294,562 | $70,564 | $223,998 |
| 2024 | $3,054 | $288,787 | $69,181 | $219,606 |
| 2023 | $2,996 | $283,125 | $67,825 | $215,300 |
| 2022 | $2,940 | $277,575 | $66,496 | $211,079 |
| 2021 | $2,898 | $272,134 | $65,193 | $206,941 |
| 2020 | $2,765 | $259,345 | $64,525 | $194,820 |
| 2019 | $2,687 | $254,260 | $63,260 | $191,000 |
| 2018 | $1,766 | $162,020 | $62,020 | $100,000 |
| 2017 | $811 | $51,000 | $51,000 | $0 |
| 2016 | $971 | $91,754 | $91,754 | $0 |
| 2015 | $956 | $90,376 | $90,376 | $0 |
| 2014 | $935 | $88,606 | $88,606 | $0 |
Source: Public Records
Map
Nearby Homes
- 7192 Sandy Creek Rd
- 5909 Forest Meadow Rd
- 5627 Poco Montana
- 5750 Forest Meadow Rd Unit 1
- 6553 Engineers Rd
- 8048 High Hill Rd
- 7904 Engineers Rd
- 7385 Cosmit Ln
- 2101 Coulter Ln
- 1645 Frisius Dr
- 0 Iron Springs Rd Unit CV25167568
- 1 Iron Springs Rd
- Lot 00 Iron Springs Rd
- 4728 Pine Ridge Ave
- 4819 Pine Ridge Ave
- 35929 N Peak Way Unit 17
- 1626 Frisius Dr
- 4718 Belvedere Dr
- 16913 Harrison Park Trail
- 4667 Luneta View
- 7777 Starlight Way
- 7522 Starlight Way
- 7522 Starlight Way Unit 14
- 7540 Starlight Way
- 7559 1/2 Starlight Way
- 5789 Shady Acres Ln
- 5677 Acorn Patch Rd
- 2774 Shady Acres Ln
- 2774 Shady Acres Ln
- 2774 Shady Acres Ln
- 7454 Starlight Way
- 5593 Acorn Patch Rd
- 5593 Acorn Patch Rd
- 5593 Acorn Patch Rd Unit 1-4
- 5757 Shady Acres Ln
- 5757 Shady Acres Ln
- 5757 Shady Acres Ln
- 7619 Starlight Way
- 5760 Shady Acres Ln
- 7436 Starlight Way
