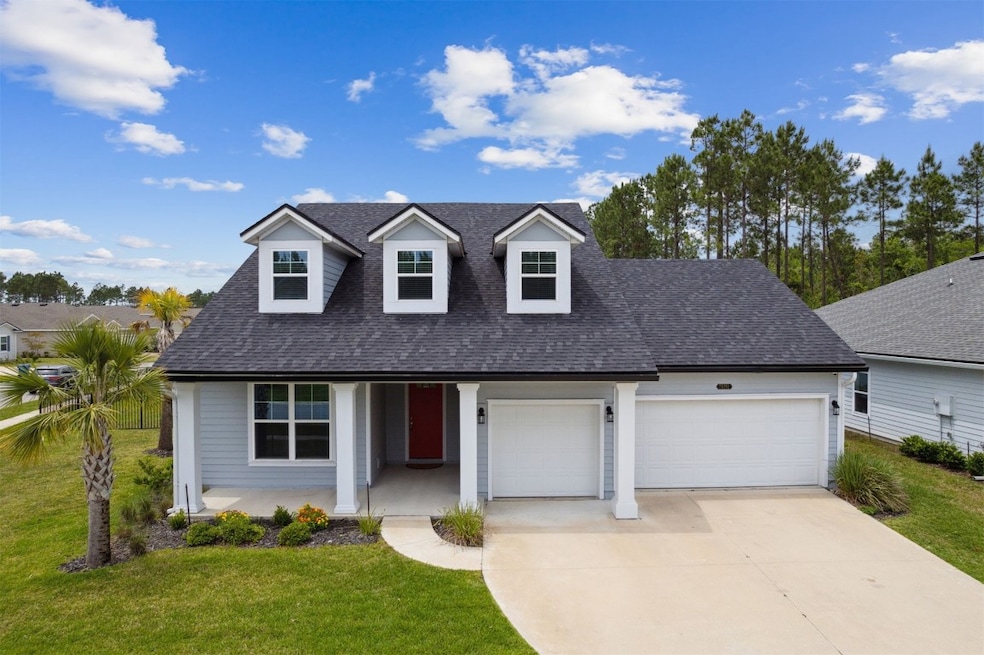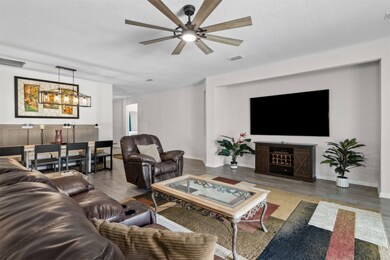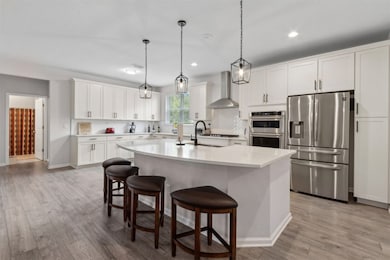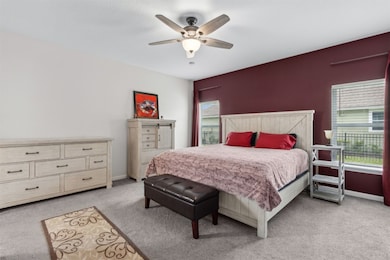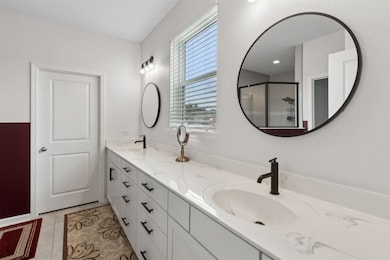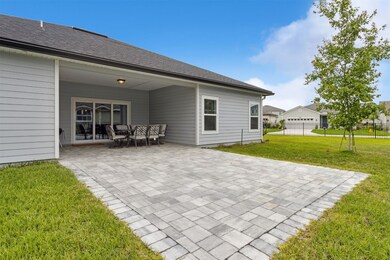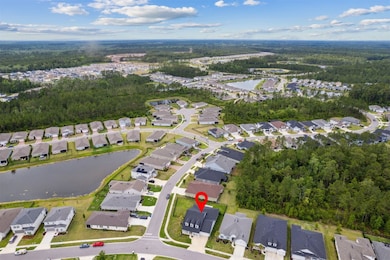75251 White Rabbit Ave Yulee, FL 32097
Tributary NeighborhoodEstimated payment $3,953/month
Highlights
- Community Pool
- Covered Patio or Porch
- Ceiling Fan
- Yulee Elementary School Rated A-
- Cooling Available
- 3 Car Garage
About This Home
Introducing a beautifully crafted home in the highly sought-after Tributary community—where nature meets modern living. This exceptional Avalon II floor plan offers the perfect blend of style and functionality, with 4 bedrooms and 4 full bathrooms on the main floor, plus a spacious bonus room with an additional full bath upstairs—ideal for a guest suite, media room, or home office. Designed with entertaining in mind, the open-concept layout features a chef-inspired kitchen with a large island, Whirlpool gas cooktop, vented hood, built-in microwave/wall oven, elegant gray cabinetry, and sleek quartz countertops. Stylish upgraded flooring flows throughout the main living areas, adding warmth and sophistication. Perfectly situated on a large corner lot in a natural gas community, this home provides space, privacy, and curb appeal. Tributary is known for its scenic trails, resort-style pool, state-of-the-art fitness center, dog parks, and more—offering an unmatched lifestyle for those who love the outdoors. Conveniently located near a public boat ramp 2 miles down Edwards Rd. from A1A, top-rated schools, shopping, dining, healthcare facilities, and Jacksonville International Airport, Tributary combines tranquility with accessibility. Don't miss your chance to call Tributary home.
Home Details
Home Type
- Single Family
Est. Annual Taxes
- $9,064
Year Built
- Built in 2022
Lot Details
- 0.27 Acre Lot
- Lot Dimensions are 76x123x113x120
- Fenced
- Irregular Lot
- Property is zoned PUD
HOA Fees
- $13 Monthly HOA Fees
Parking
- 3 Car Garage
- Driveway
Home Design
- Frame Construction
- Shingle Roof
Interior Spaces
- 3,272 Sq Ft Home
- 2-Story Property
- Ceiling Fan
- Insulated Windows
Kitchen
- Oven
- Stove
- Microwave
- Dishwasher
- Disposal
Bedrooms and Bathrooms
- 4 Bedrooms
- 4 Full Bathrooms
Outdoor Features
- Covered Patio or Porch
Utilities
- Cooling Available
- Heat Pump System
- Cable TV Available
Listing and Financial Details
- Assessor Parcel Number 10-2N-26-2010-0208-0000
Community Details
Overview
- Built by Dreamfinders
- Tributary Subdivision
Recreation
- Community Pool
Map
Home Values in the Area
Average Home Value in this Area
Tax History
| Year | Tax Paid | Tax Assessment Tax Assessment Total Assessment is a certain percentage of the fair market value that is determined by local assessors to be the total taxable value of land and additions on the property. | Land | Improvement |
|---|---|---|---|---|
| 2024 | $9,064 | $439,991 | -- | -- |
| 2023 | $9,064 | $427,176 | $65,000 | $362,176 |
| 2022 | $3,861 | $65,000 | $65,000 | $0 |
| 2021 | $3,364 | $50,000 | $50,000 | $0 |
Property History
| Date | Event | Price | List to Sale | Price per Sq Ft | Prior Sale |
|---|---|---|---|---|---|
| 07/09/2025 07/09/25 | Price Changed | $604,900 | -1.6% | $185 / Sq Ft | |
| 05/09/2025 05/09/25 | For Sale | $614,900 | +9.8% | $188 / Sq Ft | |
| 10/16/2024 10/16/24 | Sold | $559,900 | 0.0% | $171 / Sq Ft | View Prior Sale |
| 09/23/2024 09/23/24 | Pending | -- | -- | -- | |
| 09/18/2024 09/18/24 | Price Changed | $559,900 | 0.0% | $171 / Sq Ft | |
| 09/18/2024 09/18/24 | For Sale | $559,900 | -1.8% | $171 / Sq Ft | |
| 09/10/2024 09/10/24 | Off Market | $570,000 | -- | -- | |
| 09/05/2024 09/05/24 | Price Changed | $570,000 | -0.9% | $174 / Sq Ft | |
| 08/28/2024 08/28/24 | Price Changed | $575,000 | -1.7% | $176 / Sq Ft | |
| 08/17/2024 08/17/24 | Price Changed | $584,900 | -0.5% | $179 / Sq Ft | |
| 08/12/2024 08/12/24 | Price Changed | $587,900 | -0.3% | $180 / Sq Ft | |
| 07/19/2024 07/19/24 | For Sale | $589,900 | +15.7% | $180 / Sq Ft | |
| 12/17/2023 12/17/23 | Off Market | $509,990 | -- | -- | |
| 06/28/2022 06/28/22 | Sold | $509,990 | +0.8% | $156 / Sq Ft | View Prior Sale |
| 08/30/2021 08/30/21 | Pending | -- | -- | -- | |
| 08/25/2021 08/25/21 | For Sale | $505,990 | -- | $155 / Sq Ft |
Purchase History
| Date | Type | Sale Price | Title Company |
|---|---|---|---|
| Warranty Deed | $559,900 | Titletown Of America Llc | |
| Warranty Deed | $509,990 | Golden Dog Title & Trust |
Mortgage History
| Date | Status | Loan Amount | Loan Type |
|---|---|---|---|
| Open | $276,500 | New Conventional | |
| Previous Owner | $407,992 | New Conventional |
Source: Amelia Island - Nassau County Association of REALTORS®
MLS Number: 112285
APN: 10-2N-26-2010-0208-0000
- 75309 White Rabbit Ave
- 75156 White Rabbit Ave
- 75767 Spoonbill Ln
- Sierra II W/ Bonus Plan at Tributary - Royal Collection
- Medallion II Plan at Tributary - Royal Collection
- Sierra II Plan at Tributary - Royal Collection
- Medallion Bonus II Plan at Tributary - Royal Collection
- Princeton II Plan at Tributary - Royal Collection
- Tivoli II Plan at Tributary - Royal Collection
- 75968 Saffron Ln
- 75538 Cloverwood Ct
- 75776 Estuary Way
- 75547 Cloverwood Ct
- 75637 Spoonbill Ln
- 75556 Canterwood Dr
- 75492 Banyan Way
- 75606 Banyan Way
- 75598 Banyan Way
- 75590 Banyan Way
- 75566 Banyan Way
- 75310 White Rabbit Ave
- 75318 Plumbago Trace
- 75302 Plumbago Trace
- 75598 Blackbird Dr
- 65053 Lagoon Forest Dr
- 65014 Mossy Creek Ln
- 76383 Timbercreek Blvd
- 65074 Lagoon Forest Dr
- 76134 Tideview Ln
- 65089 Lagoon Forest Dr
- 65688 Edgewater Dr
- 65445 River Glen Pkwy
- 66103 Edgewater Dr
- 74700 Mills Preserve Cir
- 75567 Johnson Lake Rd
- 549 Wildlight Ave
- 125 Daydream Ave
- 117 Redbud Ln
- 205 Daydream Ave
- 305 Whitby Dr
