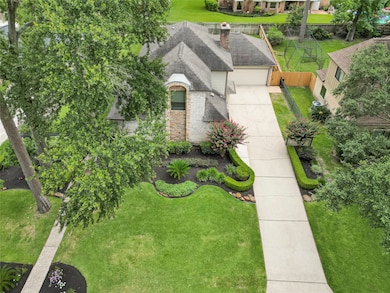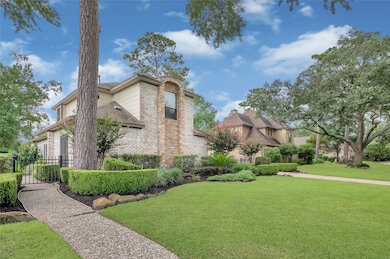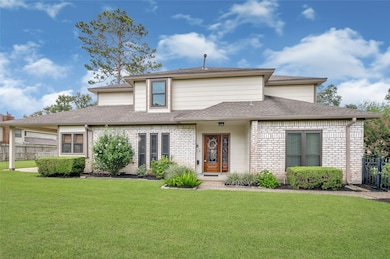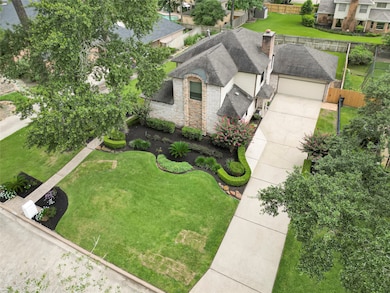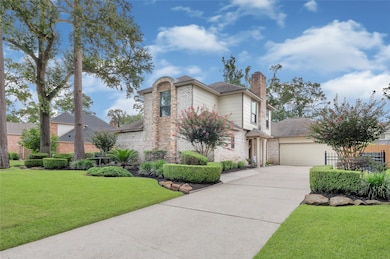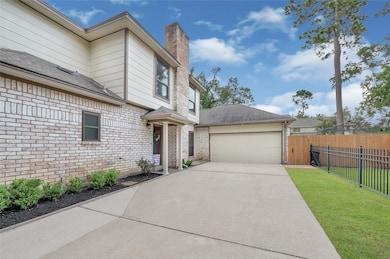
7526 17th Green Dr Humble, TX 77346
Estimated payment $2,384/month
Highlights
- Deck
- Pond
- Wood Flooring
- Atascocita High School Rated A-
- Traditional Architecture
- Granite Countertops
About This Home
Owner takes pride in this home and it shows throughout! If you are looking for a home in pristine condition this is it.Nestled in a quiet neighborhood, charming 4-bedroom home boasts a spacious layout with modern upgrades. Kitchen features stainless steel appliances, granite countertops, gorgeous wood cabinetry, fabulous kitchen window overlooking the backyard.Enjoy the cozy fireplace in the living room w/rich warm custom block paneling adds a luxurious charm to the home.The formal dining room has such character and will be the perfect place to entertain. The master suite offers a two walk-in closets and en-suite bathroom featuring a custom shower with a electronic pad to adjust the controls.The professionally manicured yard is absolutely gorgeous the serene backyard is the perfect for entertaining.With proximity to schools, parks, and shopping, this home is ideal for families.Watch the Virtual tour to appreciate the true Beauty and charm of the immaculate home with quality upgrades.
Listing Agent
Red Door Realty & Associates License #0556057 Listed on: 07/12/2025

Home Details
Home Type
- Single Family
Est. Annual Taxes
- $6,555
Year Built
- Built in 1984
Lot Details
- 10,560 Sq Ft Lot
- East Facing Home
- Sprinkler System
- Back Yard Fenced and Side Yard
HOA Fees
- $55 Monthly HOA Fees
Parking
- 2 Car Garage
- Oversized Parking
- Garage Door Opener
- Driveway
Home Design
- Traditional Architecture
- Brick Exterior Construction
- Slab Foundation
- Composition Roof
- Cement Siding
Interior Spaces
- 2,362 Sq Ft Home
- 2-Story Property
- Wet Bar
- Crown Molding
- Ceiling Fan
- Wood Burning Fireplace
- Gas Fireplace
- Window Treatments
- Formal Entry
- Family Room
- Breakfast Room
- Dining Room
- Game Room
- Utility Room
- Washer and Gas Dryer Hookup
Kitchen
- Convection Oven
- Electric Oven
- Electric Range
- Microwave
- Dishwasher
- Granite Countertops
- Disposal
Flooring
- Wood
- Carpet
- Tile
Bedrooms and Bathrooms
- 4 Bedrooms
- En-Suite Primary Bedroom
- Double Vanity
- Bathtub with Shower
Home Security
- Intercom
- Fire and Smoke Detector
Eco-Friendly Details
- Energy-Efficient Windows with Low Emissivity
- Energy-Efficient Insulation
- Energy-Efficient Thermostat
Outdoor Features
- Pond
- Deck
- Covered Patio or Porch
- Shed
Schools
- Pineforest Elementary School
- Atascocita Middle School
- Atascocita High School
Utilities
- Central Heating and Cooling System
- Heating System Uses Gas
- Programmable Thermostat
Community Details
Overview
- Association fees include recreation facilities
- Pinehurst Of Atascocita HOA, Phone Number (281) 294-1455
- Pinehurst Atascocita Subdivision
Amenities
- Picnic Area
Recreation
- Pickleball Courts
- Community Playground
- Community Pool
Map
Home Values in the Area
Average Home Value in this Area
Tax History
| Year | Tax Paid | Tax Assessment Tax Assessment Total Assessment is a certain percentage of the fair market value that is determined by local assessors to be the total taxable value of land and additions on the property. | Land | Improvement |
|---|---|---|---|---|
| 2024 | $2,208 | $315,695 | $86,454 | $229,241 |
| 2023 | $2,105 | $310,428 | $28,818 | $281,610 |
| 2022 | $5,712 | $269,188 | $28,818 | $240,370 |
| 2021 | $5,443 | $221,906 | $28,818 | $193,088 |
| 2020 | $5,378 | $208,206 | $28,818 | $179,388 |
| 2019 | $5,628 | $208,206 | $28,818 | $179,388 |
| 2018 | $2,635 | $198,335 | $28,818 | $169,517 |
| 2017 | $5,353 | $198,335 | $28,818 | $169,517 |
| 2016 | $4,866 | $192,302 | $28,818 | $163,484 |
| 2015 | $3,690 | $176,032 | $28,818 | $147,214 |
| 2014 | $3,690 | $148,791 | $28,818 | $119,973 |
Property History
| Date | Event | Price | Change | Sq Ft Price |
|---|---|---|---|---|
| 07/27/2025 07/27/25 | Price Changed | $329,900 | -3.0% | $140 / Sq Ft |
| 07/12/2025 07/12/25 | For Sale | $340,000 | -- | $144 / Sq Ft |
Similar Homes in Humble, TX
Source: Houston Association of REALTORS®
MLS Number: 86936215
APN: 1108170000059
- 19830 Atascocita Pines Dr
- 19907 Sweetgum Forest Dr
- 20031 Pine Wind Dr
- 19715 Sweet Forest Ln
- 19839 Sundance Dr
- 19811 Bent Pine Dr
- 20006 18th Fairway Dr
- 19702 Sweet Forest Ln
- 20022 18th Fairway Dr
- 7803 Hurst Forest Dr
- 7707 12th Fairway Ln
- 20031 Sunny Shores Dr
- 8022 17th Green Dr
- 8003 Hurst Forest Dr
- 7722 12th Fairway Ln
- 20003 Powerscourt Dr
- 20018 Powerscourt Dr
- 19715 Satinwood Trail
- 7311 Open Oak Way
- 19727 Sage Tree Trail
- 7703 Pine Cup Dr
- 20003 Atasca Villas Dr
- 7707 12th Fairway Ln
- 19722 Cherry Oaks Ln
- 20031 Sunny Shores Dr
- 8111 Pine Green Ln
- 20314 Umber Oak Ct
- 7850 Fm 1960 Rd E
- 20402 Sunny Shores Dr
- 20611 Carmine Oak Ct
- 20326 Spoonwood Dr
- 19106 Spruce Bough Ln
- 18730 Atasca Oaks Dr
- 6519 Kings Glen Dr
- 19002 Walden Forest Dr
- 18631 Atasca Oaks Dr
- 20822 Heather Grove Ct
- 18918 Walden Forest Dr
- 20235 Arbolada Green Ct
- 7402 Misty Morning Dr

