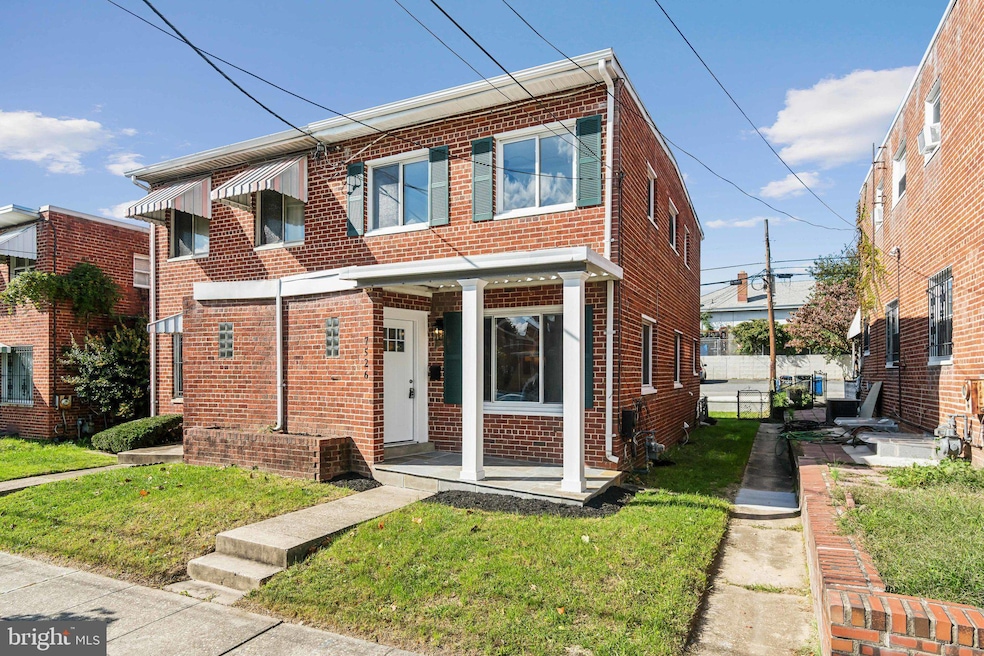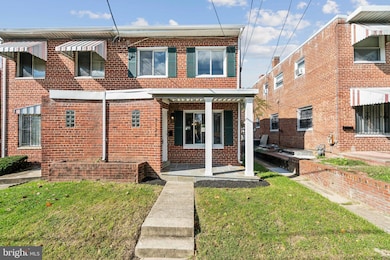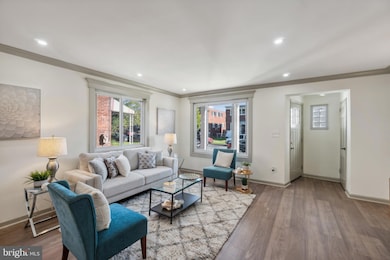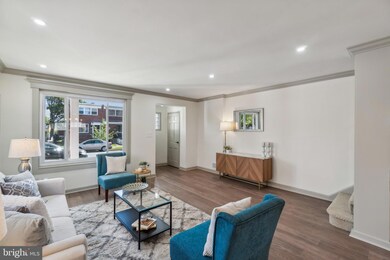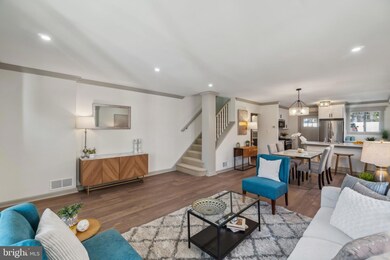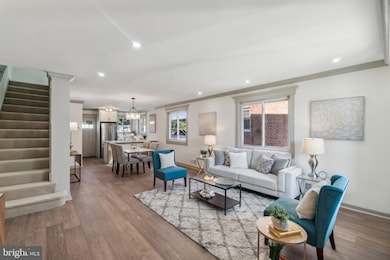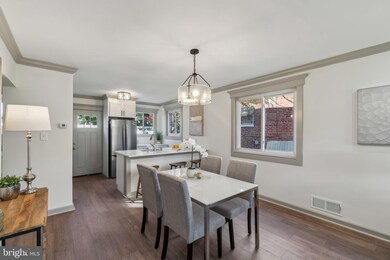
7526 9th St NW Washington, DC 20012
Takoma NeighborhoodHighlights
- Open Floorplan
- No HOA
- Eat-In Kitchen
- Colonial Architecture
- Upgraded Countertops
- Crown Molding
About This Home
As of January 2025Welcome to 7526 9th Street Northwest, a beautifully updated colonial-style twin/semi-detached home in the heart of Brightwood, Washington, DC. With its inviting brick exterior and charming white columns, this home effortlessly combines classic elegance with modern living.
Spanning 1,820 total sqft over three levels, this residence features luxury vinyl flooring throughout the main floor, creating a warm and stylish ambiance. The brand new kitchen is a highlight, showcasing sleek appliances, stunning quartz countertops, and a chic backsplash, perfect for culinary enthusiasts. A convenient stackable washer and dryer add to the functionality.
The spacious walkout basement offers versatile options for a family room, home office, or recreational space. Additionally, enjoy the ease of a private paved parking pad located behind the home.
With 3 bright bedrooms and 2.5 baths, this charming home is ready for you to move in and make it your own. Don’t miss this opportunity to enjoy a vibrant lifestyle in a wonderful community!
Last Agent to Sell the Property
RE/MAX Realty Services License #660605 Listed on: 10/17/2024

Townhouse Details
Home Type
- Townhome
Est. Annual Taxes
- $4,391
Year Built
- Built in 1951
Lot Details
- 2,262 Sq Ft Lot
- Partially Fenced Property
- Property is in excellent condition
Home Design
- Semi-Detached or Twin Home
- Colonial Architecture
- Brick Exterior Construction
- Slab Foundation
Interior Spaces
- Property has 3 Levels
- Open Floorplan
- Crown Molding
- Ceiling Fan
- Recessed Lighting
- Living Room
- Dining Room
- Luxury Vinyl Plank Tile Flooring
- Laundry on lower level
Kitchen
- Eat-In Kitchen
- Gas Oven or Range
- <<microwave>>
- Dishwasher
- Upgraded Countertops
- Disposal
Bedrooms and Bathrooms
- 3 Bedrooms
Finished Basement
- Basement Fills Entire Space Under The House
- Walk-Up Access
- Rear Basement Entry
Parking
- 4 Parking Spaces
- 4 Driveway Spaces
- On-Street Parking
Outdoor Features
- Patio
Utilities
- Forced Air Heating and Cooling System
- Natural Gas Water Heater
Community Details
- No Home Owners Association
- Brightwood Subdivision
Listing and Financial Details
- Tax Lot 58
- Assessor Parcel Number 2961//0058
Ownership History
Purchase Details
Home Financials for this Owner
Home Financials are based on the most recent Mortgage that was taken out on this home.Purchase Details
Home Financials for this Owner
Home Financials are based on the most recent Mortgage that was taken out on this home.Similar Homes in Washington, DC
Home Values in the Area
Average Home Value in this Area
Purchase History
| Date | Type | Sale Price | Title Company |
|---|---|---|---|
| Deed | $590,000 | Marble Title & Escrow | |
| Deed | $431,200 | None Listed On Document |
Mortgage History
| Date | Status | Loan Amount | Loan Type |
|---|---|---|---|
| Open | $74,000 | New Conventional | |
| Open | $472,000 | New Conventional |
Property History
| Date | Event | Price | Change | Sq Ft Price |
|---|---|---|---|---|
| 01/21/2025 01/21/25 | Sold | $590,000 | -1.5% | $324 / Sq Ft |
| 10/17/2024 10/17/24 | For Sale | $599,000 | +38.9% | $329 / Sq Ft |
| 07/26/2024 07/26/24 | Sold | $431,200 | -4.2% | $237 / Sq Ft |
| 07/21/2024 07/21/24 | Pending | -- | -- | -- |
| 07/17/2024 07/17/24 | For Sale | $449,900 | 0.0% | $247 / Sq Ft |
| 12/22/2012 12/22/12 | Rented | $1,800 | 0.0% | -- |
| 12/22/2012 12/22/12 | Under Contract | -- | -- | -- |
| 12/11/2012 12/11/12 | For Rent | $1,800 | -- | -- |
Tax History Compared to Growth
Tax History
| Year | Tax Paid | Tax Assessment Tax Assessment Total Assessment is a certain percentage of the fair market value that is determined by local assessors to be the total taxable value of land and additions on the property. | Land | Improvement |
|---|---|---|---|---|
| 2024 | $4,593 | $540,360 | $336,950 | $203,410 |
| 2023 | $4,391 | $516,640 | $331,680 | $184,960 |
| 2022 | $3,921 | $461,260 | $302,230 | $159,030 |
| 2021 | $3,818 | $449,160 | $294,720 | $154,440 |
| 2020 | $3,686 | $433,660 | $286,840 | $146,820 |
| 2019 | $3,555 | $418,280 | $276,690 | $141,590 |
| 2018 | $3,438 | $404,450 | $0 | $0 |
| 2017 | $3,186 | $374,810 | $0 | $0 |
| 2016 | $3,004 | $353,360 | $0 | $0 |
| 2015 | $2,681 | $315,360 | $0 | $0 |
| 2014 | $2,434 | $286,350 | $0 | $0 |
Agents Affiliated with this Home
-
John McGlaughlin

Seller's Agent in 2025
John McGlaughlin
RE/MAX
(301) 802-0197
1 in this area
20 Total Sales
-
Katy Argueta

Buyer's Agent in 2025
Katy Argueta
Keller Williams Preferred Properties
(202) 815-2955
1 in this area
69 Total Sales
-
Gary Rudden

Seller's Agent in 2024
Gary Rudden
RE/MAX
(301) 351-2247
2 in this area
186 Total Sales
-
datacorrect BrightMLS
d
Buyer's Agent in 2024
datacorrect BrightMLS
Non Subscribing Office
Map
Source: Bright MLS
MLS Number: DCDC2164360
APN: 2961-0058
- 7700 Georgia Ave NW Unit 303
- 7700 Georgia Ave NW Unit 4
- 7723 Alaska Ave NW Unit P-4
- 7723 Alaska Ave NW Unit 202
- 7723 Alaska Ave NW Unit 103
- 814 Geranium St NW
- 592 Brummel Ct NW Unit 592
- 809 Floral Place NW
- 574 Brummel Ct NW Unit 574
- 576 Brummel Ct NW Unit 576
- 514 Brummel Ct NW Unit 514
- 7401 Blair Rd NW
- 1306 Holly St NW
- 1101 Fern St NW Unit 301
- 1117 Fern St NW
- 7229 Georgia Ave NW Unit A
- 7225 Georgia Ave NW Unit 16-A
- 707 New York Ave
- 7915 Eastern Ave Unit 607
- 7200 8th St NW
