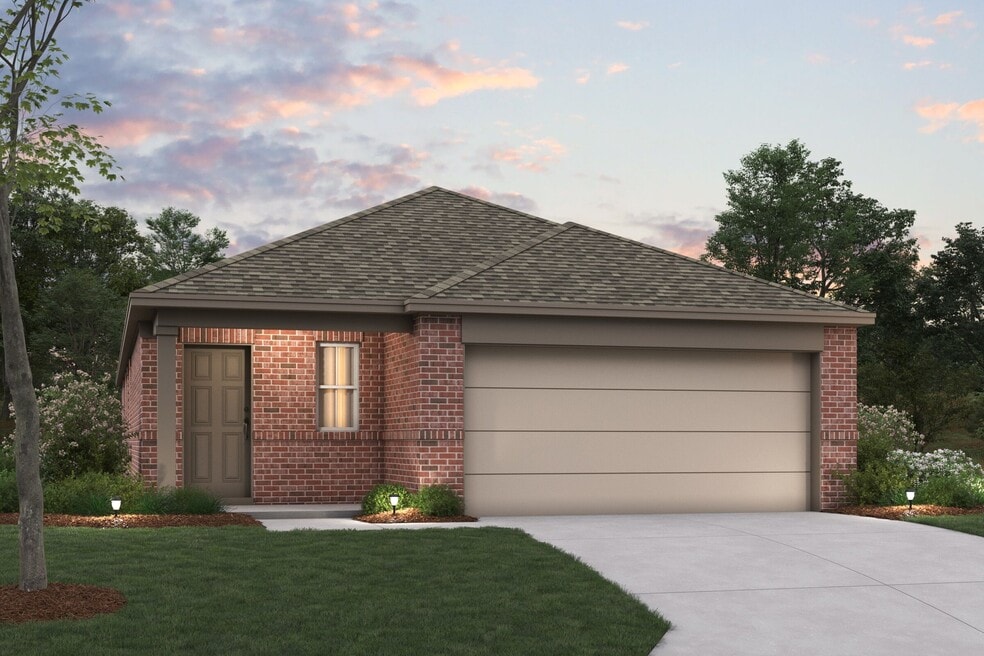
Estimated payment $2,041/month
Highlights
- Fitness Center
- Community Pool
- Fireplace
- New Construction
- Community Center
- Community Playground
About This Home
The Periwinkle plan provides a well-designed layout that flexes for your lifestyle. Offering 1,756 square feet, this plan from our Smart Series comes with designer-curated interior and exterior packages to simplify the home design process and guarantee you a gorgeous home—inside and out! Entering from the home’s lovely front porch, you’ll find yourself in a long foyer with sightlines extending all the way to the back of the home. Store your guests’ jackets or coats in the convenient closet here before guiding them into the main living area. Next up, the open-concept kitchen, dining area, and family room make for an ideal spot for entertaining, both for casual weekend game nights as well as formal dinner parties around the holidays! The kitchen boasts a pantry next to the laundry room with garage access, so if you come home with groceries you can easily drop everything off immediately upon arrival! A convenient center island with a sink, plenty of cabinets, and sprawling countertops add to the storage and prep space in the kitchen. Serve meals in the dining area with sloped ceilings, then gather in the family room where you can add an electric fireplace for the perfect relaxing atmosphere! Head back via a small hallway to your back patio, located off the family room. All the bedrooms are configured around the main living area. If you don’t need a fourth bedroom, turn the room off the back of the family room to a study, perfe...
Builder Incentives
Holidays are right around the corner, and this year, you could spend them in your brand-new home! Enjoy limited-time seasonal offers, including lower payments with a 2/1 buydown, offering first-year rates as low as 2.875%‡ / 5.632 APR‡ on a 30-yea...
Sales Office
| Monday |
12:00 PM - 6:00 PM
|
| Tuesday |
10:00 AM - 6:00 PM
|
| Wednesday |
10:00 AM - 6:00 PM
|
| Thursday |
10:00 AM - 6:00 PM
|
| Friday |
10:00 AM - 6:00 PM
|
| Saturday |
10:00 AM - 6:00 PM
|
| Sunday |
12:00 PM - 6:00 PM
|
Home Details
Home Type
- Single Family
Taxes
HOA Fees
- Property has a Home Owners Association
Parking
- 2 Car Garage
Home Design
- New Construction
Interior Spaces
- 1-Story Property
- Fireplace
- Laundry Room
Bedrooms and Bathrooms
- 4 Bedrooms
- 2 Full Bathrooms
Community Details
Recreation
- Community Playground
- Fitness Center
- Community Pool
- Dog Park
- Trails
Additional Features
- Community Center
Map
Other Move In Ready Homes in Mobberly Farms - 30' Smart Series
About the Builder
- Creekview Fossil Ridge - Cottage
- Mobberly Farms - Classic Collection
- Mobberly Farms - Watermill Collection
- Mobberly Farms - Cottage Collection
- Eagles Crossing - Cottage Collection
- 14178 Hammersmith St
- 7505 Fenton Pkwy
- 7509 Fenton Pkwy
- Creekview Fossil Ridge - Creekview
- 14152 Donahue St
- 14149 Emeric St
- Creekview Fossil Ridge - The Meadows Classic
- 14269 Bechler St
- 14281 Bechler St
- 14118 Gallatin St
- 14045 Kempt Dr
- 14041 Kempt Dr
- Creekview Fossil Ridge - Creekview
- 14042 Kempt Dr
- 14046 Ladbroke St
