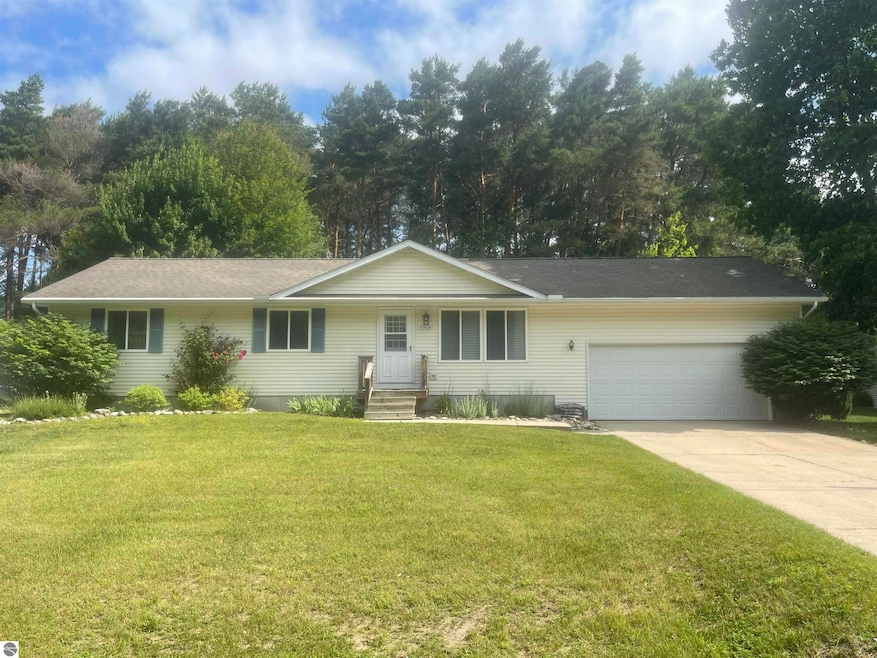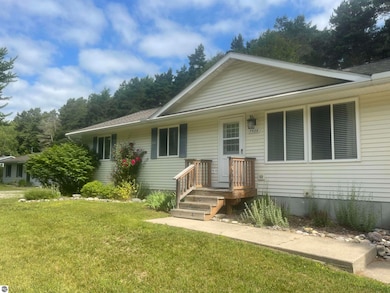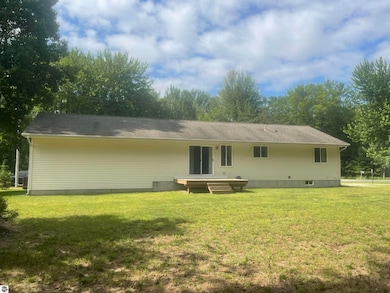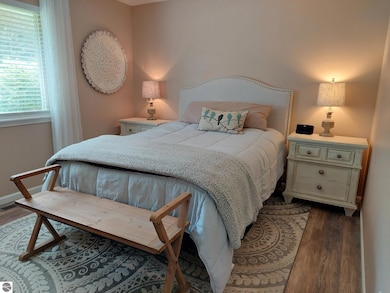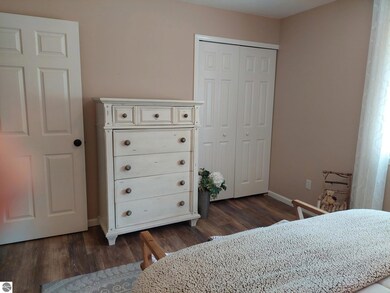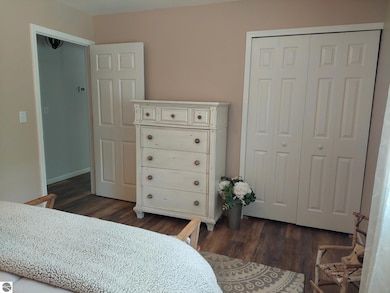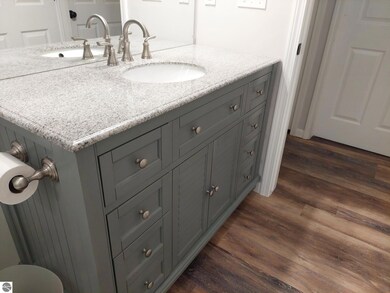
7526 Briar Ln Bellaire, MI 49615
Estimated payment $2,034/month
Highlights
- Deeded Waterfront Access Rights
- Boat Dock
- Lake Privileges
- 500 Feet of Waterfront
- Sandy Beach
- Deck
About This Home
Nestled in the desirable Bellaire subdivision of Cedar Meadows, this beautifully updated 3-bedroom, 1-bath home offers the perfect blend of comfort, style, and community amenities. Step inside to find a modern kitchen and bathroom, complemented by luxury vinyl plank flooring that flows throughout the living spaces. The full basement offers additional potential, already plumbed for a second bathroom—ideal for future expansion or a custom lower-level retreat. Enjoy exclusive access to 500 feet of private/shared Lake Bellaire frontage, complete with a community dock, picnic area, and lakeside firepit—perfect for summer evenings. The subdivision also features a private park with pickleball and basketball courts, adding to the active, welcoming lifestyle. Located just 2 miles from downtown Bellaire’s charming shops, restaurants, and breweries, this home offers the best of northern Michigan living. Whether you’re looking for a year-round residence or a seasonal getaway, this home is a must-see!
Home Details
Home Type
- Single Family
Est. Annual Taxes
- $1,664
Year Built
- Built in 2001
Lot Details
- 0.3 Acre Lot
- Lot Dimensions are 100 x 150
- 500 Feet of Waterfront
- Lake Front
- Sandy Beach
- Level Lot
- Wooded Lot
- The community has rules related to zoning restrictions
HOA Fees
- $13 Monthly HOA Fees
Home Design
- Ranch Style House
- Poured Concrete
- Fire Rated Drywall
- Frame Construction
- Asphalt Roof
- Vinyl Siding
Interior Spaces
- 1,144 Sq Ft Home
- Ceiling Fan
- Drapes & Rods
- Blinds
- Great Room
- Unfinished Basement
- Basement Fills Entire Space Under The House
Kitchen
- Oven or Range
- Cooktop
- Recirculated Exhaust Fan
- Microwave
- Dishwasher
- Kitchen Island
- Granite Countertops
- Disposal
Bedrooms and Bathrooms
- 3 Bedrooms
- 1 Bathroom
Laundry
- Dryer
- Washer
Parking
- 2 Car Attached Garage
- Garage Door Opener
- Private Driveway
Outdoor Features
- Deeded Waterfront Access Rights
- Waterfront Park
- Lake Privileges
- Deck
- Rain Gutters
- Porch
Utilities
- Forced Air Heating and Cooling System
- Well
- Natural Gas Water Heater
- Water Softener is Owned
- Cable TV Available
Community Details
Overview
- Cedar Meadows Community
Amenities
- Common Area
Recreation
- Boat Dock
- Water Sports
Map
Home Values in the Area
Average Home Value in this Area
Tax History
| Year | Tax Paid | Tax Assessment Tax Assessment Total Assessment is a certain percentage of the fair market value that is determined by local assessors to be the total taxable value of land and additions on the property. | Land | Improvement |
|---|---|---|---|---|
| 2024 | $11 | $124,300 | $0 | $0 |
| 2023 | $1,075 | $116,200 | $0 | $0 |
| 2022 | $1,578 | $78,900 | $0 | $0 |
| 2021 | $1,475 | $71,700 | $0 | $0 |
| 2020 | $1,461 | $62,300 | $0 | $0 |
| 2019 | $1,439 | $59,300 | $0 | $0 |
| 2018 | $2,387 | $60,000 | $0 | $0 |
| 2017 | $2,339 | $58,800 | $0 | $0 |
| 2016 | $1,949 | $56,700 | $0 | $0 |
| 2015 | -- | $55,000 | $0 | $0 |
| 2014 | -- | $53,800 | $0 | $0 |
| 2013 | -- | $52,400 | $0 | $0 |
Property History
| Date | Event | Price | Change | Sq Ft Price |
|---|---|---|---|---|
| 07/01/2025 07/01/25 | For Sale | $339,000 | +159.8% | $296 / Sq Ft |
| 08/22/2018 08/22/18 | Sold | $130,500 | -6.7% | $114 / Sq Ft |
| 08/10/2018 08/10/18 | Pending | -- | -- | -- |
| 08/07/2018 08/07/18 | For Sale | $139,900 | -- | $122 / Sq Ft |
Purchase History
| Date | Type | Sale Price | Title Company |
|---|---|---|---|
| Warranty Deed | $130,500 | -- | |
| Deed | $124,900 | -- |
Similar Homes in Bellaire, MI
Source: Northern Great Lakes REALTORS® MLS
MLS Number: 1935851
APN: 05-07-350-027-00
- VL Sandy Ln
- 0 Briar Ln Unit 21050660
- 7655 Sandy Ln
- 4700 Clam Lake Dr
- 9023 Clam Lake Rd
- 000 Clam Lake Rd
- 307 Seneca St
- 000 Seneca St
- Lot 8 Mallard Ln
- Lot 9 Mallard Ln
- Lot 7 Mallard Ln
- Lot 3 Harbor St
- 2 Park St
- 503 N Bridge St
- 412 Richardi St
- 801 N Bridge St
- 206 Maple St
- 402 S Division St
- 00 Thayer Ln
- 586 Holiday Dr
