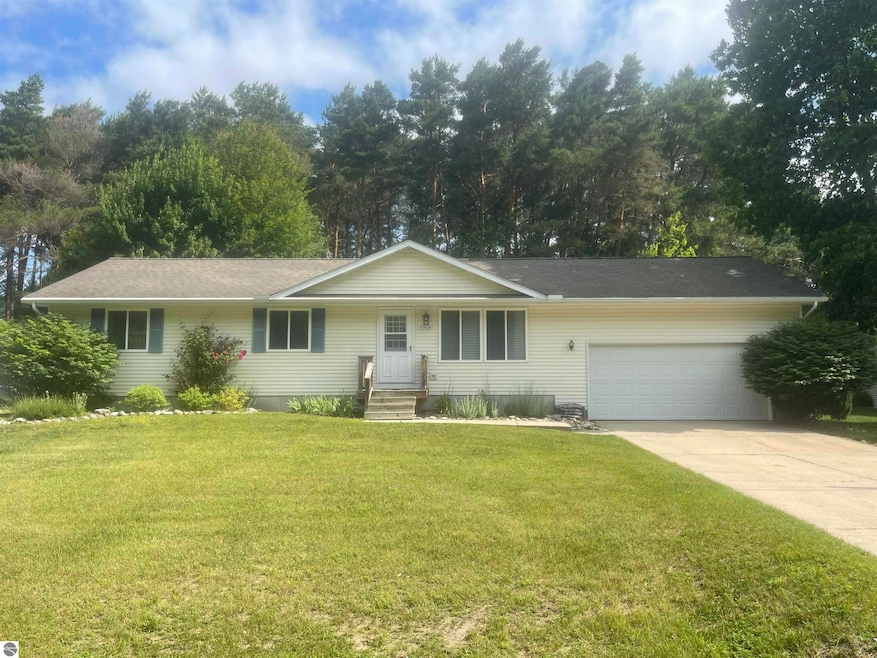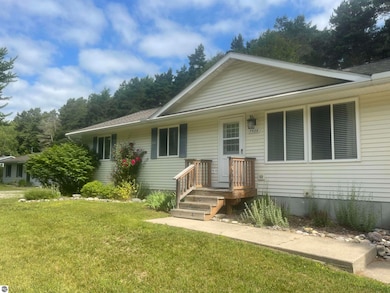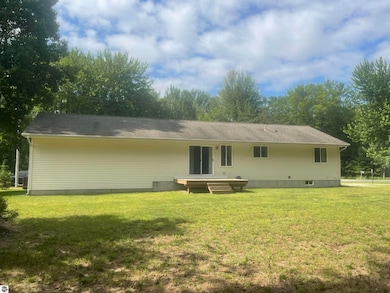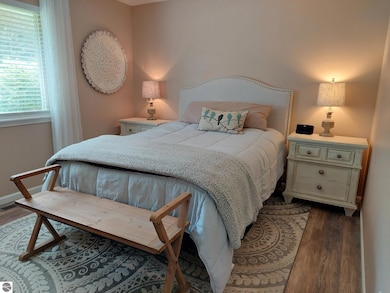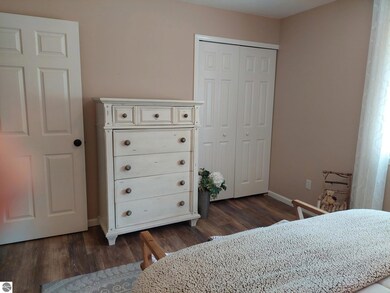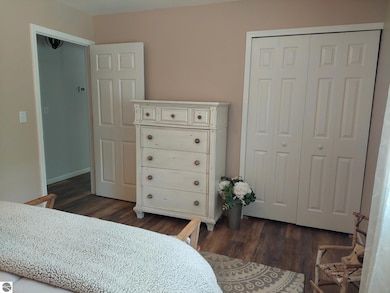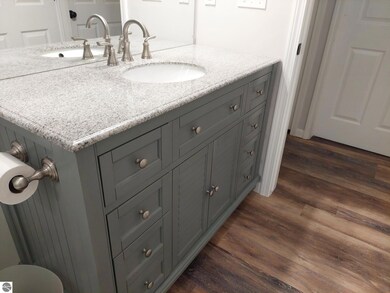
7526 Briar Ln Bellaire, MI 49615
Highlights
- Deeded Waterfront Access Rights
- Sandy Beach
- Deck
- 500 Feet of Waterfront
- Lake Privileges
- Wooded Lot
About This Home
As of July 2025Nestled in the desirable Bellaire subdivision of Cedar Meadows, this beautifully updated 3-bedroom, 1-bath home offers the perfect blend of comfort, style, and community amenities. Step inside to find a modern kitchen and bathroom, complemented by luxury vinyl plank flooring that flows throughout the living spaces. The full basement offers additional potential, already plumbed for a second bathroom—ideal for future expansion or a custom lower-level retreat. Enjoy exclusive access to 500 feet of private/shared Lake Bellaire frontage, complete with a community dock, picnic area, and lakeside firepit—perfect for summer evenings. The subdivision also features a private park with pickleball and basketball courts, adding to the active, welcoming lifestyle. Located just 2 miles from downtown Bellaire’s charming shops, restaurants, and breweries, this home offers the best of northern Michigan living. Whether you’re looking for a year-round residence or a seasonal getaway, this home is a must-see!
Last Agent to Sell the Property
Traverse Real Estate License #6501445750 Listed on: 07/01/2025
Home Details
Home Type
- Single Family
Est. Annual Taxes
- $1,664
Year Built
- Built in 2001
Lot Details
- 0.3 Acre Lot
- Lot Dimensions are 100 x 150
- 500 Feet of Waterfront
- Sandy Beach
- Level Lot
- Wooded Lot
- The community has rules related to zoning restrictions
HOA Fees
- $13 Monthly HOA Fees
Home Design
- Ranch Style House
- Poured Concrete
- Fire Rated Drywall
- Frame Construction
- Asphalt Roof
- Vinyl Siding
Interior Spaces
- 1,144 Sq Ft Home
- Ceiling Fan
- Drapes & Rods
- Blinds
- Great Room
- Unfinished Basement
- Basement Fills Entire Space Under The House
Kitchen
- Oven or Range
- Cooktop
- Recirculated Exhaust Fan
- Microwave
- Dishwasher
- Kitchen Island
- Granite Countertops
- Disposal
Bedrooms and Bathrooms
- 3 Bedrooms
- 1 Bathroom
Laundry
- Dryer
- Washer
Parking
- 2 Car Attached Garage
- Garage Door Opener
- Private Driveway
Outdoor Features
- Deeded Waterfront Access Rights
- Waterfront Park
- Lake Privileges
- Deck
- Rain Gutters
- Porch
Utilities
- Forced Air Heating and Cooling System
- Well
- Natural Gas Water Heater
- Water Softener is Owned
- Cable TV Available
Community Details
Overview
- Cedar Meadows Community
Amenities
- Common Area
Recreation
- Water Sports
Ownership History
Purchase Details
Home Financials for this Owner
Home Financials are based on the most recent Mortgage that was taken out on this home.Purchase Details
Similar Homes in Bellaire, MI
Home Values in the Area
Average Home Value in this Area
Purchase History
| Date | Type | Sale Price | Title Company |
|---|---|---|---|
| Warranty Deed | $130,500 | -- | |
| Deed | $124,900 | -- |
Property History
| Date | Event | Price | Change | Sq Ft Price |
|---|---|---|---|---|
| 07/15/2025 07/15/25 | Sold | $339,000 | 0.0% | $296 / Sq Ft |
| 07/01/2025 07/01/25 | For Sale | $339,000 | +159.8% | $296 / Sq Ft |
| 08/22/2018 08/22/18 | Sold | $130,500 | -6.7% | $114 / Sq Ft |
| 08/10/2018 08/10/18 | Pending | -- | -- | -- |
| 08/07/2018 08/07/18 | For Sale | $139,900 | -- | $122 / Sq Ft |
Tax History Compared to Growth
Tax History
| Year | Tax Paid | Tax Assessment Tax Assessment Total Assessment is a certain percentage of the fair market value that is determined by local assessors to be the total taxable value of land and additions on the property. | Land | Improvement |
|---|---|---|---|---|
| 2024 | $11 | $124,300 | $0 | $0 |
| 2023 | $1,075 | $116,200 | $0 | $0 |
| 2022 | $1,578 | $78,900 | $0 | $0 |
| 2021 | $1,475 | $71,700 | $0 | $0 |
| 2020 | $1,461 | $62,300 | $0 | $0 |
| 2019 | $1,439 | $59,300 | $0 | $0 |
| 2018 | $2,387 | $60,000 | $0 | $0 |
| 2017 | $2,339 | $58,800 | $0 | $0 |
| 2016 | $1,949 | $56,700 | $0 | $0 |
| 2015 | -- | $55,000 | $0 | $0 |
| 2014 | -- | $53,800 | $0 | $0 |
| 2013 | -- | $52,400 | $0 | $0 |
Agents Affiliated with this Home
-
Stephanie Holbel
S
Seller's Agent in 2025
Stephanie Holbel
Traverse Real Estate
(231) 533-8641
21 Total Sales
-
Dennis Irelan

Buyer's Agent in 2025
Dennis Irelan
Lakeside Properties Real Estate
(231) 883-5020
182 Total Sales
-
D
Seller's Agent in 2018
Donna Gundle-Krieg
DEK Realty
Map
Source: Northern Great Lakes REALTORS® MLS
MLS Number: 1935851
APN: 05-07-350-027-00
- VL Sandy Ln
- 7679 Briar Ln
- 9023 Clam Lake Rd
- 000 Clam Lake Rd
- 139 S Genessee St
- 307 Seneca St
- Lot 8 Mallard Ln
- Lot 9 Mallard Ln
- Lot 7 Mallard Ln
- Lot 3 Harbor St
- 0 S M-88 Unit 1936421
- 503 N Bridge St
- 7304 Hemstreet Rd
- 801 N Bridge St
- 412 Richardi St
- 402 E Cayuga St
- 206 Maple St
- 402 S Division St
- 586 Holiday Dr
- TBD Klein Strass St Unit Lot 15
