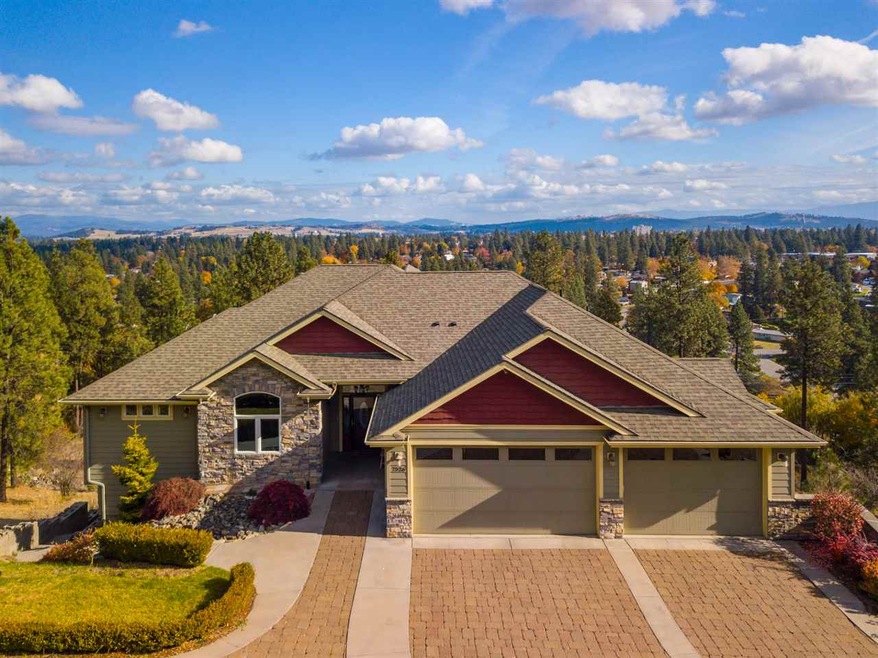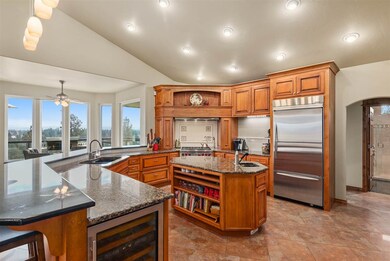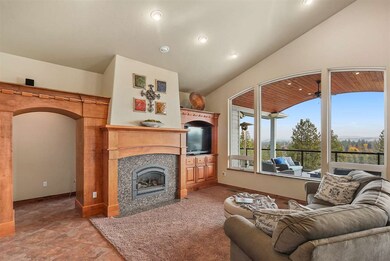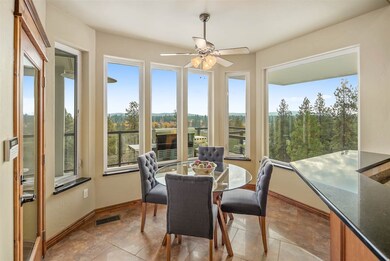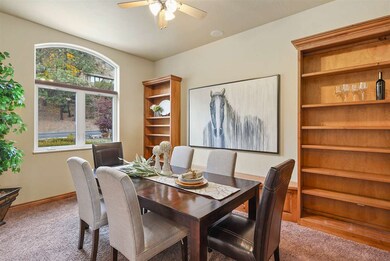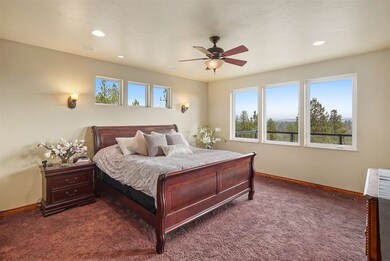
7526 N Cedar Rd Spokane, WA 99208
Town and Country NeighborhoodHighlights
- Mountain View
- 3-Story Property
- Main Floor Primary Bedroom
- North Central High School Rated A-
- Radiant Floor
- Jetted Tub in Primary Bathroom
About This Home
As of April 2025This is the home you've been dreaming of! Views from every floor, theater room with a bar, the biggest craft room you could ever want, no need to go to the gym you have your own, plus a wine cellar and lets not forget the 2 bedroom apartment with it's own access. We couldn't even began to list all the upgrades and attention to detail in this custom built home but trust us it has everything you would ever desire. Even neighboring lots for sale too if you want more land. Come see it in person today!
Last Agent to Sell the Property
Windermere City Group License #115594 Listed on: 10/26/2018

Last Buyer's Agent
Colt Utley
Professional Realty Services License #104519
Home Details
Home Type
- Single Family
Est. Annual Taxes
- $9,210
Year Built
- Built in 2010
Lot Details
- 0.28 Acre Lot
- Sprinkler System
- Hillside Location
- Landscaped with Trees
Home Design
- 3-Story Property
- Composition Roof
- Stone Exterior Construction
- Hardboard
Interior Spaces
- 5,598 Sq Ft Home
- Wet Bar
- 3 Fireplaces
- Fireplace Features Masonry
- Gas Fireplace
- Great Room
- Family Room Off Kitchen
- Family Room with entrance to outdoor space
- Formal Dining Room
- Radiant Floor
- Mountain Views
Kitchen
- Gas Range
- <<microwave>>
- Dishwasher
- Kitchen Island
- Disposal
Bedrooms and Bathrooms
- Primary Bedroom on Main
- Primary bedroom located on second floor
- Walk-In Closet
- Primary Bathroom is a Full Bathroom
- 6 Bathrooms
- Dual Vanity Sinks in Primary Bathroom
- Jetted Tub in Primary Bathroom
- Garden Bath
Basement
- Basement Fills Entire Space Under The House
- Exterior Basement Entry
- Recreation or Family Area in Basement
- Laundry in Basement
- Basement with some natural light
Home Security
- Home Security System
- Security Lights
Parking
- 3 Car Attached Garage
- Workshop in Garage
- Garage Door Opener
- Off-Street Parking
Schools
- Linwood Elementary School
- Salk Middle School
- North Central High School
Utilities
- Forced Air Heating and Cooling System
- Heat Pump System
- Heating System Uses Gas
- Programmable Thermostat
- 400 Amp
- Gas Water Heater
- Internet Available
- Cable TV Available
Listing and Financial Details
- Assessor Parcel Number 36302.9059
Community Details
Overview
- The community has rules related to covenants, conditions, and restrictions
Amenities
- Building Patio
- Community Deck or Porch
Ownership History
Purchase Details
Home Financials for this Owner
Home Financials are based on the most recent Mortgage that was taken out on this home.Purchase Details
Home Financials for this Owner
Home Financials are based on the most recent Mortgage that was taken out on this home.Purchase Details
Home Financials for this Owner
Home Financials are based on the most recent Mortgage that was taken out on this home.Similar Homes in Spokane, WA
Home Values in the Area
Average Home Value in this Area
Purchase History
| Date | Type | Sale Price | Title Company |
|---|---|---|---|
| Warranty Deed | $905,000 | Wfg National Title | |
| Warranty Deed | $760,000 | Ticor Title Co | |
| Interfamily Deed Transfer | -- | First American Title Ins Co | |
| Warranty Deed | $683,000 | First American Title Ins Co |
Mortgage History
| Date | Status | Loan Amount | Loan Type |
|---|---|---|---|
| Open | $806,500 | New Conventional | |
| Previous Owner | $185,076 | Credit Line Revolving | |
| Previous Owner | $548,000 | New Conventional | |
| Previous Owner | $484,349 | Adjustable Rate Mortgage/ARM | |
| Previous Owner | $196,475 | Credit Line Revolving | |
| Previous Owner | $402,500 | New Conventional | |
| Previous Owner | $417,000 | Unknown | |
| Previous Owner | $250,000 | Construction |
Property History
| Date | Event | Price | Change | Sq Ft Price |
|---|---|---|---|---|
| 04/16/2025 04/16/25 | Sold | $905,000 | -2.2% | $162 / Sq Ft |
| 03/08/2025 03/08/25 | Pending | -- | -- | -- |
| 02/21/2025 02/21/25 | Price Changed | $925,000 | -7.5% | $165 / Sq Ft |
| 01/07/2025 01/07/25 | For Sale | $999,950 | +31.6% | $179 / Sq Ft |
| 04/23/2021 04/23/21 | Sold | $760,000 | -3.2% | $119 / Sq Ft |
| 03/23/2021 03/23/21 | Pending | -- | -- | -- |
| 03/13/2021 03/13/21 | Price Changed | $785,000 | -1.8% | $123 / Sq Ft |
| 02/24/2021 02/24/21 | For Sale | $799,000 | +17.0% | $125 / Sq Ft |
| 01/24/2019 01/24/19 | Sold | $683,000 | -2.4% | $122 / Sq Ft |
| 01/08/2019 01/08/19 | Pending | -- | -- | -- |
| 10/26/2018 10/26/18 | For Sale | $700,000 | -- | $125 / Sq Ft |
Tax History Compared to Growth
Tax History
| Year | Tax Paid | Tax Assessment Tax Assessment Total Assessment is a certain percentage of the fair market value that is determined by local assessors to be the total taxable value of land and additions on the property. | Land | Improvement |
|---|---|---|---|---|
| 2025 | $9,210 | $859,500 | $95,000 | $764,500 |
| 2024 | $9,210 | $889,400 | $90,000 | $799,400 |
| 2023 | $8,752 | $869,400 | $70,000 | $799,400 |
| 2022 | $8,455 | $869,400 | $70,000 | $799,400 |
| 2021 | $7,972 | $634,500 | $58,000 | $576,500 |
| 2020 | $7,976 | $617,000 | $58,000 | $559,000 |
| 2019 | $6,291 | $497,000 | $40,000 | $457,000 |
| 2018 | $6,946 | $470,700 | $40,000 | $430,700 |
| 2017 | $6,380 | $438,700 | $40,000 | $398,700 |
| 2016 | $6,155 | $417,600 | $40,000 | $377,600 |
| 2015 | $5,826 | $385,200 | $45,000 | $340,200 |
| 2014 | -- | $374,300 | $45,000 | $329,300 |
| 2013 | -- | $0 | $0 | $0 |
Agents Affiliated with this Home
-
Aaron Farr

Seller's Agent in 2025
Aaron Farr
REAL Broker LLC
(509) 768-3722
2 in this area
300 Total Sales
-
Alicia Bani

Buyer's Agent in 2025
Alicia Bani
Windermere Manito, LLC
(509) 315-6080
1 in this area
36 Total Sales
-
Marcy Singleton

Seller's Agent in 2021
Marcy Singleton
Keller Williams Spokane - Main
(509) 309-6091
3 in this area
133 Total Sales
-
Catherine Nelson
C
Buyer's Agent in 2021
Catherine Nelson
REAL Broker LLC
(509) 844-2330
1 in this area
16 Total Sales
-
Nicole Malubay

Seller's Agent in 2019
Nicole Malubay
Windermere City Group
(509) 868-2592
1 in this area
38 Total Sales
-
C
Buyer's Agent in 2019
Colt Utley
Professional Realty Services
Map
Source: Spokane Association of REALTORS®
MLS Number: 201826610
APN: 36302.9059
- 7612 N Cedar Rd
- 7520 N Cedar Rd
- 7516 N Walnut St
- 7612 N Panorama Dr
- 7415 N Birch Ct
- 1XXX W Sylvian Ct
- 1602 W Panorama Ave
- 8604 W Panorama Ave Unit Lot 3
- 8608 W Panorama Ave
- 8612 W Panorama Ave
- 8616 W Panorama Ave
- 7303 N Walnut Ct
- 8XXX N Jefferson Dr Unit Lot 22
- 8XXX N Jefferson Dr Unit Lot 21
- 8XXX N Jefferson Dr Unit Lot 19
- 8XXX N Jefferson Dr Unit Lot 15
- 8XXX N Jefferson Dr Unit Lot 10
- 8XXX N Jefferson Dr Unit Lot 9
- 8XXX N Jefferson Dr Unit Lot 8
- 8XXX N Jefferson Dr Unit Lot 6
