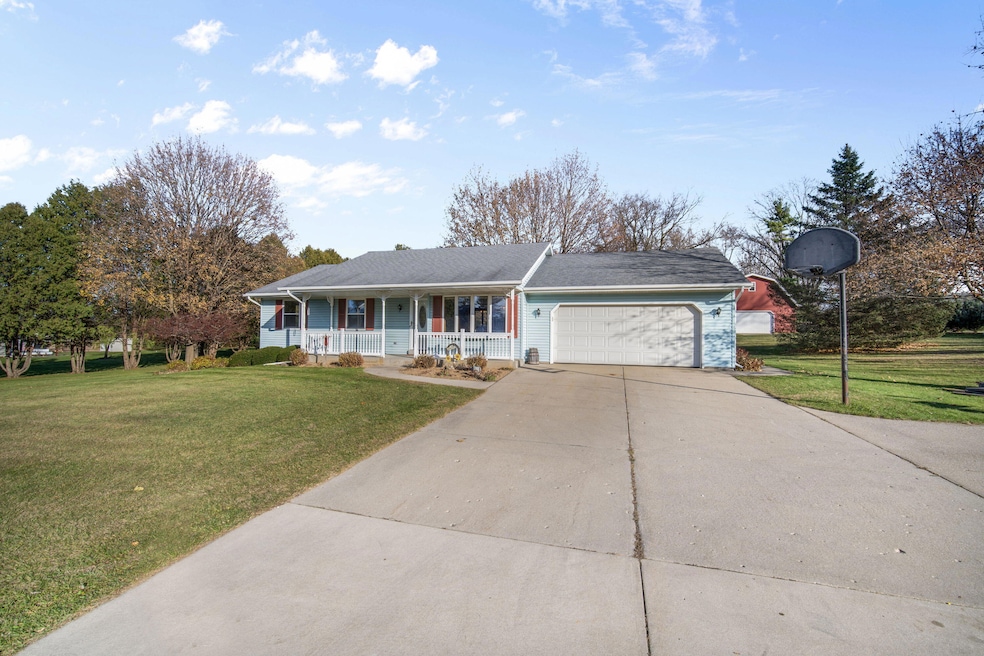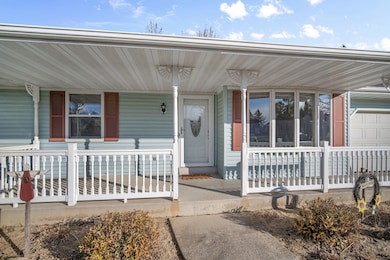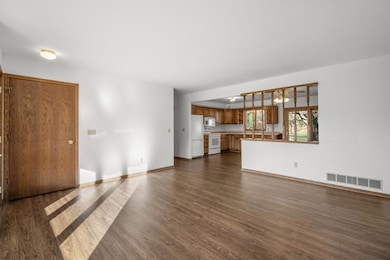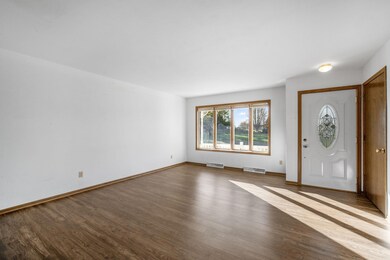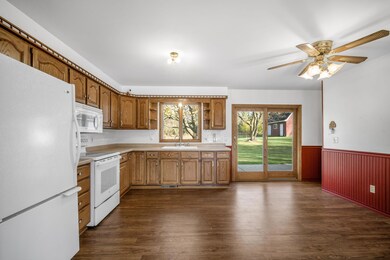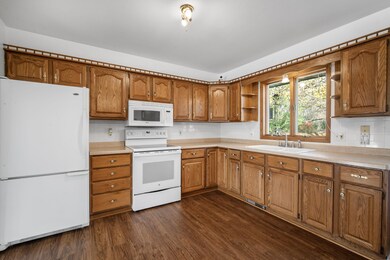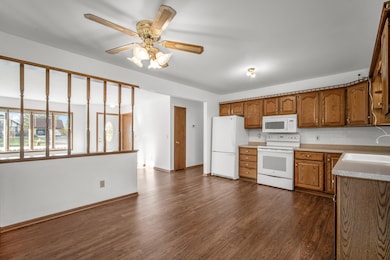7526 Northpoint Ct Kewaskum, WI 53040
Estimated payment $2,649/month
Highlights
- Multiple Garages
- Open Floorplan
- 5 Car Attached Garage
- 0.92 Acre Lot
- Ranch Style House
- Patio
About This Home
Looking for a low-maintenance ranch home sitting on .92 acres surrounded by mature trees + bonus 29x23 outbuilding w/attic space for boat/car/toy storage? Look no further! Inside, find first floor laundry, the kitchen effortlessly flows into family room ft low-maintenance LVP. Down the hall, you will find 3 bedrooms and 1 full bath on main level. Downstairs you will find a partially finished basement w/ 21x13 rec room, full bathroom w/shower stall and additional 4th bedroom. Ample storage in 34x11 unfinished utility room + bonus 16x9 workshop area! Oversized 2.5 car attached garage + bonus parking spot on driveway. 2023 water heater replaced, vinyl sliding door replaced roughly 5 years ago, bedroom windows on main floor newer, radon mitigation system is already installed!
Home Details
Home Type
- Single Family
Est. Annual Taxes
- $2,379
Parking
- 5 Car Attached Garage
- Multiple Garages
- Garage Door Opener
- Driveway
Home Design
- Ranch Style House
- Vinyl Siding
- Clad Trim
- Radon Mitigation System
Interior Spaces
- Open Floorplan
Kitchen
- Oven
- Freezer
Bedrooms and Bathrooms
- 4 Bedrooms
- 2 Full Bathrooms
Laundry
- Dryer
- Washer
Partially Finished Basement
- Basement Fills Entire Space Under The House
- Block Basement Construction
- Finished Basement Bathroom
Schools
- Badger Middle School
Utilities
- Forced Air Heating and Cooling System
- Heating System Uses Natural Gas
- Septic System
Additional Features
- Patio
- 0.92 Acre Lot
Community Details
- Barton Hills Subdivision
Listing and Financial Details
- Exclusions: Seller's Personal Property.
- Assessor Parcel Number 0466012
Map
Home Values in the Area
Average Home Value in this Area
Tax History
| Year | Tax Paid | Tax Assessment Tax Assessment Total Assessment is a certain percentage of the fair market value that is determined by local assessors to be the total taxable value of land and additions on the property. | Land | Improvement |
|---|---|---|---|---|
| 2024 | $2,379 | $204,200 | $45,000 | $159,200 |
| 2023 | $2,141 | $204,200 | $45,000 | $159,200 |
| 2022 | $2,250 | $204,200 | $45,000 | $159,200 |
| 2021 | $2,386 | $204,200 | $45,000 | $159,200 |
| 2020 | $2,445 | $204,200 | $45,000 | $159,200 |
| 2019 | $2,328 | $204,200 | $45,000 | $159,200 |
| 2018 | $2,324 | $204,200 | $45,000 | $159,200 |
| 2017 | $2,287 | $204,200 | $45,000 | $159,200 |
| 2016 | $2,374 | $204,200 | $45,000 | $159,200 |
| 2015 | $2,344 | $204,200 | $45,000 | $159,200 |
| 2014 | $2,344 | $204,200 | $45,000 | $159,200 |
| 2013 | $2,657 | $204,200 | $45,000 | $159,200 |
Property History
| Date | Event | Price | List to Sale | Price per Sq Ft |
|---|---|---|---|---|
| 11/18/2025 11/18/25 | For Sale | $465,000 | -- | $270 / Sq Ft |
Source: Metro MLS
MLS Number: 1943281
APN: T2-0466012
- 3460 Town Hall Rd
- 3462 Town Hall Rd
- 7360 Rustic Rd
- 3439 County Highway D
- 3131 Kristine Ln
- Lt1 Sleepy Hollow Rd
- Lt2 Woodford Dr
- Lt2 Beaver Dam Rd
- Lt3 Woodford Dr
- 3404 Caleb Ct
- 1600 Patricia Dr
- 7107 River Dr N
- 7297 Salisbury Rd
- 1900 Camden Ln
- 2606 Park Forest Dr
- Lt1 Dandelion Ln
- 1029 Adams St
- 1817 N Main St
- 1914 N River Dr
- 2951 Glen Ivy Dr
- 2635 Parkfield Dr
- 2423 Parkfield Dr Unit 2423 Parkfield Dr. West Bend
- 1230-1230 N 10th Ave Unit 1230
- 2021 Barton Ave
- 2105-2113 Barton Ave
- 2117-2123 Barton Ave
- 3221 Stanford Ln
- 516 Marshal Ct
- 611 Veterans Ave
- 426 N 8th Ave Unit 4
- 555 Veterans Ave
- 433 N Main St
- 1052 Poplar St Unit 1052 Poplar St
- 151 Wisconsin St
- 239 Water St
- 250 S Forest Ave
- 1310 Daisy Dr Unit 1310
- 1310 Daisy Dr
- 4620-4630 Hwy 33
- 956 Roseland Dr Unit 2
