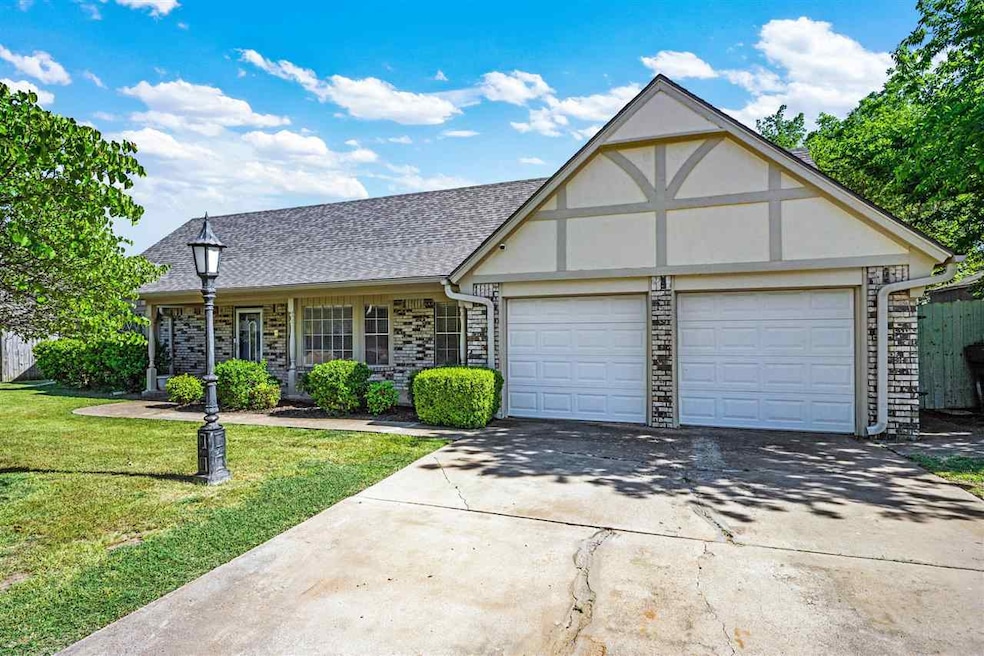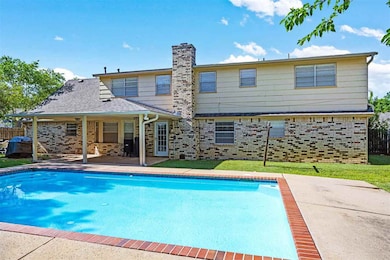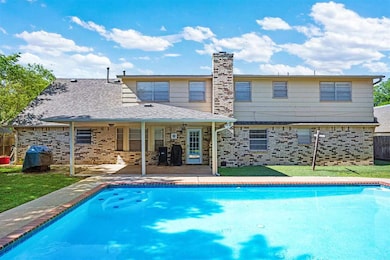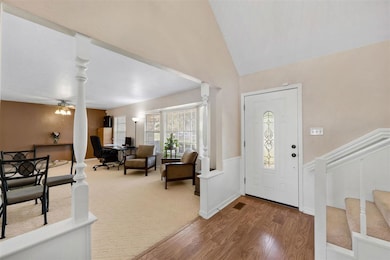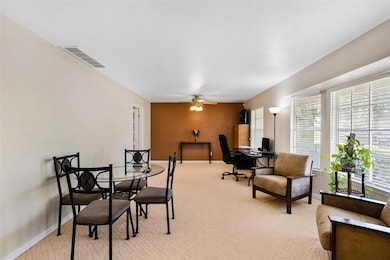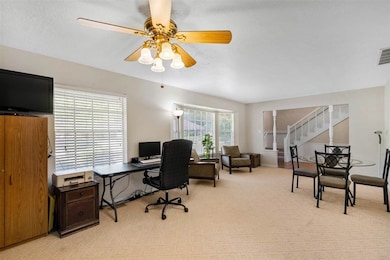
7526 NW Stonegate Dr Lawton, OK 73505
Wyatt Acres NeighborhoodEstimated payment $1,785/month
Highlights
- Hot Property
- Separate Formal Living Room
- Covered patio or porch
- In Ground Pool
- Den
- 2-minute walk to Willow Creek Park
About This Home
Fabulous four-bedroom home in Wyatt Acres with an in-ground pool! This fantastic property backs up to Willow Creek Park, providing great views from the upstairs bedrooms. The spacious primary suite is downstairs, complete with a full bathroom, separate vanity, and walk-in closet. There are two living rooms downstairs, including a bay window in the front and a fireplace in the back. The privacy-fenced backyard has plenty of space around the swimming pool for pets and kids to play, and the large covered patio is perfect for outdoor grilling or entertaining. There is a half bathroom off the laundry room for convenience, along with a full bathroom between the three bedrooms upstairs. There are gutter guards on the front and back to keep leaves out of the gutters, which is highly beneficial because of the mature trees on the property! Carve out your personal oasis in West Lawton with this stunning two-story house for sale. Call your real estate agent to schedule a tour, or contact 580-713-9494 to reach the listing agent.
Home Details
Home Type
- Single Family
Est. Annual Taxes
- $2,951
Year Built
- Built in 1968 | Remodeled
Lot Details
- Wood Fence
Home Design
- Brick Veneer
- Slab Foundation
- Composition Roof
Interior Spaces
- 2,300 Sq Ft Home
- 2-Story Property
- Ceiling Fan
- Wood Burning Fireplace
- Self Contained Fireplace Unit Or Insert
- Window Treatments
- Separate Formal Living Room
- Multiple Living Areas
- Formal Dining Room
- Open Floorplan
- Den
- Utility Room
- Washer and Dryer Hookup
Kitchen
- Double Oven
- Cooktop with Range Hood
- Dishwasher
- Disposal
Flooring
- Carpet
- Ceramic Tile
- Vinyl Plank
Bedrooms and Bathrooms
- 4 Bedrooms
- Walk-In Closet
- 2.5 Bathrooms
Home Security
- Carbon Monoxide Detectors
- Fire and Smoke Detector
Parking
- 2 Car Garage
- Garage Door Opener
- Driveway
Outdoor Features
- In Ground Pool
- Covered patio or porch
Schools
- Woodland Hills Elementary School
- Eisenhower Middle School
- Eisenhower High School
Utilities
- Central Heating and Cooling System
- Heating System Uses Gas
- Gas Water Heater
Map
Home Values in the Area
Average Home Value in this Area
Tax History
| Year | Tax Paid | Tax Assessment Tax Assessment Total Assessment is a certain percentage of the fair market value that is determined by local assessors to be the total taxable value of land and additions on the property. | Land | Improvement |
|---|---|---|---|---|
| 2024 | $2,951 | $27,275 | $5,063 | $22,212 |
| 2023 | $2,951 | $26,582 | $3,206 | $23,376 |
| 2022 | $2,065 | $19,377 | $3,206 | $16,171 |
| 2021 | $1,889 | $18,455 | $3,206 | $15,249 |
| 2020 | $1,787 | $17,576 | $3,206 | $14,370 |
| 2019 | $1,814 | $17,970 | $3,206 | $14,764 |
| 2018 | $1,855 | $18,627 | $3,206 | $15,421 |
| 2017 | $1,547 | $18,077 | $3,206 | $14,871 |
| 2016 | $1,514 | $17,216 | $3,206 | $14,010 |
| 2015 | $1,539 | $17,216 | $3,206 | $14,010 |
| 2014 | $1,524 | $17,216 | $3,206 | $14,010 |
Property History
| Date | Event | Price | Change | Sq Ft Price |
|---|---|---|---|---|
| 05/22/2025 05/22/25 | For Sale | $275,000 | +16.0% | $120 / Sq Ft |
| 02/14/2022 02/14/22 | Sold | $237,000 | -0.8% | $103 / Sq Ft |
| 12/07/2021 12/07/21 | For Sale | $239,000 | -- | $104 / Sq Ft |
| 01/03/2021 01/03/21 | Pending | -- | -- | -- |
Purchase History
| Date | Type | Sale Price | Title Company |
|---|---|---|---|
| Warranty Deed | $237,000 | None Listed On Document | |
| Warranty Deed | $195,000 | -- | |
| Joint Tenancy Deed | $182,500 | -- | |
| Warranty Deed | $155,000 | -- |
Mortgage History
| Date | Status | Loan Amount | Loan Type |
|---|---|---|---|
| Open | $201,450 | New Conventional | |
| Previous Owner | $152,000 | New Conventional | |
| Previous Owner | $19,000 | Stand Alone Second | |
| Previous Owner | $152,000 | New Conventional | |
| Previous Owner | $182,500 | New Conventional |
About the Listing Agent

Local Lawton REALTOR® with outstanding customer service and communication skills. Quick facts about me:
* Multi-Million Dollar Producer
* Born and raised in Lawton, OK
* Certified Military Relocation Professional (MRP)
* 14+ years of internet marketing experience (great for sellers)
* Innovative problem solver (great for buyers)
* Fun-loving REALTOR® who'll keep you laughing from start to finish
Whether you're a first-time buyer, an overwhelmed seller, or a
HEAVEN's Other Listings
Source: Lawton Board of REALTORS®
MLS Number: 168839
APN: 160012910
- 7518 NW Stonegate Dr
- 1114 NW 74th St
- 1103 NW 75th St
- 903 NW Becontree Place
- 1405 NW Keystone Dr
- 813 NW 76th St
- 806 NW 75th St
- 904 NW Folkstone Way
- 706 NW Micklegate Blvd
- 1606 NW 80th St
- 615 NW Micklegate Blvd
- 1612 NW 80th St
- 807 NW Hampton Ct
- 7216 NW Dogwood Ln
- 6412 NW Maple Dr
- 612 NW Allison Ln
- 7202 NW Willow Creek Dr
- 607 NW Allison Ln
- 8212 NW Stonebridge Ct
- 1530 NW 81st St
